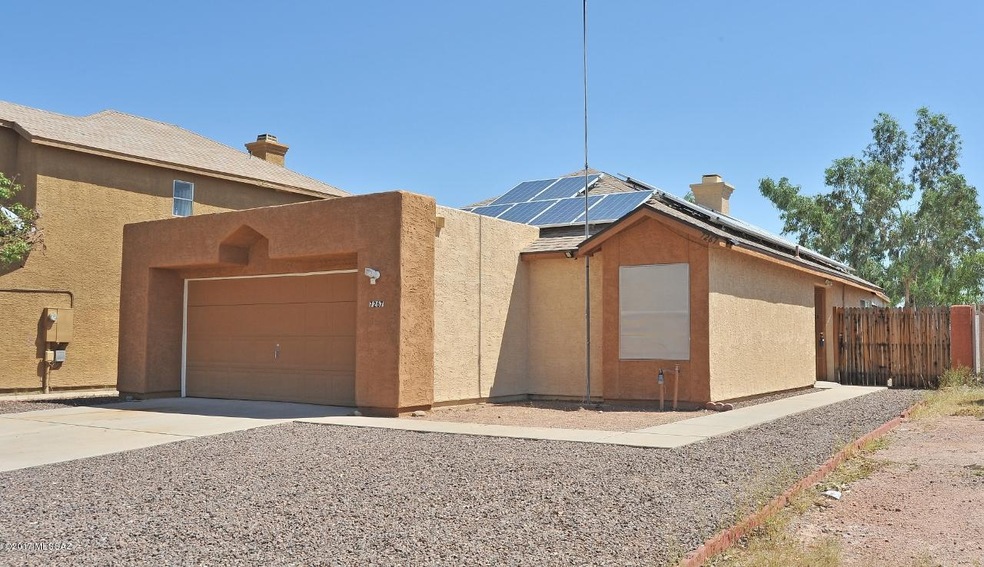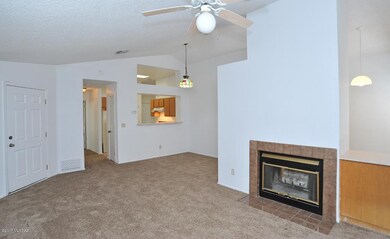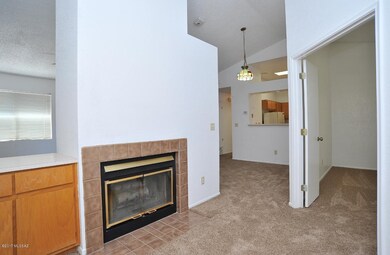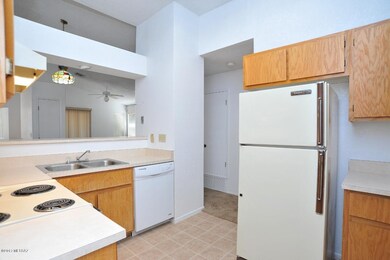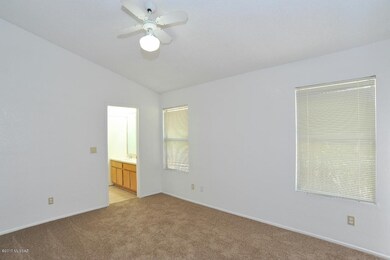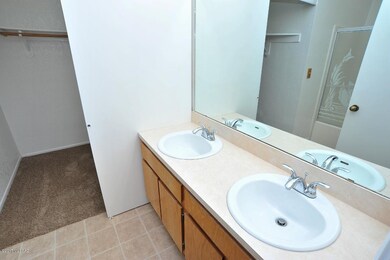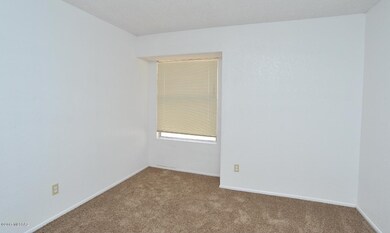
7267 S Camino de Los Nopales Tucson, AZ 85746
Estimated Value: $252,000 - $260,000
Highlights
- 2 Car Garage
- EnerPHit Refurbished Home
- Contemporary Architecture
- Solar Power System
- Mountain View
- Vaulted Ceiling
About This Home
As of November 2017Perfect Starter Home! Freshly painted with brand new carpet and vinyl flooring throughout. This 2-bedroom, 2 bath home feels warm and spacious with a double-sided fireplace connecting to a cozy sitting area with a bay view window. Vaulted ceilings make this home feel bright and open! Double vanity in master bathroom with a walk-in closet, spacious kitchen with a pass-through window keeps the cook in the conversation! Oversized backyard with a huge storage shed backs up to natural desert with views of the mountains for you to enjoy beneath your patio. Mountain views from both your front and back yard. Owned solar panels to help reduce your electric bill! Don't miss this one!
Last Agent to Sell the Property
Long Realty Brokerage Email: Team@TucsonHomes.com Listed on: 09/15/2017

Last Buyer's Agent
Sheldon Moskowitz
Tierra Antigua Realty
Home Details
Home Type
- Single Family
Est. Annual Taxes
- $535
Year Built
- Built in 1988
Lot Details
- 6,970 Sq Ft Lot
- Lot Dimensions are 32.39 x 153.92 x 46.64 x 155.76
- East or West Exposure
- Wood Fence
- Block Wall Fence
- Landscaped with Trees
- Back and Front Yard
- Property is zoned Pima County - CR4
HOA Fees
- $36 Monthly HOA Fees
Home Design
- Contemporary Architecture
- Santa Fe Architecture
- Frame With Stucco
- Shingle Roof
Interior Spaces
- 1,178 Sq Ft Home
- 1-Story Property
- Vaulted Ceiling
- Ceiling Fan
- Skylights
- Wood Burning Fireplace
- See Through Fireplace
- Bay Window
- Family Room with Fireplace
- Great Room
- Formal Dining Room
- Den with Fireplace
- Library
- Mountain Views
Kitchen
- Breakfast Bar
- Walk-In Pantry
- Electric Range
- Dishwasher
- Formica Countertops
- Disposal
Flooring
- Carpet
- Vinyl
Bedrooms and Bathrooms
- 2 Bedrooms
- Split Bedroom Floorplan
- Walk-In Closet
- 2 Full Bathrooms
- Solid Surface Bathroom Countertops
- Dual Vanity Sinks in Primary Bathroom
- Soaking Tub
- Bathtub with Shower
Laundry
- Laundry in Kitchen
- Dryer
- Washer
Parking
- 2 Car Garage
- Driveway
Eco-Friendly Details
- EnerPHit Refurbished Home
- Solar Power System
- Solar Water Heater
Schools
- Miller Elementary School
- Valencia Middle School
- Cholla High School
Utilities
- Forced Air Heating and Cooling System
- Cable TV Available
Additional Features
- No Interior Steps
- Covered patio or porch
Community Details
Overview
- Association Phone (520) 624-1206
- Presidio Hills Subdivision
- The community has rules related to deed restrictions, no recreational vehicles or boats
Recreation
- Community Basketball Court
- Community Pool
- Park
- Jogging Path
Ownership History
Purchase Details
Home Financials for this Owner
Home Financials are based on the most recent Mortgage that was taken out on this home.Similar Homes in Tucson, AZ
Home Values in the Area
Average Home Value in this Area
Purchase History
| Date | Buyer | Sale Price | Title Company |
|---|---|---|---|
| Coop Gordon H | $128,000 | Title Security Agency Llc |
Mortgage History
| Date | Status | Borrower | Loan Amount |
|---|---|---|---|
| Open | Coop Gordon H | $132,224 |
Property History
| Date | Event | Price | Change | Sq Ft Price |
|---|---|---|---|---|
| 11/01/2017 11/01/17 | Sold | $128,000 | 0.0% | $109 / Sq Ft |
| 10/02/2017 10/02/17 | Pending | -- | -- | -- |
| 09/15/2017 09/15/17 | For Sale | $128,000 | -- | $109 / Sq Ft |
Tax History Compared to Growth
Tax History
| Year | Tax Paid | Tax Assessment Tax Assessment Total Assessment is a certain percentage of the fair market value that is determined by local assessors to be the total taxable value of land and additions on the property. | Land | Improvement |
|---|---|---|---|---|
| 2024 | $1,479 | $10,240 | -- | -- |
| 2023 | $1,336 | $9,752 | $0 | $0 |
| 2022 | $1,336 | $9,288 | $0 | $0 |
| 2021 | $1,339 | $8,424 | $0 | $0 |
| 2020 | $1,292 | $8,424 | $0 | $0 |
| 2019 | $1,255 | $10,662 | $0 | $0 |
| 2018 | $1,206 | $7,277 | $0 | $0 |
| 2017 | $535 | $7,277 | $0 | $0 |
| 2016 | $506 | $6,931 | $0 | $0 |
| 2015 | -- | $6,601 | $0 | $0 |
Agents Affiliated with this Home
-
Tom Ebenhack

Seller's Agent in 2017
Tom Ebenhack
Long Realty
(520) 850-2008
1 in this area
333 Total Sales
-
Annette Miranda
A
Seller Co-Listing Agent in 2017
Annette Miranda
Long Realty
(520) 326-1122
2 Total Sales
-
S
Buyer's Agent in 2017
Sheldon Moskowitz
Tierra Antigua Realty
Map
Source: MLS of Southern Arizona
MLS Number: 21724213
APN: 138-34-0070
- 3556 W Avenida Del Mar
- 3486 W Avenida Obregon
- 3532 W Avenida Obregon
- 3438 W Avenida Del Pueblo
- 3426 W Avenida Del Pueblo
- 7351 S Bass Ave
- 3635 W Avenida Del Mar
- 3360 W Avenida Obregon
- 3716 W Fenton Way
- 7161 S Camino Grande
- 3756 W Exton Ln
- 3627 W Camino Del Viento
- 3260 W Avenida Cancion
- 3381 W Calle de La Bajada
- 3715 W Fitzwater Ct
- 3630 W Center Mountain Way
- 3661 W Avenue Montana Alta
- 7634 S Bosworth Field Way
- 3331 W Avenida de San Candido
- 7244 S Camino Del Arco Iris
- 7267 S Camino de Los Nopales
- 7259 S Camino de Los Nopales
- 7275 S Camino de Los Nopales
- 7251 S Camino de Los Nopales
- 7283 S Camino de Los Nopales
- 7243 S Camino de Los Nopales
- 3539 W Avenida Del Mar
- 3565 W Avenida Fria
- 7235 S Camino de Los Nopales
- 7260 S Camino Carmen
- 3573 W Avenida Fria
- 3547 W Avenida Del Mar
- 3540 W Avenida Del Mar
- 3485 W Avenida Del Pueblo
- 7227 S Camino de Los Nopales
- 7250 S Camino Carmen
- 3581 W Avenida Fria
- 3548 W Avenida Del Mar
- 3590 W Avenida Fria
- 7219 S Camino de Los Nopales
