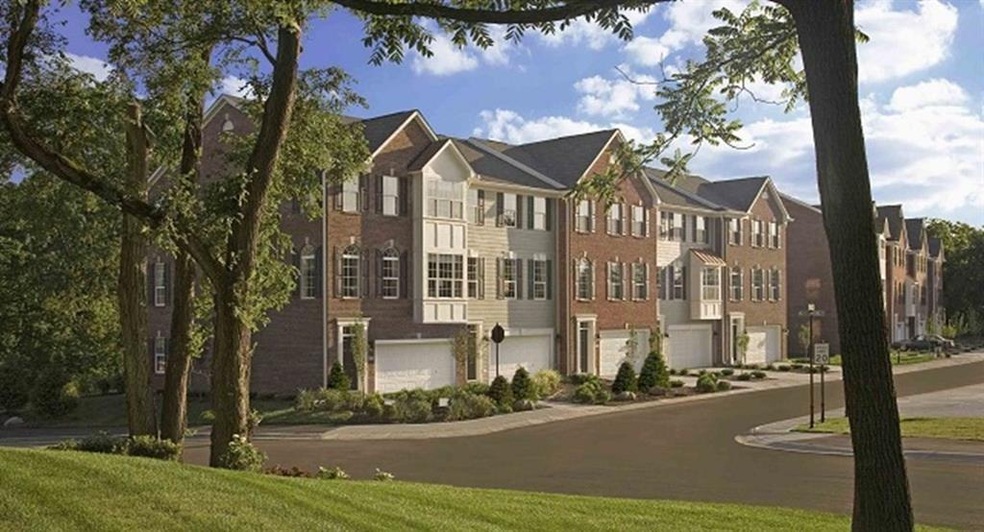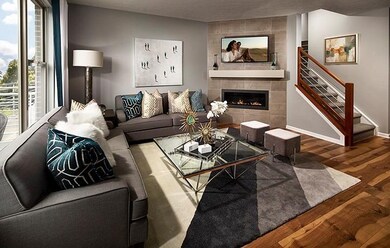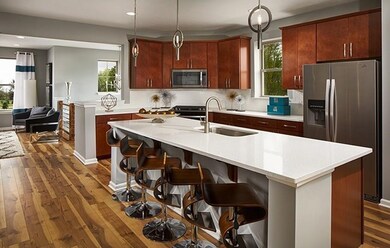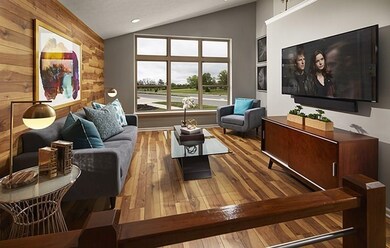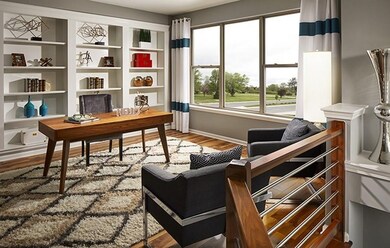
7267 Zanesville Rd Carmel, IN 46033
East Carmel NeighborhoodHighlights
- Traditional Architecture
- 2 Car Attached Garage
- Forced Air Heating and Cooling System
- Prairie Trace Elementary School Rated A+
About This Home
As of August 2024Lennar's townhome collection.... this is the Meridian D floor plan! The Prairie features over 80 acres of green space with walking trails, parks and other amenities, including a walking path to one of Carmel's elementary schools. Stainless steel appliances, quartz counter tops in the kitchen and baths, lower level with half bath. The Meridian plan has an open concept kitchen with a large island and 42 ’’ cabinets. There is optimal storage space with two under stair storage closets. There is a third floor laundry room. The Owner’s suite has a vaulted ceiling with a large bathroom and walk-in closet. Photos shown may be an artist rendering, model home or of the same model.
Last Agent to Sell the Property
Compass Indiana, LLC License #RB14041573 Listed on: 02/27/2019

Last Buyer's Agent
Stephen Ashpaugh
F.C. Tucker Company

Townhouse Details
Home Type
- Townhome
Est. Annual Taxes
- $3,764
Year Built
- Built in 2019
Lot Details
- 2,178 Sq Ft Lot
- 1 Common Wall
Parking
- 2 Car Attached Garage
- Driveway
Home Design
- Traditional Architecture
- Brick Exterior Construction
- Slab Foundation
- Cement Siding
- Concrete Perimeter Foundation
Interior Spaces
- 3-Story Property
- Great Room with Fireplace
- Attic Access Panel
- Laundry on upper level
Kitchen
- Gas Oven
- Built-In Microwave
- Dishwasher
- Disposal
Bedrooms and Bathrooms
- 3 Bedrooms
Home Security
Utilities
- Forced Air Heating and Cooling System
- Heating System Uses Gas
Listing and Financial Details
- Assessor Parcel Number 291023015034000018
Community Details
Overview
- Association fees include insurance, lawncare, ground maintenance, maintenance, snow removal
- The Prairie At Legacy Subdivision
- Property managed by Legacy Prairie
Security
- Fire and Smoke Detector
Ownership History
Purchase Details
Home Financials for this Owner
Home Financials are based on the most recent Mortgage that was taken out on this home.Purchase Details
Home Financials for this Owner
Home Financials are based on the most recent Mortgage that was taken out on this home.Purchase Details
Home Financials for this Owner
Home Financials are based on the most recent Mortgage that was taken out on this home.Purchase Details
Home Financials for this Owner
Home Financials are based on the most recent Mortgage that was taken out on this home.Similar Homes in the area
Home Values in the Area
Average Home Value in this Area
Purchase History
| Date | Type | Sale Price | Title Company |
|---|---|---|---|
| Warranty Deed | $395,000 | Chicago Title | |
| Warranty Deed | -- | Indiana Home Title | |
| Warranty Deed | $381,000 | Indiana Home Title | |
| Warranty Deed | -- | None Available |
Mortgage History
| Date | Status | Loan Amount | Loan Type |
|---|---|---|---|
| Open | $395,000 | VA | |
| Previous Owner | $297,600 | New Conventional | |
| Previous Owner | $297,600 | New Conventional | |
| Previous Owner | $267,900 | New Conventional | |
| Previous Owner | $267,900 | New Conventional |
Property History
| Date | Event | Price | Change | Sq Ft Price |
|---|---|---|---|---|
| 08/13/2024 08/13/24 | Sold | $395,000 | 0.0% | $169 / Sq Ft |
| 07/15/2024 07/15/24 | Pending | -- | -- | -- |
| 07/02/2024 07/02/24 | For Sale | $395,000 | +3.7% | $169 / Sq Ft |
| 03/21/2022 03/21/22 | Sold | $381,000 | 0.0% | $163 / Sq Ft |
| 02/22/2022 02/22/22 | Pending | -- | -- | -- |
| 02/18/2022 02/18/22 | For Sale | -- | -- | -- |
| 02/03/2022 02/03/22 | Off Market | $381,000 | -- | -- |
| 01/14/2022 01/14/22 | For Sale | $394,900 | 0.0% | $168 / Sq Ft |
| 01/27/2021 01/27/21 | Rented | $2,000 | 0.0% | -- |
| 01/10/2021 01/10/21 | For Rent | $2,000 | 0.0% | -- |
| 10/24/2019 10/24/19 | Sold | $282,000 | -1.7% | $137 / Sq Ft |
| 08/19/2019 08/19/19 | Pending | -- | -- | -- |
| 08/07/2019 08/07/19 | Price Changed | $286,755 | -1.0% | $139 / Sq Ft |
| 07/31/2019 07/31/19 | For Sale | $289,755 | 0.0% | $140 / Sq Ft |
| 05/03/2019 05/03/19 | Pending | -- | -- | -- |
| 02/27/2019 02/27/19 | For Sale | $289,755 | -- | $140 / Sq Ft |
Tax History Compared to Growth
Tax History
| Year | Tax Paid | Tax Assessment Tax Assessment Total Assessment is a certain percentage of the fair market value that is determined by local assessors to be the total taxable value of land and additions on the property. | Land | Improvement |
|---|---|---|---|---|
| 2024 | $3,764 | $387,600 | $84,200 | $303,400 |
| 2023 | $3,764 | $359,200 | $84,200 | $275,000 |
| 2022 | $3,674 | $320,900 | $54,800 | $266,100 |
| 2021 | $5,502 | $265,500 | $54,800 | $210,700 |
| 2020 | $5,223 | $252,000 | $54,800 | $197,200 |
| 2019 | $1,126 | $54,800 | $54,800 | $0 |
Agents Affiliated with this Home
-
Deborah Sullivan

Seller's Agent in 2024
Deborah Sullivan
CENTURY 21 Scheetz
(317) 507-2294
6 in this area
45 Total Sales
-
James Robinson

Buyer's Agent in 2024
James Robinson
eXp Realty, LLC
(317) 843-0011
26 in this area
216 Total Sales
-
B
Seller's Agent in 2022
Bina Ahluwalia
Bina Real Estate
-
M
Buyer's Agent in 2021
Matthew Steed
Engel & Volkers
-
Gary Swift

Seller's Agent in 2019
Gary Swift
Compass Indiana, LLC
(317) 691-0623
11 in this area
106 Total Sales
-
S
Buyer's Agent in 2019
Stephen Ashpaugh
F.C. Tucker Company
Map
Source: MIBOR Broker Listing Cooperative®
MLS Number: MBR21623109
APN: 29-10-23-015-034.000-018
- 7247 Barker St
- 14226 Frostburg Dr
- 14234 Community Dr
- 7258 Selah Ln
- 7077 Antiquity Dr
- 7330 Shroyer Way
- 7318 Shroyer Way
- 7282 Shroyer Way
- 6951 Antiquity Dr
- 6871 Adalene Ln
- 6882 Equality Blvd
- 14682 Braemar Ave E
- 13866 River Birch Way
- 13221 Griffin Run
- 6649 Braemar Ave S
- 14442 Treasure Creek Ln
- 14474 Treasure Creek Ln
- 14407 Bryn Mawr Dr
- 14737 Macduff Dr
- 8266 Glacier Ridge Dr
