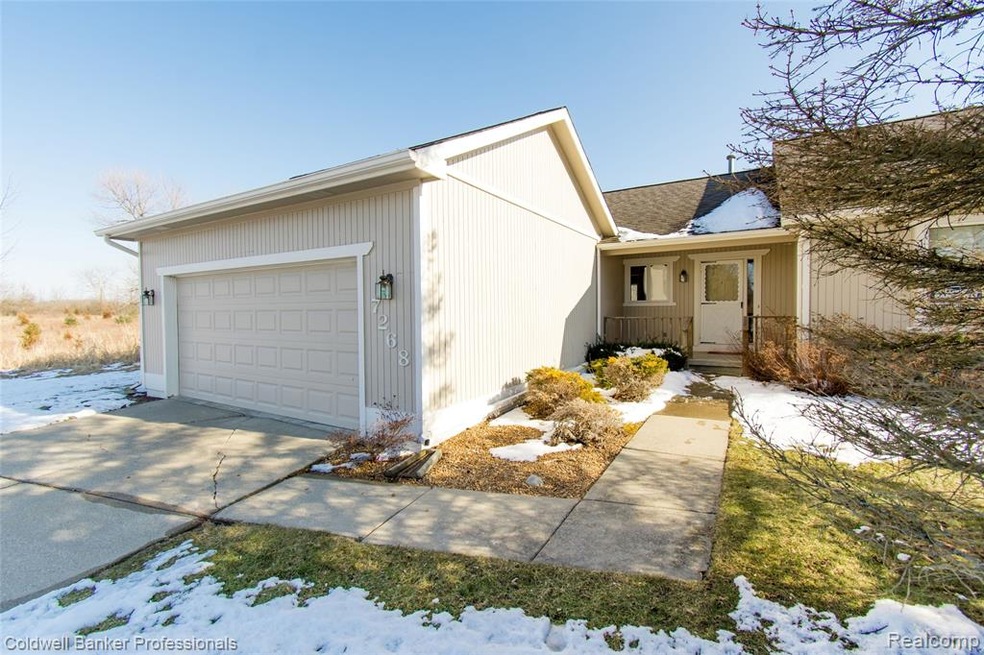
7268 Northfield Cir Unit 14D Flushing, MI 48433
Clayton Township NeighborhoodEstimated Value: $174,000 - $197,000
Highlights
- Built-In Refrigerator
- Jetted Tub in Primary Bathroom
- Covered patio or porch
- Ranch Style House
- Ground Level Unit
- 2 Car Attached Garage
About This Home
As of March 2020A fantastic price for an end unit condo which provides quiet and privacy. Sit in the 3 season room and watch the sun rise as well as the wild life that frequent the back yard. The condo has a warm and inviting feel with; first floor laundry, nice walk in closets, rich cabinetry in the kitchen, beautiful light fixtures, ceiling fans throughout and options galore in the basement such as potential for nice work area. Flushing schools and Clayton Twp taxes.
Last Listed By
Joni Shore
Coldwell Banker Professionals License #6501416162 Listed on: 02/21/2020

Property Details
Home Type
- Condominium
Est. Annual Taxes
Year Built
- Built in 1990
HOA Fees
- $225 Monthly HOA Fees
Home Design
- Ranch Style House
- Poured Concrete
- Asphalt Roof
Interior Spaces
- 1,202 Sq Ft Home
- Gas Fireplace
- Living Room with Fireplace
- Unfinished Basement
- Sump Pump
Kitchen
- Built-In Electric Oven
- Microwave
- Built-In Refrigerator
- Dishwasher
Bedrooms and Bathrooms
- 2 Bedrooms
- 2 Full Bathrooms
- Jetted Tub in Primary Bathroom
Laundry
- Dryer
- Washer
Parking
- 2 Parking Garage Spaces
- Garage Door Opener
Utilities
- Forced Air Heating and Cooling System
- Heating System Uses Natural Gas
- Programmable Thermostat
- Natural Gas Water Heater
- Water Softener is Owned
- Sewer in Street
- High Speed Internet
- Cable TV Available
Additional Features
- Covered patio or porch
- Ground Level Unit
Listing and Financial Details
- Assessor Parcel Number 0401626028
Community Details
Overview
- Advantage Property Management Association, Phone Number (810) 732-9835
- Northfield Condo Subdivision
Amenities
- Laundry Facilities
Pet Policy
- Pets Allowed
Ownership History
Purchase Details
Home Financials for this Owner
Home Financials are based on the most recent Mortgage that was taken out on this home.Purchase Details
Purchase Details
Similar Homes in Flushing, MI
Home Values in the Area
Average Home Value in this Area
Purchase History
| Date | Buyer | Sale Price | Title Company |
|---|---|---|---|
| Rlt Nancy C Schutheiss | -- | Liberty Title | |
| Schuitheiss Nancy | $128,000 | Liberty Title | |
| Bradley M Barber & Kim M Barber Trust | -- | None Available | |
| Shieck Martha | $126,900 | Lawyers Title |
Property History
| Date | Event | Price | Change | Sq Ft Price |
|---|---|---|---|---|
| 03/12/2020 03/12/20 | Sold | $128,000 | -1.5% | $106 / Sq Ft |
| 02/26/2020 02/26/20 | Pending | -- | -- | -- |
| 02/21/2020 02/21/20 | For Sale | $129,900 | -- | $108 / Sq Ft |
Tax History Compared to Growth
Tax History
| Year | Tax Paid | Tax Assessment Tax Assessment Total Assessment is a certain percentage of the fair market value that is determined by local assessors to be the total taxable value of land and additions on the property. | Land | Improvement |
|---|---|---|---|---|
| 2024 | $2,636 | $79,100 | $0 | $0 |
| 2023 | $2,513 | $78,800 | $0 | $0 |
| 2022 | $3,555 | $64,100 | $0 | $0 |
| 2021 | $3,494 | $62,000 | $0 | $0 |
| 2020 | $787 | $58,100 | $0 | $0 |
| 2019 | $779 | $46,600 | $0 | $0 |
| 2018 | $1,469 | $45,600 | $0 | $0 |
| 2017 | $1,363 | $45,600 | $0 | $0 |
| 2016 | $1,337 | $40,300 | $0 | $0 |
| 2015 | $1,192 | $39,100 | $0 | $0 |
| 2014 | $678 | $36,600 | $0 | $0 |
| 2012 | -- | $34,300 | $34,300 | $0 |
Agents Affiliated with this Home
-

Seller's Agent in 2020
Joni Shore
Coldwell Banker Professionals
(269) 377-9873
33 Total Sales
-
N
Buyer's Agent in 2020
Non Participant
Non Realcomp Office
-
Daffy Duck
D
Buyer's Agent in 2020
Daffy Duck
Unidentified Office
(248) 123-4567
11 in this area
6,580 Total Sales
Map
Source: Realcomp
MLS Number: 2200014671
APN: 04-01-626-028
- 7244 Northfield Cir Unit 9D
- 3040 Oxford Ln
- 3041 Trafalgar Dr
- 7040 Kings Way
- 7065 Kings Way
- 3149 Stratford Ln
- 7189 Burning Bush Ln Unit 70
- 3157 Coventry Ct
- 7049 Cambridge Dr
- 7130 Kings Way
- 7132 Kings Way
- 7134 Kings Way
- 7136 Kings Way
- 7069 Kings Way
- 7067 Kings Way
- 7061 Kings Way
- 7059 Kings Way
- 7057 Kings Way
- 7053 Kings Way
- 7051 Kings Way
- 7268 Northfield Cir Unit 14D
- 7266 Northfield Cir
- 7260 Northfield Cir
- 7258 Northfield Cir
- 7255 Northfield Cir
- 7252 Northfield Cir Unit D
- 7251 Northfield Cir Unit D12
- 7250 Northfield Cir
- 7243 Northfield Cir Unit 10C
- 7241 Northfield Cir
- 7242 Northfield Cir
- 7238 Northfield Cir
- 7238 Northfield Cir Unit D
- 7235 Northfield Cir
- 7236 Northfield Cir Unit 7C
- 7231 Northfield Cir
- 7205 Northfield Cir Unit B
- 7205 Northfield Cir Unit 7205
- 7205 Northfield Cir Unit 8
- 7225 Northfield Cir Unit 6C
