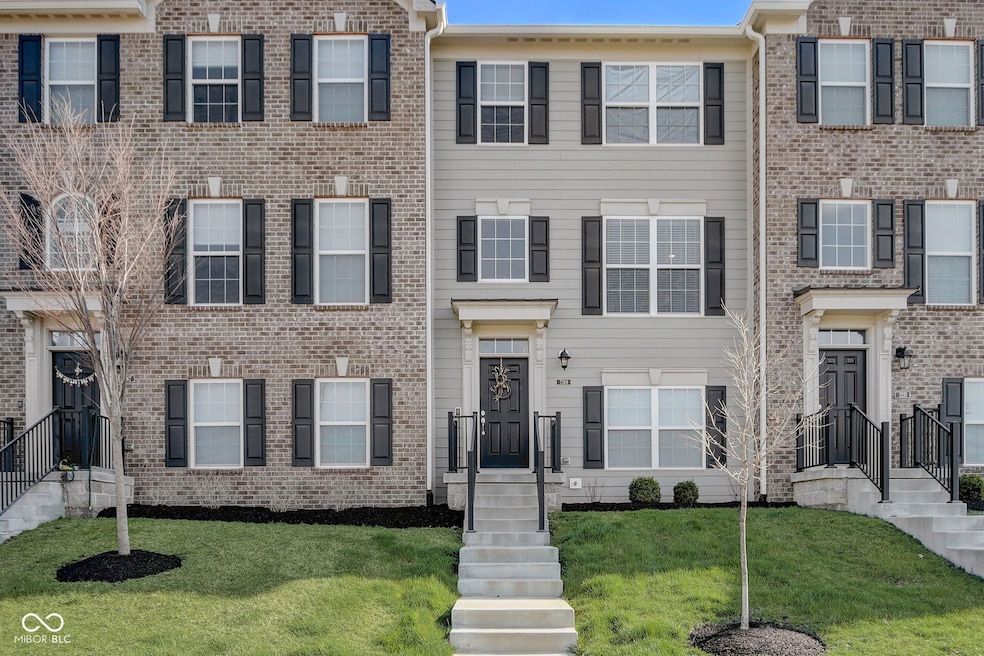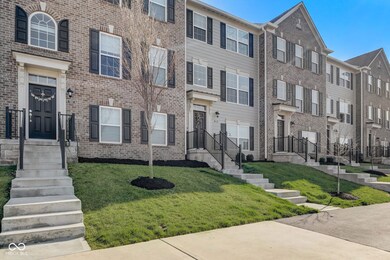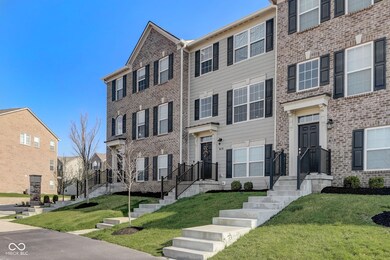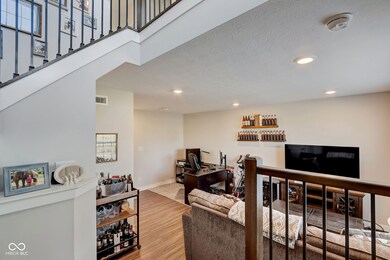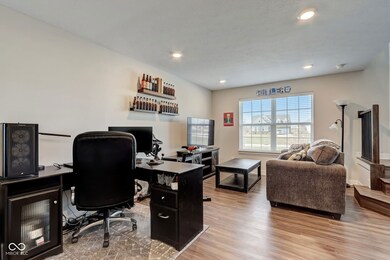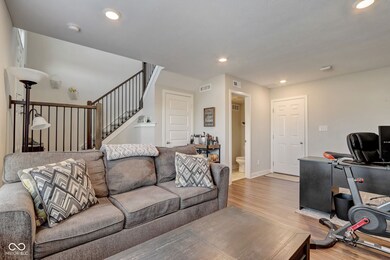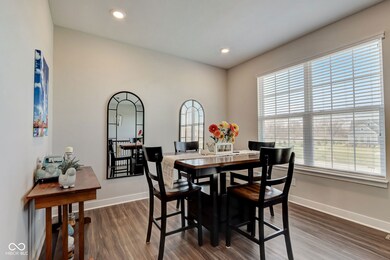
7269 Barker St Carmel, IN 46033
East Carmel NeighborhoodHighlights
- Deck
- Contemporary Architecture
- 2 Car Attached Garage
- Prairie Trace Elementary School Rated A+
- Porch
- Breakfast Bar
About This Home
As of July 2024Discover this 2018-built Carmel townhome, spanning three floors of modern living. The main level features an open concept kitchen with a large island, quartz countertops, a tile backsplash, and a gas range, while laminated hardwood flooring graces the main living spaces. Upstairs, you'll find three inviting bedrooms, perfect for rest and relaxation. The lower level features additional living space with a two-car garage and access to over 80 acres of green space, walking trails, a path to the elementary school, playground, basketball court, and swimming pool, this townhome offers the perfect blend of comfort and community living.
Last Agent to Sell the Property
Compass Indiana, LLC Brokerage Email: mike.feldman@compass.com License #RB15000866 Listed on: 06/27/2024

Townhouse Details
Home Type
- Townhome
Est. Annual Taxes
- $3,044
Year Built
- Built in 2018
Lot Details
- 1,742 Sq Ft Lot
HOA Fees
- $113 Monthly HOA Fees
Parking
- 2 Car Attached Garage
Home Design
- Contemporary Architecture
- Brick Exterior Construction
- Slab Foundation
- Poured Concrete
- Cement Siding
Interior Spaces
- 3-Story Property
- Attic Access Panel
Kitchen
- Breakfast Bar
- Gas Oven
- <<builtInMicrowave>>
- Dishwasher
- Kitchen Island
- Disposal
Bedrooms and Bathrooms
- 3 Bedrooms
Laundry
- Laundry on upper level
- Dryer
- Washer
Home Security
Outdoor Features
- Deck
- Porch
Schools
- Prairie Trace Elementary School
- Clay Middle School
Utilities
- Forced Air Heating System
- Heating System Uses Gas
- Electric Water Heater
Listing and Financial Details
- Legal Lot and Block 302 / 23
- Assessor Parcel Number 291023015010000018
- Seller Concessions Not Offered
Community Details
Overview
- Association fees include insurance, lawncare, ground maintenance, maintenance structure, maintenance, snow removal
- The Prairie At Legacy Subdivision
- Property managed by Legacy Prairie
- The community has rules related to covenants, conditions, and restrictions
Security
- Fire and Smoke Detector
Ownership History
Purchase Details
Home Financials for this Owner
Home Financials are based on the most recent Mortgage that was taken out on this home.Purchase Details
Home Financials for this Owner
Home Financials are based on the most recent Mortgage that was taken out on this home.Similar Homes in the area
Home Values in the Area
Average Home Value in this Area
Purchase History
| Date | Type | Sale Price | Title Company |
|---|---|---|---|
| Warranty Deed | $350,000 | Enterprise Title | |
| Warranty Deed | -- | None Available |
Mortgage History
| Date | Status | Loan Amount | Loan Type |
|---|---|---|---|
| Open | $332,500 | New Conventional | |
| Previous Owner | $207,896 | New Conventional |
Property History
| Date | Event | Price | Change | Sq Ft Price |
|---|---|---|---|---|
| 07/24/2024 07/24/24 | Sold | $350,000 | 0.0% | $186 / Sq Ft |
| 06/30/2024 06/30/24 | Pending | -- | -- | -- |
| 06/27/2024 06/27/24 | For Sale | $350,000 | -- | $186 / Sq Ft |
Tax History Compared to Growth
Tax History
| Year | Tax Paid | Tax Assessment Tax Assessment Total Assessment is a certain percentage of the fair market value that is determined by local assessors to be the total taxable value of land and additions on the property. | Land | Improvement |
|---|---|---|---|---|
| 2024 | $6,312 | $334,200 | $84,200 | $250,000 |
| 2023 | $6,312 | $313,100 | $84,200 | $228,900 |
| 2022 | $2,435 | $274,100 | $54,800 | $219,300 |
| 2021 | $2,435 | $230,400 | $54,800 | $175,600 |
| 2020 | $2,262 | $217,500 | $54,800 | $162,700 |
| 2019 | $231 | $54,800 | $54,800 | $0 |
Agents Affiliated with this Home
-
Michael Feldman

Seller's Agent in 2024
Michael Feldman
Compass Indiana, LLC
(317) 965-5034
10 in this area
338 Total Sales
-
Greg Cooper

Buyer's Agent in 2024
Greg Cooper
Compass Indiana, LLC
(317) 441-7166
10 in this area
82 Total Sales
Map
Source: MIBOR Broker Listing Cooperative®
MLS Number: 21987311
APN: 29-10-23-015-010.000-018
- 7247 Barker St
- 14226 Frostburg Dr
- 14234 Community Dr
- 7258 Selah Ln
- 7077 Antiquity Dr
- 7330 Shroyer Way
- 7318 Shroyer Way
- 7282 Shroyer Way
- 7012 Pickett Place
- 6951 Antiquity Dr
- 6871 Adalene Ln
- 6882 Equality Blvd
- 14682 Braemar Ave E
- 6649 Braemar Ave S
- 14442 Treasure Creek Ln
- 13221 Griffin Run
- 14474 Treasure Creek Ln
- 14737 Macduff Dr
- 14407 Bryn Mawr Dr
- 8266 Glacier Ridge Dr
