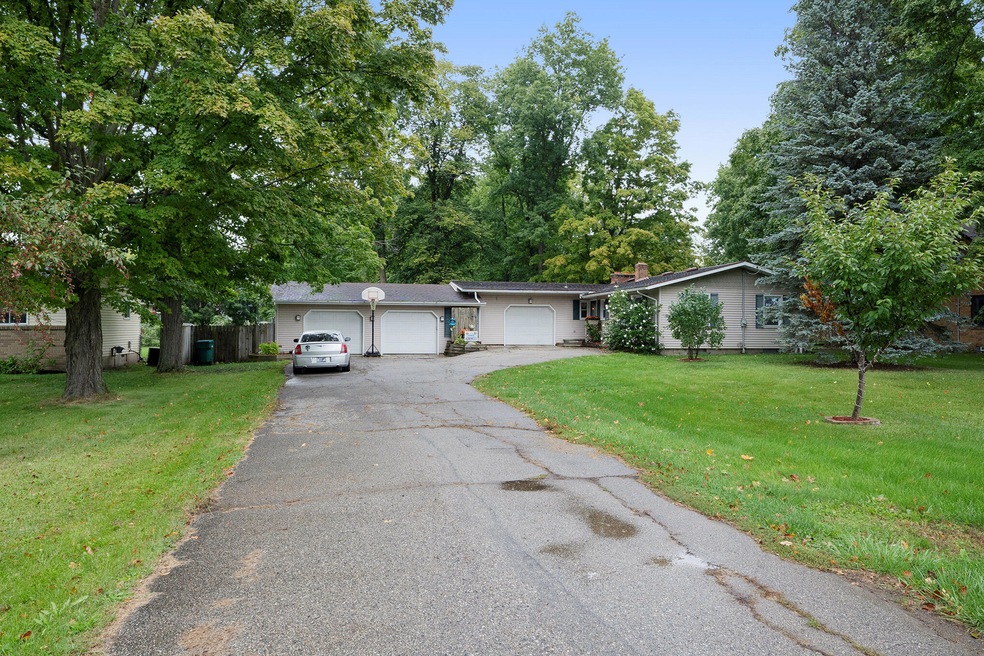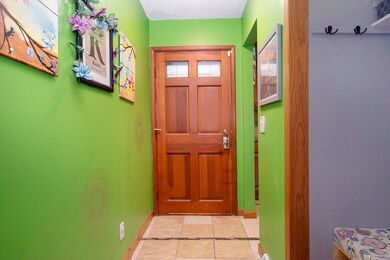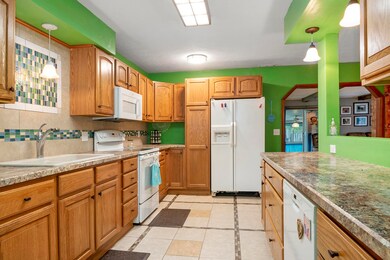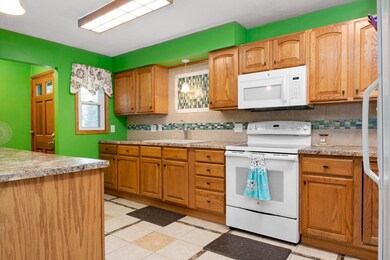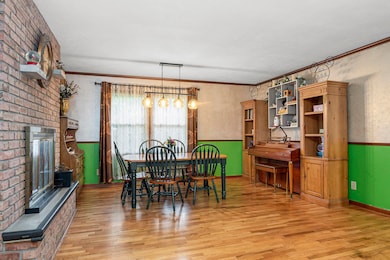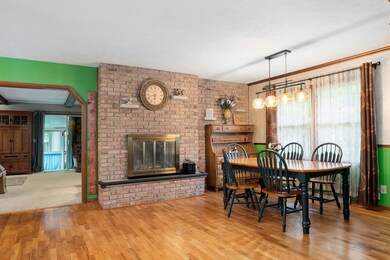
7269 E Saint Joe Hwy Grand Ledge, MI 48837
Highlights
- Second Garage
- Dining Room with Fireplace
- Wood Flooring
- Leon W. Hayes Middle School Rated A-
- Wooded Lot
- Sun or Florida Room
About This Home
As of December 2022The house you've been searching for! Country Feel but minutes from downtown Grand Ledge, W Lansing shopping & easy access to major hwys 69-96-496. 3bedrooms 2full baths, oversized living room w/ lots of space & country chic kitchen w/ oak cabinetry & tons of storage! Featuring a hard to find 3car garage w/ 2oversized bays, hot/cold water in it & more storage. 2working fireplaces(w/ pre split wood) warm hardwood floors in most of the house. The backyard is fully fenced w/ good shade & paved patio, making it great for all to enjoy. Sprawling basement, 1side fully finished & the other for laundry, rec area & even more great storage. Grand Ledge schools, Delta Twp taxes & water. Too many updates to list, call to be provided the full list. Pride in Homeownership!!
Last Agent to Sell the Property
C-21 Affiliated - Jackson License #6502395717 Listed on: 09/28/2022
Last Buyer's Agent
Out of Area Agent
Out of Area Office
Home Details
Home Type
- Single Family
Est. Annual Taxes
- $3,247
Year Built
- Built in 1961
Lot Details
- 0.46 Acre Lot
- Lot Dimensions are 100x200
- Decorative Fence
- Shrub
- Level Lot
- Wooded Lot
- Back Yard Fenced
Parking
- 3 Car Attached Garage
- Second Garage
- Garage Door Opener
Home Design
- Asphalt Roof
- Vinyl Siding
Interior Spaces
- 1-Story Property
- Ceiling Fan
- Wood Burning Fireplace
- Replacement Windows
- Low Emissivity Windows
- Insulated Windows
- Window Treatments
- Window Screens
- Mud Room
- Family Room with Fireplace
- Dining Room with Fireplace
- 2 Fireplaces
- Den with Fireplace
- Sun or Florida Room
- Basement Fills Entire Space Under The House
Kitchen
- Breakfast Area or Nook
- Eat-In Kitchen
- Built-In Electric Oven
- Microwave
- Dishwasher
- Disposal
Flooring
- Wood
- Ceramic Tile
Bedrooms and Bathrooms
- 3 Main Level Bedrooms
- 2 Full Bathrooms
Laundry
- Laundry on main level
- Dryer
- Washer
Accessible Home Design
- Halls are 36 inches wide or more
- Doors are 36 inches wide or more
Outdoor Features
- Patio
- Play Equipment
Utilities
- Forced Air Heating and Cooling System
- Heating System Uses Natural Gas
- Heating System Uses Wood
- Electric Water Heater
- High Speed Internet
- Phone Available
- Cable TV Available
Community Details
- Pine Manor Subdivision
Listing and Financial Details
- Home warranty included in the sale of the property
Ownership History
Purchase Details
Home Financials for this Owner
Home Financials are based on the most recent Mortgage that was taken out on this home.Purchase Details
Home Financials for this Owner
Home Financials are based on the most recent Mortgage that was taken out on this home.Purchase Details
Home Financials for this Owner
Home Financials are based on the most recent Mortgage that was taken out on this home.Purchase Details
Purchase Details
Purchase Details
Home Financials for this Owner
Home Financials are based on the most recent Mortgage that was taken out on this home.Similar Homes in Grand Ledge, MI
Home Values in the Area
Average Home Value in this Area
Purchase History
| Date | Type | Sale Price | Title Company |
|---|---|---|---|
| Warranty Deed | $267,000 | -- | |
| Interfamily Deed Transfer | -- | Liberty Title | |
| Deed | $105,500 | Transnation Title Agency Mi | |
| Warranty Deed | -- | None Available | |
| Sheriffs Deed | $118,125 | None Available | |
| Interfamily Deed Transfer | -- | Northwest Title Agency Inc |
Mortgage History
| Date | Status | Loan Amount | Loan Type |
|---|---|---|---|
| Open | $253,650 | New Conventional | |
| Previous Owner | $170,000 | New Conventional | |
| Previous Owner | $103,588 | FHA | |
| Previous Owner | $158,526 | FHA | |
| Previous Owner | $19,600 | Unknown | |
| Previous Owner | $147,000 | Unknown |
Property History
| Date | Event | Price | Change | Sq Ft Price |
|---|---|---|---|---|
| 12/20/2022 12/20/22 | Sold | $267,000 | -1.1% | $101 / Sq Ft |
| 11/15/2022 11/15/22 | Pending | -- | -- | -- |
| 10/25/2022 10/25/22 | Price Changed | $269,900 | -1.8% | $102 / Sq Ft |
| 10/10/2022 10/10/22 | Price Changed | $274,900 | -1.8% | $104 / Sq Ft |
| 09/28/2022 09/28/22 | For Sale | $279,900 | +165.3% | $106 / Sq Ft |
| 09/30/2015 09/30/15 | Sold | $105,500 | -4.3% | $52 / Sq Ft |
| 07/10/2015 07/10/15 | Pending | -- | -- | -- |
| 07/03/2015 07/03/15 | Price Changed | $110,200 | 0.0% | $55 / Sq Ft |
| 07/03/2015 07/03/15 | For Sale | $110,200 | +4.5% | $55 / Sq Ft |
| 06/25/2015 06/25/15 | Off Market | $105,500 | -- | -- |
| 06/16/2015 06/16/15 | Price Changed | $127,600 | -12.0% | $63 / Sq Ft |
| 04/30/2015 04/30/15 | For Sale | $145,000 | -- | $72 / Sq Ft |
Tax History Compared to Growth
Tax History
| Year | Tax Paid | Tax Assessment Tax Assessment Total Assessment is a certain percentage of the fair market value that is determined by local assessors to be the total taxable value of land and additions on the property. | Land | Improvement |
|---|---|---|---|---|
| 2025 | $4,879 | $141,100 | $0 | $0 |
| 2024 | $2,549 | $132,500 | $0 | $0 |
| 2023 | $2,374 | $117,200 | $0 | $0 |
| 2022 | $3,339 | $103,600 | $0 | $0 |
| 2021 | $3,188 | $99,900 | $0 | $0 |
| 2020 | $3,146 | $90,600 | $0 | $0 |
| 2019 | $3,102 | $85,395 | $0 | $0 |
| 2018 | $2,908 | $83,100 | $0 | $0 |
| 2017 | $2,848 | $82,200 | $0 | $0 |
| 2016 | -- | $80,600 | $0 | $0 |
| 2015 | -- | $81,800 | $0 | $0 |
| 2014 | -- | $74,879 | $0 | $0 |
| 2013 | -- | $73,700 | $0 | $0 |
Agents Affiliated with this Home
-
Eric Ropp

Seller's Agent in 2022
Eric Ropp
C-21 Affiliated - Jackson
(517) 392-8508
1 in this area
168 Total Sales
-
O
Buyer's Agent in 2022
Out of Area Agent
Out of Area Office
-
J
Seller's Agent in 2015
Jeannette Garr
Coldwell Banker Professionals-Delta
-
A
Buyer's Agent in 2015
Agent Outside
Out Side Company
Map
Source: Southwestern Michigan Association of REALTORS®
MLS Number: 22041669
APN: 040-069-200-250-00
- 11161 Stoney Brook Dr Unit 44
- 10889 Pointe Blvd W
- 7237 Rock Bridge Rd
- 11195 Prestwick Dr
- 11610 Hibiscus Ln
- 10648 Bobsyl Ln
- 11350 Traverse Dr
- 6695 Dickson Dr
- 6695 Dickson Dr
- 6695 Dickson Dr
- 6695 Dickson Dr
- 6695 Dickson Dr
- 6695 Dickson Dr
- 6695 Dickson Dr
- 6695 Dickson Dr
- 6695 Dickson Dr
- 6695 Dickson Dr
- 6695 Dickson Dr
- 6695 Dickson Dr
- 6695 Dickson Dr
