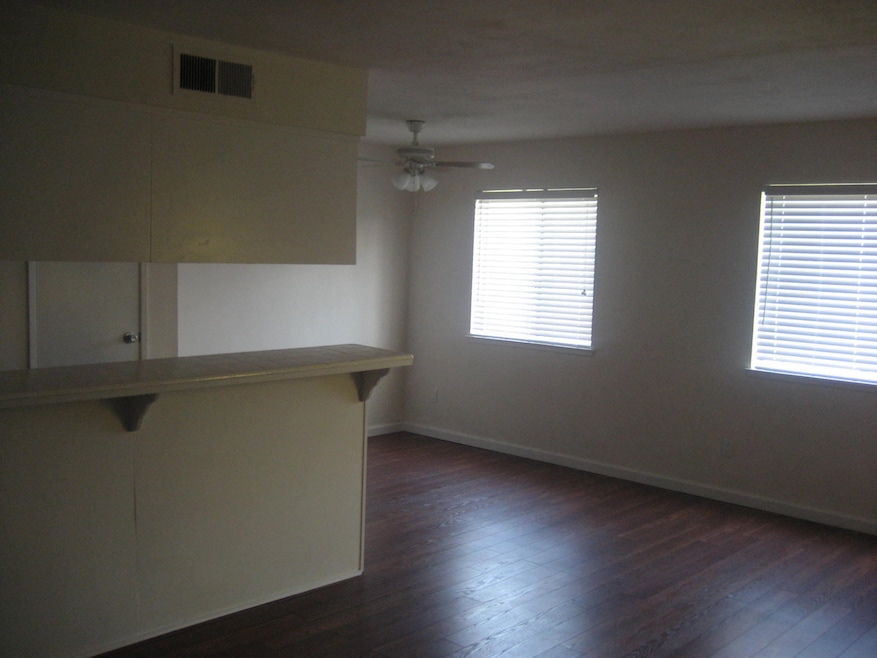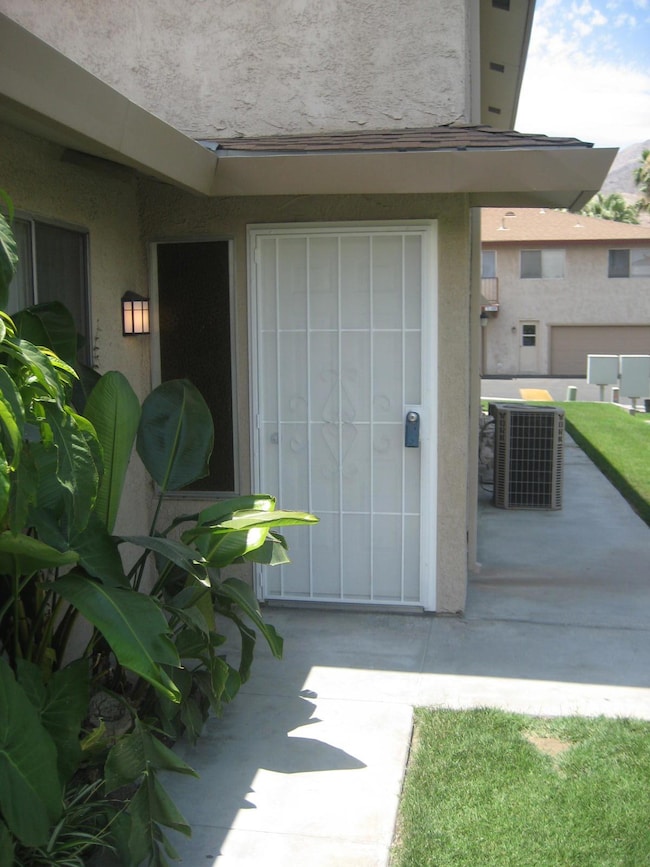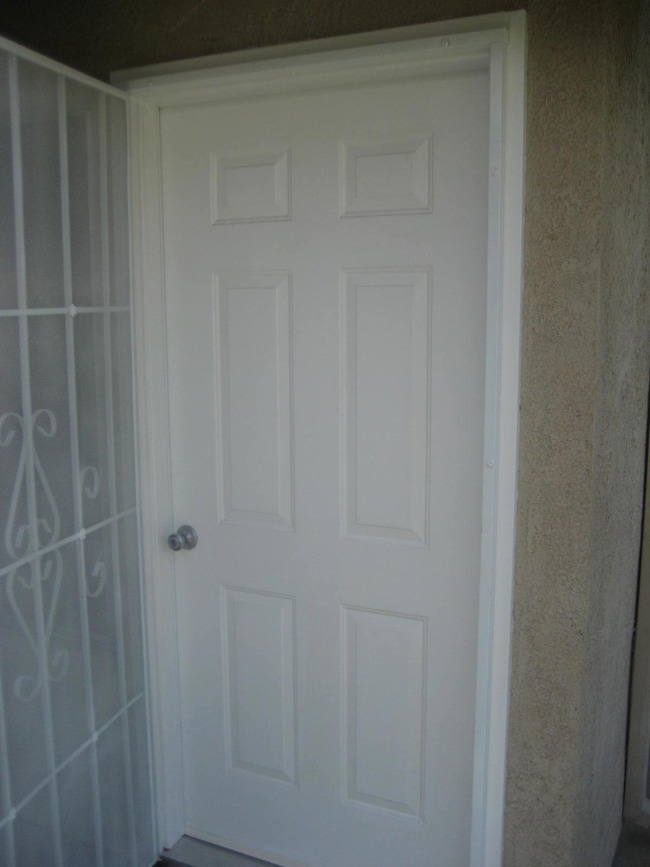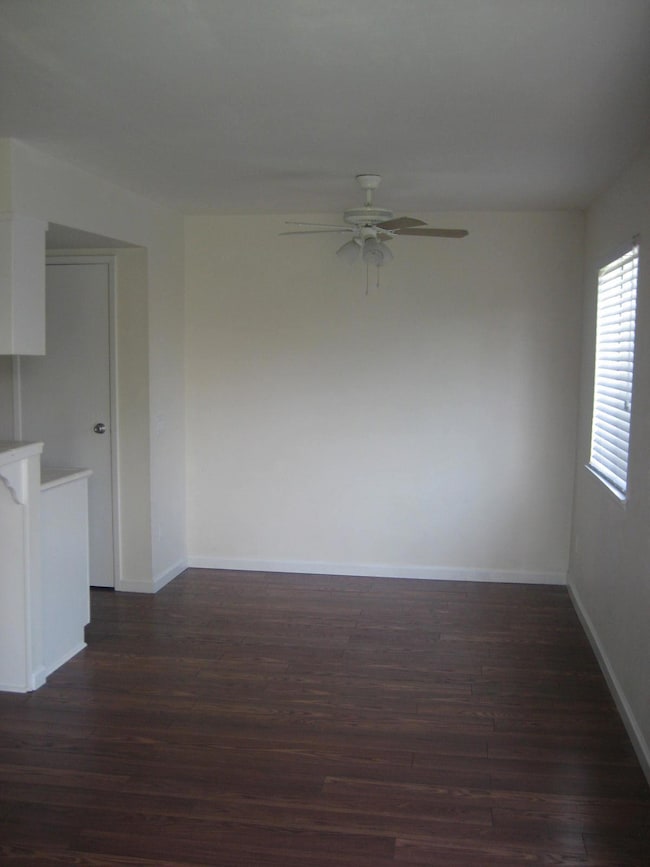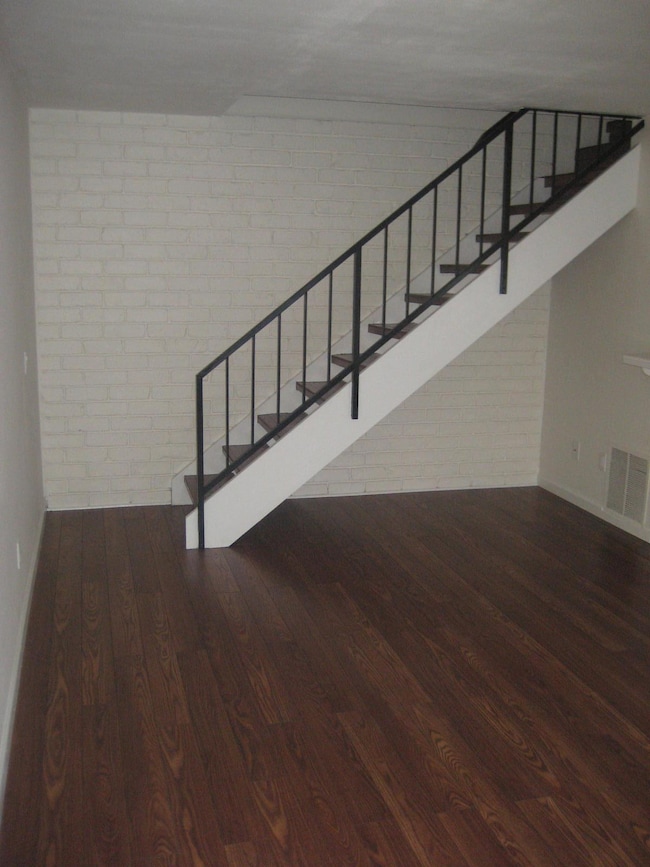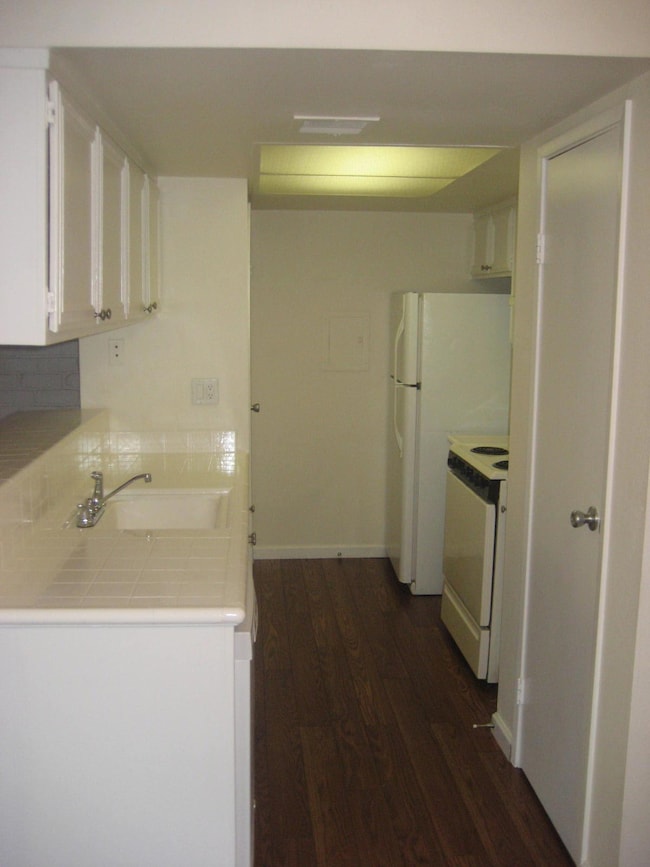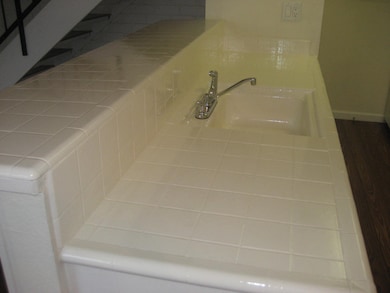72694 Eagle Rd Unit 3 Palm Desert, CA 92260
Estimated payment $1,780/month
Highlights
- Secondary bathroom tub or shower combo
- 1 Car Attached Garage
- Tile Countertops
- Palm Desert High School Rated A
- Breakfast Bar
- 4-minute walk to Homme-Adams Park
About This Home
This original town home style unit has 840 sq. feet on two floors. As you enter the Condo, the Living and Dining Room areas have laminate flooring and are open to the galley kitchen area with Refrigerator, Stove and D/W along with a Pantry and a Hall Closet. The stairs lead up the full bath with Shower over tub. Two bedrooms, large front Primary Suite with Vanity sitting area and nice walk in closet with Extra Storage. The second bedroom could be used for guests or as an office, standard closet space. The Community is centrally located in the Valley with two pools/spas, small central park area and close to local hiking trailheads. Close to Shops in Palm Desert (Westfield Mall), El Paseo Shopping, the College of the Desert and The Living Desert. Low HOA Monthlies of $429 for 2026 which include EQ Ins.
Property Details
Home Type
- Condominium
Year Built
- Built in 1971
HOA Fees
- $429 Monthly HOA Fees
Home Design
- Slab Foundation
- Composition Shingle Roof
- Stucco Exterior
Interior Spaces
- 840 Sq Ft Home
- 2-Story Property
- Blinds
- Living Room
- Dining Area
- Laminate Flooring
- Laundry Room
Kitchen
- Breakfast Bar
- Electric Oven
- Electric Cooktop
- Dishwasher
- Tile Countertops
- Disposal
Bedrooms and Bathrooms
- 2 Bedrooms
- All Upper Level Bedrooms
- 1 Full Bathroom
- Secondary bathroom tub or shower combo
Parking
- 1 Car Attached Garage
- Guest Parking
- On-Street Parking
- 1 Assigned Parking Space
Utilities
- Forced Air Heating and Cooling System
- Heating System Uses Natural Gas
- Property is located within a water district
Additional Features
- East Facing Home
- Ground Level
Listing and Financial Details
- Assessor Parcel Number 628221009
Community Details
Overview
- Association fees include earthquake insurance, water, trash, sewer, insurance
- Indian Creek Villas Subdivision
Pet Policy
- Pets Allowed with Restrictions
Additional Features
- Community Mailbox
- Resident Manager or Management On Site
Map
Tax History
| Year | Tax Paid | Tax Assessment Tax Assessment Total Assessment is a certain percentage of the fair market value that is determined by local assessors to be the total taxable value of land and additions on the property. | Land | Improvement |
|---|---|---|---|---|
| 2025 | $1,110 | $54,776 | $12,821 | $41,955 |
| 2023 | $1,068 | $52,651 | $12,324 | $40,327 |
| 2022 | $1,028 | $51,620 | $12,083 | $39,537 |
| 2021 | $993 | $50,609 | $11,847 | $38,762 |
| 2020 | $981 | $50,091 | $11,726 | $38,365 |
| 2019 | $969 | $49,110 | $11,497 | $37,613 |
| 2018 | $957 | $48,148 | $11,272 | $36,876 |
| 2017 | $943 | $47,204 | $11,051 | $36,153 |
| 2016 | $927 | $46,280 | $10,835 | $35,445 |
| 2015 | $928 | $45,586 | $10,673 | $34,913 |
| 2014 | $918 | $44,695 | $10,465 | $34,230 |
Property History
| Date | Event | Price | List to Sale | Price per Sq Ft |
|---|---|---|---|---|
| 11/01/2025 11/01/25 | For Sale | $244,900 | 0.0% | $292 / Sq Ft |
| 11/14/2014 11/14/14 | Rented | $925 | 0.0% | -- |
| 11/13/2014 11/13/14 | Under Contract | -- | -- | -- |
| 10/08/2014 10/08/14 | For Rent | $925 | -2.6% | -- |
| 09/23/2013 09/23/13 | Rented | $950 | 0.0% | -- |
| 09/13/2013 09/13/13 | Under Contract | -- | -- | -- |
| 06/12/2013 06/12/13 | For Rent | $950 | -- | -- |
Purchase History
| Date | Type | Sale Price | Title Company |
|---|---|---|---|
| Personal Reps Deed | -- | None Listed On Document | |
| Deed | -- | None Listed On Document | |
| Personal Reps Deed | -- | None Listed On Document | |
| Deed | -- | Marden Barry |
Source: California Desert Association of REALTORS®
MLS Number: 219138188
APN: 628-221-009
- 46835 Highway 74 Unit 3
- 46943 Highway 74 Unit 4
- 72770 Willow St
- 72682 Thrush Rd Unit 1
- 72750 Citrus Ct
- 72631 Thrush Rd Unit 2
- 72725 Jack Kramer Ln
- 72738 Tony Trabert Ln
- 72847 Don Larson Ln
- 72760 Mesquite Ct Unit F
- 72765 Mesquite Ct Unit D
- 72864 Roy Emerson Ln
- 72853 Don Larson Ln
- 72890 Amber St
- 72690 Yucca Ct
- 72954 Ken Rosewall Ln
- 72730 Yucca Ct
- 46183 Highway 74 Unit 20
- 72964 Ken Rosewall Ln
- 72950 Amber St
- 72664 Eagle Rd Unit 3
- 72724 Eagle Rd Unit 1
- 72629 Edgehill Dr Unit 4
- 72632 Raven Rd Unit 2
- 72701 Willow St
- 72532 Edgehill Dr Unit 2
- 72615 Edgehill Dr Unit 4
- 72673 Raven Rd
- 72714 Willow St Unit 1
- 72601 Edgehill Dr Unit 1
- 72502 Edgehill Dr Unit 1
- 72670 Thrush Rd Unit 4
- 72682 Thrush Rd Unit 1
- 72827 Bursera Way
- 72739 Jack Kramer Ln
- 72790 Deer Grass Dr
- 72937 Willow St
- 72710 Yucca Ct
- 72827 Haystack Rd
- 73055 Amber St
Ask me questions while you tour the home.
