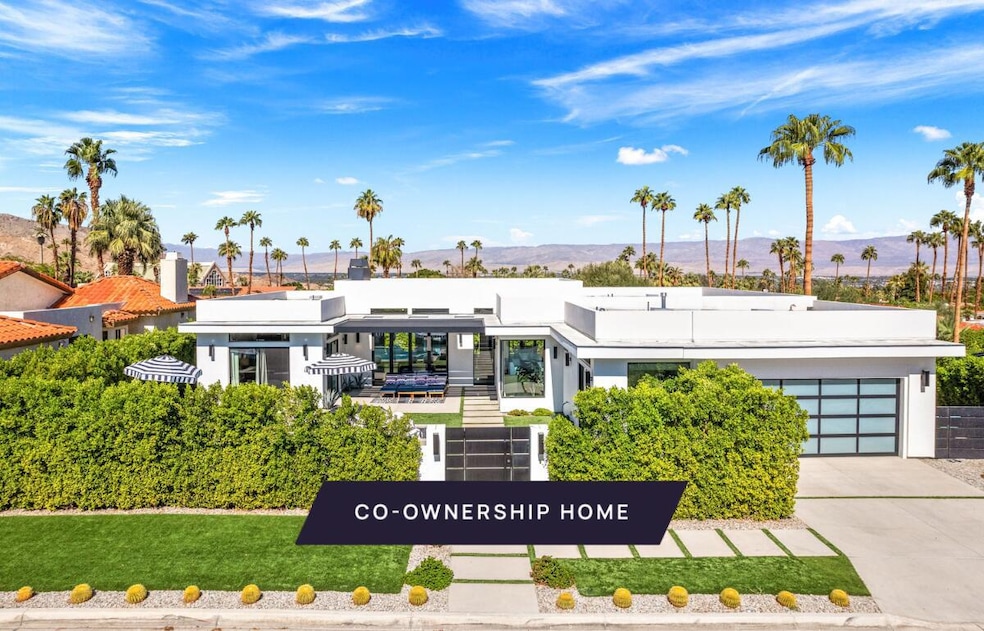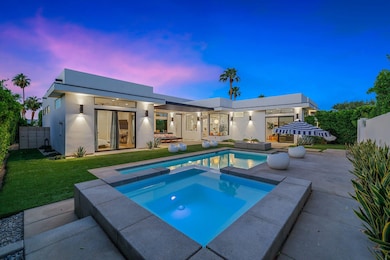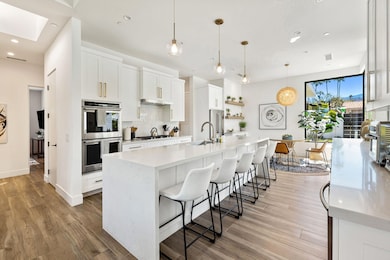72694 Skyward Way Unit 2 Palm Desert, CA 92260
Estimated payment $2,132/month
Highlights
- Heated In Ground Pool
- Panoramic View
- Breakfast Room
- Palm Desert High School Rated A
- Furnished
- 2 Car Attached Garage
About This Home
New co-ownership opportunity: Own one-eighth of this turnkey home, professionally managed by Pacaso. The all-white exterior emphasizes the clean, modern design, complemented by faux turf lawns, a pool with aqua tones, and contemporary black-trimmed windows with concrete slab walkways.Privacy walls and a gated entrance enhance comfort around the pool area, which features multiple water elements and a multi-colored light system. A poolside fire pit offers views of the surrounding mountains.Sliding doors from both the front and rear yards open to a spacious interior with an open-concept living and dining area centered around a sleek fireplace wall. White walls and plank tile flooring extend throughout the home, contributing to its modern aesthetic.The kitchen includes soft-close cabinetry, quartz countertops with a waterfall-edge island, a marble tile backsplash, a dining nook, and a coffee station. The space overlooks the pool and back patio, which includes a built-in barbecue island.The primary suite is located in its own wing, with glass doors to the pool area and clerestory windows for natural light. The ensuite features a soaking tub and double rain showers behind a dual splash panel.Two guest rooms share a Jack-and-Jill bath, another bedroom has a private ensuite, and a detached casita provides a fifth bedroom and ensuite. The home comes fully furnished and professionally decorated.
Listing Agent
Jacob Karp
Pacaso Inc. License #02039254 Listed on: 11/14/2025
Home Details
Home Type
- Single Family
Est. Annual Taxes
- $24,411
Year Built
- Built in 2020
Lot Details
- 10,454 Sq Ft Lot
- Sprinklers on Timer
Property Views
- Panoramic
- Mountain
Interior Spaces
- 3,114 Sq Ft Home
- 1-Story Property
- Furnished
- Ceiling Fan
- Gas Fireplace
- Family Room
- Living Room with Fireplace
- Breakfast Room
- Dining Room
- Tile Flooring
- Security System Leased
Kitchen
- Gas Oven
- Gas Range
- Freezer
- Dishwasher
Bedrooms and Bathrooms
- 5 Bedrooms
- 4 Full Bathrooms
- Soaking Tub
Laundry
- Laundry Room
- Dryer
- Washer
Parking
- 2 Car Attached Garage
- Garage Door Opener
- Driveway
Pool
- Heated In Ground Pool
- Heated Spa
- In Ground Spa
- Outdoor Pool
Utilities
- Central Heating and Cooling System
Listing and Financial Details
- Assessor Parcel Number 628162011
Map
Home Values in the Area
Average Home Value in this Area
Tax History
| Year | Tax Paid | Tax Assessment Tax Assessment Total Assessment is a certain percentage of the fair market value that is determined by local assessors to be the total taxable value of land and additions on the property. | Land | Improvement |
|---|---|---|---|---|
| 2025 | $24,411 | $1,948,376 | $432,972 | $1,515,404 |
| 2023 | $24,411 | $1,872,720 | $416,160 | $1,456,560 |
| 2022 | $23,300 | $854,477 | $203,717 | $650,760 |
| 2021 | $10,899 | $837,723 | $199,723 | $638,000 |
| 2020 | $5,237 | $404,676 | $197,676 | $207,000 |
| 2019 | $2,384 | $193,800 | $193,800 | $0 |
| 2018 | $2,378 | $190,000 | $190,000 | $0 |
| 2017 | $352 | $23,158 | $23,158 | $0 |
| 2016 | $345 | $22,704 | $22,704 | $0 |
| 2015 | $346 | $22,364 | $22,364 | $0 |
| 2014 | $341 | $21,927 | $21,927 | $0 |
Property History
| Date | Event | Price | List to Sale | Price per Sq Ft | Prior Sale |
|---|---|---|---|---|---|
| 11/14/2025 11/14/25 | For Sale | $340,000 | +4.6% | $109 / Sq Ft | |
| 06/28/2024 06/28/24 | Sold | $325,000 | -4.1% | $105 / Sq Ft | View Prior Sale |
| 05/14/2024 05/14/24 | Pending | -- | -- | -- | |
| 04/19/2024 04/19/24 | For Sale | $339,000 | -- | $109 / Sq Ft |
Purchase History
| Date | Type | Sale Price | Title Company |
|---|---|---|---|
| Grant Deed | $1,800,000 | Fidelity National Title Co | |
| Grant Deed | $190,000 | Lawyers Title | |
| Interfamily Deed Transfer | -- | -- |
Mortgage History
| Date | Status | Loan Amount | Loan Type |
|---|---|---|---|
| Previous Owner | $111,000 | Future Advance Clause Open End Mortgage |
Source: California Desert Association of REALTORS®
MLS Number: 219138746
APN: 628-162-011
- 72694 Skyward Way
- 72817 Skyward Way
- 72691 Homestead Rd
- 72775 Homestead Rd
- 72870 Bel Air Rd Unit 1
- 72870 Bel Air Rd Unit 2
- 72775 Deer Grass Dr
- 72920 Somera Rd
- 72506 Desert Flower Dr
- 48125 Anita Cir
- Stone Eagle Plan at Stone Eagle
- 72985 Somera Rd
- 72985 Somera Rd Unit Share B
- 72955 Deer Grass Dr
- 48335 Alan Cir
- 72890 Amber St
- 72670 Thrush Rd Unit 4
- 72516 Sandstone Ln
- 48365 Alan Cir
- 72725 Jack Kramer Ln
- 72771 Skyward Way
- 72818 Skyward Way
- 72827 Haystack Rd
- 72890 Homestead Rd
- 72790 Deer Grass Dr
- 72870 Deer Grass Dr
- 72992 Bel Air Rd
- 72499 Desert Flower Dr
- 72890 Amber St
- 72824 Tony Trabert Ln
- 72822 Tony Trabert Ln
- 72739 Jack Kramer Ln
- 73021 Bel Air Rd
- 72685 Raven Rd
- 72673 Raven Rd
- 72532 Edgehill Dr Unit 2
- 72400 Ridgecrest Ln
- 46917 Highway 74 Unit 3
- 72669 Eagle Rd Unit 2
- 72546 Edgehill Dr Unit 1






