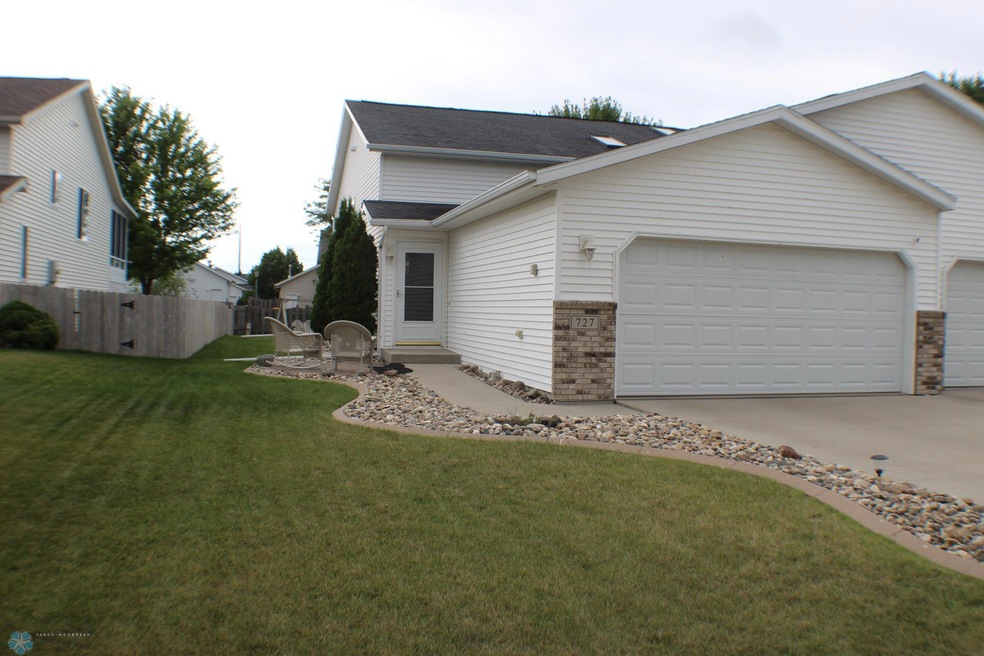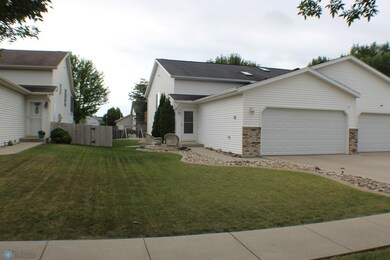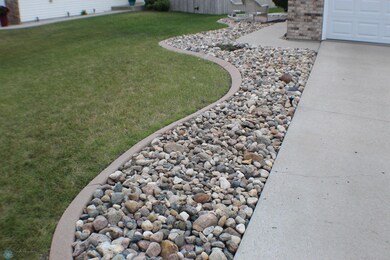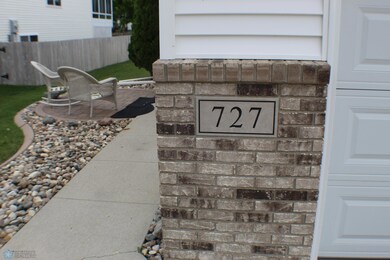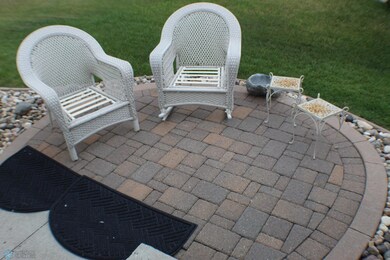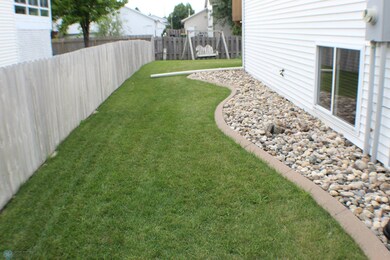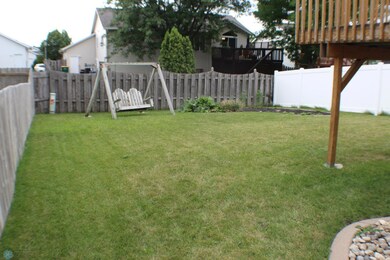
727 14th Ave E West Fargo, ND 58078
Charleswood NeighborhoodEstimated payment $1,805/month
Highlights
- Deck
- 2 Car Attached Garage
- Forced Air Heating and Cooling System
- No HOA
- Living Room
- Combination Kitchen and Dining Room
About This Home
Don't miss this awesome Adams Development spacious twin home with vaulted ceilings in living room. Open C floor plan with Fenced backyard and concrete curb edge landscaping. All kitchen appliances: plus washer & dryer included. Kitchen features large island and custom skylight. Master bedroom has double closets with hollywood bath. Lower level has large family room, full bath , 2 more bedrooms and Finished laundry room. Lots of storage located under entry area! Nice paver patio in front of home. Large deck off living room. Central heating and Air Conditioning. Move in Ready. Must See!
Property Details
Home Type
- Multi-Family
Est. Annual Taxes
- $3,383
Year Built
- Built in 2002
Lot Details
- 5,009 Sq Ft Lot
- Lot Dimensions are 40 x 135
Parking
- 2 Car Attached Garage
Home Design
- Bi-Level Home
- Property Attached
- Architectural Shingle Roof
Interior Spaces
- Family Room
- Living Room
- Combination Kitchen and Dining Room
- Basement
Kitchen
- Range
- Microwave
- Dishwasher
- Disposal
Bedrooms and Bathrooms
- 3 Bedrooms
- 2 Full Bathrooms
Laundry
- Dryer
- Washer
Outdoor Features
- Deck
Utilities
- Forced Air Heating and Cooling System
- Underground Utilities
Community Details
- No Home Owners Association
- Kass 2Nd Add Subdivision
Listing and Financial Details
- Assessor Parcel Number 02088100160000
Map
Home Values in the Area
Average Home Value in this Area
Tax History
| Year | Tax Paid | Tax Assessment Tax Assessment Total Assessment is a certain percentage of the fair market value that is determined by local assessors to be the total taxable value of land and additions on the property. | Land | Improvement |
|---|---|---|---|---|
| 2024 | $3,046 | $119,750 | $18,700 | $101,050 |
| 2023 | $3,383 | $112,900 | $18,700 | $94,200 |
| 2022 | $3,334 | $106,200 | $18,700 | $87,500 |
| 2021 | $3,124 | $95,300 | $15,900 | $79,400 |
| 2020 | $3,000 | $93,000 | $15,900 | $77,100 |
| 2019 | $2,785 | $91,700 | $15,900 | $75,800 |
| 2018 | $2,639 | $90,150 | $15,900 | $74,250 |
| 2017 | $2,564 | $87,500 | $15,900 | $71,600 |
| 2016 | $2,738 | $84,550 | $15,900 | $68,650 |
| 2015 | $2,711 | $76,750 | $7,750 | $69,000 |
| 2014 | $2,561 | $71,750 | $7,750 | $64,000 |
| 2013 | $2,615 | $71,750 | $7,750 | $64,000 |
Mortgage History
| Date | Status | Loan Amount | Loan Type |
|---|---|---|---|
| Closed | $49,083 | Unknown | |
| Closed | $20,000 | Unknown | |
| Closed | $100,000 | New Conventional | |
| Closed | $78,000 | New Conventional |
Similar Homes in the area
Source: NorthstarMLS
MLS Number: 6757706
APN: 02-0881-00160-000
- 1150 2nd St E
- 1321 14th Ave E
- 1811 7th St E
- 1811 7 St
- 1415 14th Ave E
- 1921 Sheyenne St
- 4955 17th Ave S
- 4802 15th Ave S
- 444 Sheyenne St
- 4720 16th Ave SW
- 1850 49th St S
- 300 Sheyenne St
- 1910 49th St SW
- 2366-2382 55th St S
- 5101 Amber Valley Pkwy S
- 5400-5420 Amber Valley Pkwy S
- 901 9th St W
- 713 2nd Ave W Unit 3
- 5001-5055 Amber Valley Pkwy S
- 4365 15th Ave S
