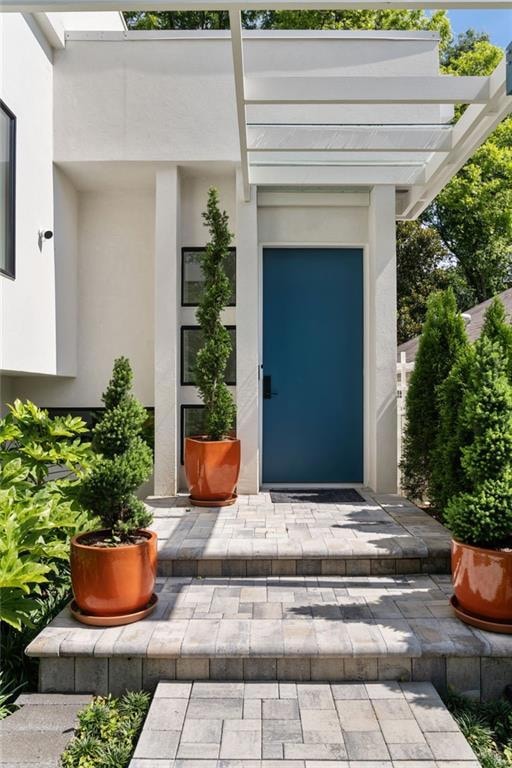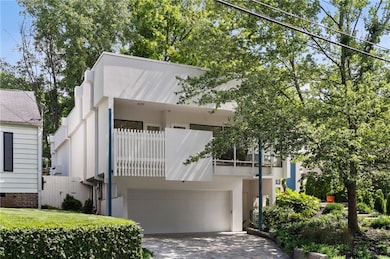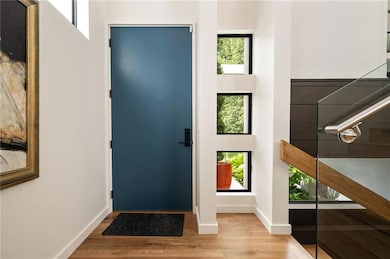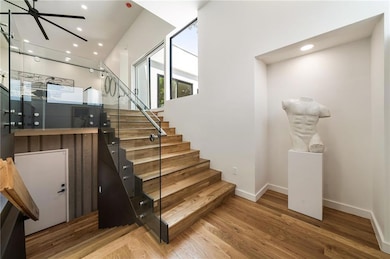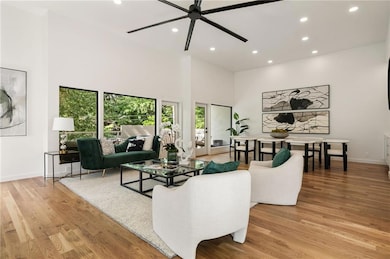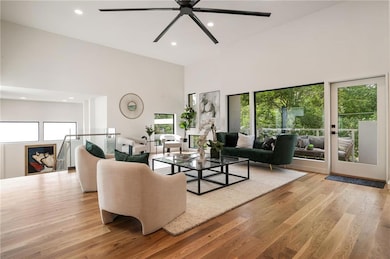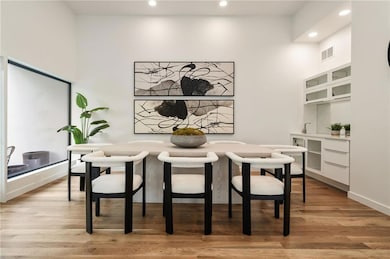727 Berkeley Ave NW Atlanta, GA 30318
Berkeley Park NeighborhoodEstimated payment $9,419/month
Highlights
- Open-Concept Dining Room
- New Construction
- Separate his and hers bathrooms
- North Atlanta High School Rated A
- Two Primary Bedrooms
- City View
About This Home
Some homes are designed to impress.
This one was designed to breathe. Welcome to 727 Berkeley Avenue — a modern sanctuary in the heart of Atlanta’s Westside, where architecture, nature, and lifestyle exist in perfect rhythm. From the moment you enter, the home feels alive with light and grounded in calm. Centered around a serene interior courtyard, the layout opens and flows in all directions, welcoming sunshine and fresh air at every turn. Walls of glass disappear, creating seamless movement between indoors and out. And from every room—kitchen, bedrooms, even the laundry—you catch a view of the courtyard, always connected to the outdoors. This isn’t just a house that works with Atlanta’s climate—it celebrates it. Long springs, warm summer nights, golden fall afternoons—this home invites you to live in all of it, fully. Natural materials carry that feeling throughout. Wide-plank oak floors with a soft, organic finish. A stunning chef’s kitchen with an expansive L-shaped island and Miele appliances, all set against a backdrop of warm wood tones and clean lines. In the bathrooms, custom tile in earthy greens and blues adds a subtle nod to the outdoors, like a spa tucked into the trees. Four private outdoor living spaces create endless possibilities: morning coffee on the secluded front patio, shaded and serene; midday lounging in the courtyard with dappled sunlight above; cocktails on the upper terrace with skyline glimpses; dinner on the back patio under the stars. The home is laid out across a split-level floorplan that maximizes light and privacy. The primary suite is located on the main level—a place to recharge with floor-to-ceiling windows, a generous walk-in closet, and a spa bath that feels like retreat. Downstairs, you'll find the guest suite, two additional bedrooms (including one with a built-in wet bar and wine fridge, currently staged as an office), a spacious laundry room, and even a dedicated tornado shelter. Tucked into Berkeley Park, one of Atlanta's most design-forward neighborhoods, you're moments from The Works, Westside Park, the BeltLine, and the best of Midtown. Yet here, it still feels peaceful. Private. A little bit hidden. This isn’t just a home. It’s a celebration:
Of light. Of air. Of space. Of Atlanta itself. This is 727 Berkeley.
And it was made to be lived in beautifully.
Home Details
Home Type
- Single Family
Est. Annual Taxes
- $6,157
Year Built
- Built in 2025 | New Construction
Lot Details
- 5,998 Sq Ft Lot
- Fenced
- Landscaped
- Permeable Paving
- Level Lot
- Private Yard
- Back Yard
Parking
- 2 Car Garage
- Front Facing Garage
- Garage Door Opener
- Driveway Level
- Secured Garage or Parking
Home Design
- Contemporary Architecture
- Modern Architecture
- Slab Foundation
- Concrete Siding
- Concrete Perimeter Foundation
- Stucco
Interior Spaces
- 3,852 Sq Ft Home
- 2-Story Property
- Wet Bar
- Ceiling height of 10 feet on the lower level
- Recessed Lighting
- Electric Fireplace
- Double Pane Windows
- Window Treatments
- Two Story Entrance Foyer
- Family Room with Fireplace
- Great Room
- Open-Concept Dining Room
- Bonus Room
- City Views
Kitchen
- Open to Family Room
- Eat-In Kitchen
- Breakfast Bar
- Walk-In Pantry
- Butlers Pantry
- Double Self-Cleaning Oven
- Gas Range
- Range Hood
- Dishwasher
- Kitchen Island
- Stone Countertops
- White Kitchen Cabinets
- Disposal
Flooring
- Wood
- Ceramic Tile
Bedrooms and Bathrooms
- Oversized primary bedroom
- 4 Bedrooms | 3 Main Level Bedrooms
- Primary Bedroom on Main
- Double Master Bedroom
- Dual Closets
- Walk-In Closet
- Separate his and hers bathrooms
- Dual Vanity Sinks in Primary Bathroom
- Separate Shower in Primary Bathroom
- Soaking Tub
Laundry
- Laundry Room
- Laundry in Hall
- Laundry on main level
- Laundry Chute
Home Security
- Security System Owned
- Smart Home
- Carbon Monoxide Detectors
- Fire and Smoke Detector
Eco-Friendly Details
- Energy-Efficient Construction
Outdoor Features
- Balcony
- Courtyard
- Enclosed Patio or Porch
- Terrace
- Exterior Lighting
- Shed
Location
- Property is near public transit
- Property is near schools
- Property is near shops
- Property is near the Beltline
Schools
- E. Rivers Elementary School
- Willis A. Sutton Middle School
- North Atlanta High School
Utilities
- Forced Air Zoned Heating and Cooling System
- Heating System Uses Natural Gas
- Underground Utilities
- 220 Volts in Garage
- 110 Volts
- Tankless Water Heater
- Gas Water Heater
- Phone Available
- Cable TV Available
Listing and Financial Details
- Legal Lot and Block 9 / 3
- Assessor Parcel Number 17 015200110353
Community Details
Overview
- Berkeley Park Subdivision
Recreation
- Trails
Map
Home Values in the Area
Average Home Value in this Area
Tax History
| Year | Tax Paid | Tax Assessment Tax Assessment Total Assessment is a certain percentage of the fair market value that is determined by local assessors to be the total taxable value of land and additions on the property. | Land | Improvement |
|---|---|---|---|---|
| 2025 | $4,798 | $173,560 | $57,720 | $115,840 |
| 2023 | $6,227 | $150,400 | $66,080 | $84,320 |
| 2022 | $3,362 | $166,360 | $66,080 | $100,280 |
| 2021 | $3,482 | $148,400 | $58,920 | $89,480 |
| 2020 | $3,440 | $146,640 | $58,240 | $88,400 |
| 2019 | $485 | $124,680 | $39,600 | $85,080 |
| 2018 | $3,706 | $127,960 | $15,480 | $112,480 |
| 2017 | $2,513 | $87,400 | $26,240 | $61,160 |
| 2016 | $2,508 | $87,400 | $26,240 | $61,160 |
| 2015 | $2,986 | $87,400 | $26,240 | $61,160 |
| 2014 | $2,110 | $75,440 | $20,480 | $54,960 |
Property History
| Date | Event | Price | List to Sale | Price per Sq Ft |
|---|---|---|---|---|
| 09/02/2025 09/02/25 | Price Changed | $1,689,900 | +5.6% | $439 / Sq Ft |
| 08/21/2025 08/21/25 | Price Changed | $1,599,900 | -5.3% | $415 / Sq Ft |
| 08/19/2025 08/19/25 | For Sale | $1,689,900 | 0.0% | $439 / Sq Ft |
| 08/07/2025 08/07/25 | Pending | -- | -- | -- |
| 07/18/2025 07/18/25 | Price Changed | $1,689,900 | -0.4% | $439 / Sq Ft |
| 07/01/2025 07/01/25 | For Sale | $1,697,500 | -- | $441 / Sq Ft |
Purchase History
| Date | Type | Sale Price | Title Company |
|---|---|---|---|
| Warranty Deed | $376,000 | -- | |
| Warranty Deed | -- | -- | |
| Warranty Deed | $175,000 | -- | |
| Quit Claim Deed | -- | -- | |
| Deed | $126,500 | -- |
Mortgage History
| Date | Status | Loan Amount | Loan Type |
|---|---|---|---|
| Open | $770,000 | New Conventional | |
| Previous Owner | $170,563 | FHA | |
| Previous Owner | $134,903 | New Conventional | |
| Previous Owner | $123,390 | FHA |
Source: First Multiple Listing Service (FMLS)
MLS Number: 7611675
APN: 17-0152-0011-035-3
- 728 Antone St NW
- 777 Forrest St NW
- 792 Antone St NW
- 800 Berkeley Ave NW
- 552 Ember Ln NW
- 800 Verner St NW
- 816 Berkeley Ave NW
- 727 Holmes St NW
- 744 Bellemeade Ave NW
- 750 Bellemeade Ave NW
- 815 Verner St NW
- 677 Holmes St NW
- 805 Holmes St NW
- 622 Bellemeade Ave NW Unit 1
- 622 Bellemeade Ave NW Unit 7
- 622 Bellemeade Ave NW Unit 2
- 622 Bellemeade Ave NW Unit 3
- 1603 Tallulah St NW
- 743 Holmes St NW
- 1611 Tallulah St NW
- 552 Ember Ln NW
- 818 Verner St NW
- 789 Holmes St NW Unit 789 Holmes St NW
- 664 Bellemeade Ave NW Unit A
- 1750 Commerce Dr NW
- 1700 Northside Dr NW
- 1517 Cobalt Dr NW
- 499 Northside Cir NW
- 550 Deering Rd NW
- 1390 Northside Dr
- 517 Motivation Cir NW
- 1720 Marvin St NW
- 500 Northside Dr SW
- 654 Upton Rd NW
- 1002 Defoors Landing NW
- 464 Bishop St NW
- 401 Defoors Landing NW
