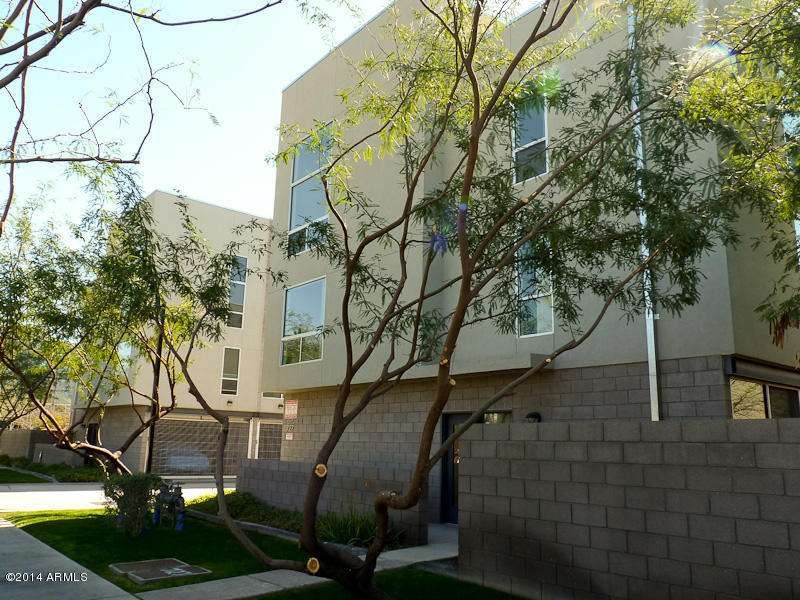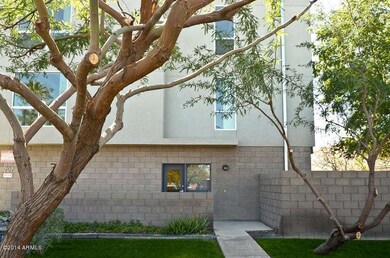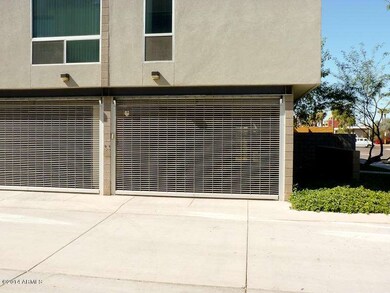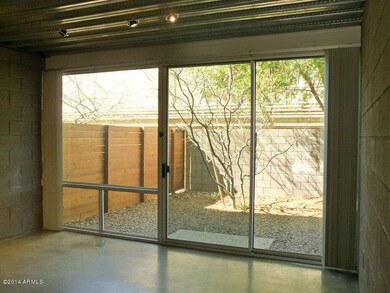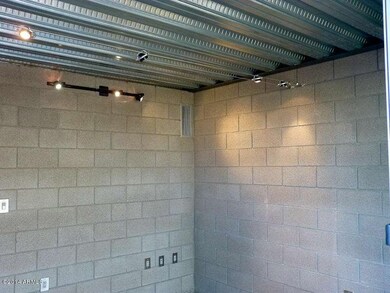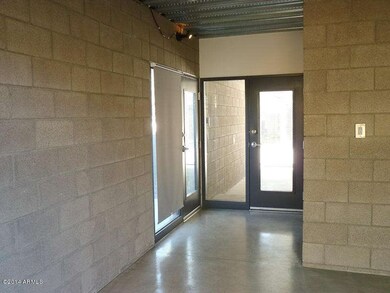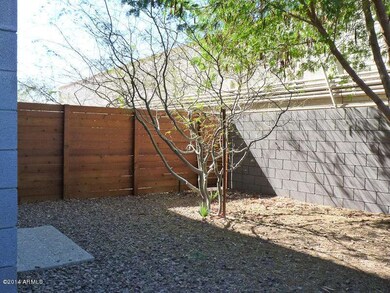
727 E Portland St Unit 1 Phoenix, AZ 85006
Garfield NeighborhoodHighlights
- Heated Pool
- City Lights View
- Property is near public transit
- Emerson Elementary School Rated 9+
- Contemporary Architecture
- End Unit
About This Home
As of April 2018Portland 38 is considered a premier condo/loft community. JAG development used superior building techniques and finishes to make these modern condo/loft homes timeless and special.
Ours is the largest model and offers incredible views of north Phoenix and its mountains. The home has two bedrooms plus a large den/office with a 500 sq.ft. garden patio.
The kitchen is sleek and stylish with a superior Miele appliance package and CeasarStone counters.
The master bedroom is something special with 15' ceilings, and large window with epic views to the north.
Portland 38 is especially well located just minutes from TGEN, ASU downtown, UA College of Medicine, SkyHarbor, Metro Light Rail and all the great restaurants and entertainment venues that make life in downtown Phoenix stellar.
Last Agent to Sell the Property
Ron Urban
Realty Executives License #BR520022000 Listed on: 03/05/2014
Co-Listed By
gene urban
Realty Executives License #SA530491000
Property Details
Home Type
- Condominium
Est. Annual Taxes
- $3,116
Year Built
- Built in 2007
Lot Details
- End Unit
- 1 Common Wall
- Block Wall Fence
- Front and Back Yard Sprinklers
- Private Yard
Parking
- 1 Car Direct Access Garage
- Garage Door Opener
- Unassigned Parking
Property Views
- City Lights
- Mountain
Home Design
- Contemporary Architecture
- Foam Roof
- Block Exterior
- Metal Construction or Metal Frame
- Stucco
Interior Spaces
- 1,606 Sq Ft Home
- 3-Story Property
- Ceiling height of 9 feet or more
- Double Pane Windows
- Low Emissivity Windows
Kitchen
- Eat-In Kitchen
- Dishwasher
Bedrooms and Bathrooms
- 2 Bedrooms
- Primary Bathroom is a Full Bathroom
- 2 Bathrooms
Laundry
- Laundry in unit
- Stacked Washer and Dryer
Outdoor Features
- Heated Pool
- Patio
- Built-In Barbecue
Location
- Property is near public transit
- Property is near a bus stop
Schools
- Phoenix Prep Academy Elementary And Middle School
- Phoenix Prep Academy High School
Utilities
- Refrigerated Cooling System
- Heating Available
- High Speed Internet
- Cable TV Available
Listing and Financial Details
- Tax Lot A1
- Assessor Parcel Number 116-31-153
Community Details
Overview
- Property has a Home Owners Association
- Sun Property Association, Phone Number (480) 635-1133
- Built by JAG Development
- Portland 38 Subdivision, Model A Floorplan
Recreation
- Heated Community Pool
Ownership History
Purchase Details
Home Financials for this Owner
Home Financials are based on the most recent Mortgage that was taken out on this home.Purchase Details
Home Financials for this Owner
Home Financials are based on the most recent Mortgage that was taken out on this home.Purchase Details
Home Financials for this Owner
Home Financials are based on the most recent Mortgage that was taken out on this home.Purchase Details
Purchase Details
Purchase Details
Home Financials for this Owner
Home Financials are based on the most recent Mortgage that was taken out on this home.Purchase Details
Home Financials for this Owner
Home Financials are based on the most recent Mortgage that was taken out on this home.Purchase Details
Purchase Details
Similar Homes in the area
Home Values in the Area
Average Home Value in this Area
Purchase History
| Date | Type | Sale Price | Title Company |
|---|---|---|---|
| Warranty Deed | $340,000 | Lawyers Title Of Arizona Inc | |
| Warranty Deed | $285,000 | Grand Canyon Title Agency In | |
| Special Warranty Deed | -- | Grand Canyon Title Agency | |
| Grant Deed | -- | None Available | |
| Trustee Deed | $184,000 | First American Title Ins Co | |
| Special Warranty Deed | -- | Chicago Title | |
| Special Warranty Deed | $224,900 | Chicago Title | |
| Warranty Deed | -- | None Available | |
| Quit Claim Deed | -- | Stewart Title & Trust Of Pho |
Mortgage History
| Date | Status | Loan Amount | Loan Type |
|---|---|---|---|
| Open | $303,900 | New Conventional | |
| Closed | $307,800 | New Conventional | |
| Closed | $306,000 | New Conventional | |
| Previous Owner | $228,000 | New Conventional | |
| Previous Owner | $197,849 | FHA | |
| Previous Owner | $219,198 | FHA |
Property History
| Date | Event | Price | Change | Sq Ft Price |
|---|---|---|---|---|
| 04/01/2020 04/01/20 | Rented | $2,150 | 0.0% | -- |
| 02/27/2020 02/27/20 | For Rent | $2,150 | 0.0% | -- |
| 04/27/2018 04/27/18 | Sold | $340,000 | +1.3% | $212 / Sq Ft |
| 04/07/2018 04/07/18 | Pending | -- | -- | -- |
| 04/02/2018 04/02/18 | For Sale | $335,500 | +17.7% | $209 / Sq Ft |
| 05/13/2014 05/13/14 | Sold | $285,000 | -5.0% | $177 / Sq Ft |
| 04/25/2014 04/25/14 | Price Changed | $300,000 | 0.0% | $187 / Sq Ft |
| 03/18/2014 03/18/14 | Price Changed | $300,000 | 0.0% | $187 / Sq Ft |
| 03/17/2014 03/17/14 | Pending | -- | -- | -- |
| 03/16/2014 03/16/14 | Pending | -- | -- | -- |
| 03/05/2014 03/05/14 | For Sale | $300,000 | +48.9% | $187 / Sq Ft |
| 02/27/2013 02/27/13 | Sold | $201,500 | -8.4% | $133 / Sq Ft |
| 12/28/2012 12/28/12 | Pending | -- | -- | -- |
| 12/18/2012 12/18/12 | For Sale | $220,000 | -- | $145 / Sq Ft |
Tax History Compared to Growth
Tax History
| Year | Tax Paid | Tax Assessment Tax Assessment Total Assessment is a certain percentage of the fair market value that is determined by local assessors to be the total taxable value of land and additions on the property. | Land | Improvement |
|---|---|---|---|---|
| 2025 | $3,447 | $29,076 | -- | -- |
| 2024 | $3,414 | $27,691 | -- | -- |
| 2023 | $3,414 | $36,920 | $7,380 | $29,540 |
| 2022 | $3,283 | $31,270 | $6,250 | $25,020 |
| 2021 | $3,286 | $30,580 | $6,110 | $24,470 |
| 2020 | $3,333 | $29,870 | $5,970 | $23,900 |
| 2019 | $3,334 | $27,980 | $5,590 | $22,390 |
| 2018 | $3,275 | $27,870 | $5,570 | $22,300 |
| 2017 | $3,158 | $25,600 | $5,120 | $20,480 |
| 2016 | $3,069 | $24,510 | $4,900 | $19,610 |
| 2015 | $2,796 | $24,830 | $4,960 | $19,870 |
Agents Affiliated with this Home
-
D
Seller's Agent in 2020
Daniel Pacconi
Unknown Office Name: none
-
V
Seller's Agent in 2018
Victoria Romero
Brokers Hub Realty, LLC
(602) 585-4915
11 Total Sales
-
T
Buyer's Agent in 2018
Thomas Kuhn
Brokers Hub Realty, LLC
(602) 684-0476
20 Total Sales
-
R
Seller's Agent in 2014
Ron Urban
Realty Executives
-
g
Seller Co-Listing Agent in 2014
gene urban
Realty Executives
-

Buyer's Agent in 2014
Jacqueline Zonno
Brokers Hub Realty, LLC
(602) 819-0199
3 in this area
47 Total Sales
Map
Source: Arizona Regional Multiple Listing Service (ARMLS)
MLS Number: 5079357
APN: 116-31-153
- 727 E Portland St Unit 6
- 727 E Portland St Unit 3
- 1032 N 10th St
- 1022 N 10th St
- 615 E Portland St Unit 261
- 712 E Pierce St
- 525 E Willetta St Unit 4
- 525 E Willetta St Unit 2
- 1029 E Mckinley St
- 0000 N 7th St
- 918 E Fillmore St Unit 5
- 926 E Fillmore St
- 901 E Fillmore St
- 531 E Lynwood St
- 907 E Fillmore St
- 1115 E Mckinley St
- 1145 E Portland St
- 1110 E Pierce St
- 1149 E Roosevelt St
- 475 N 9th St Unit 206
