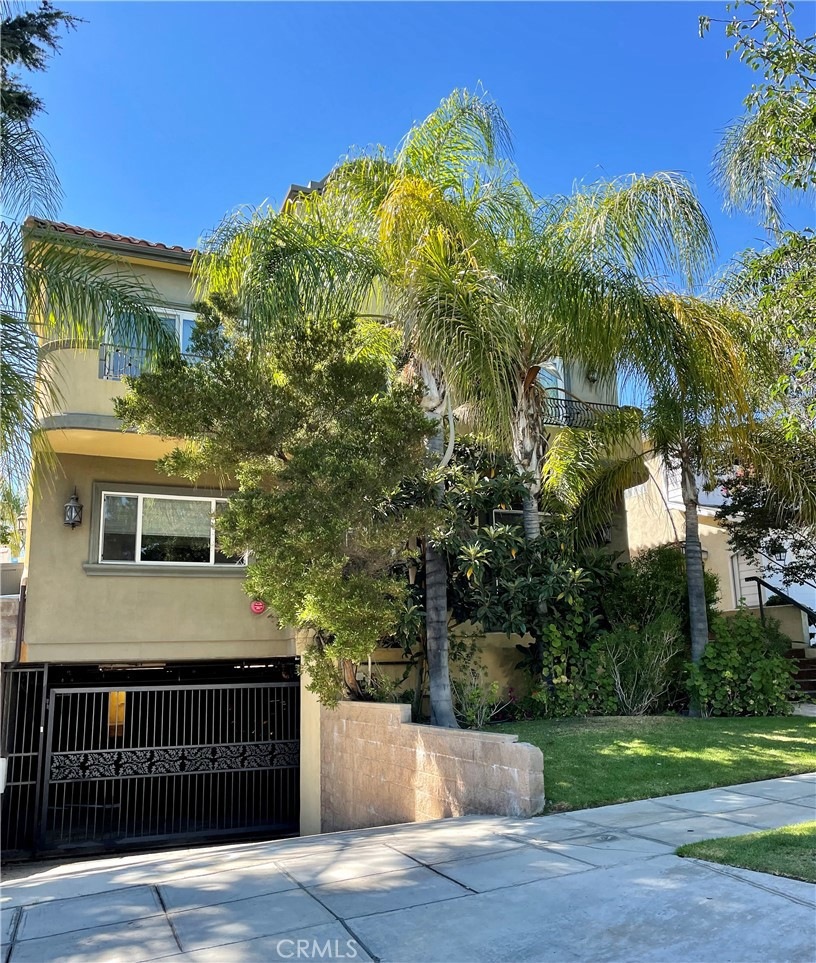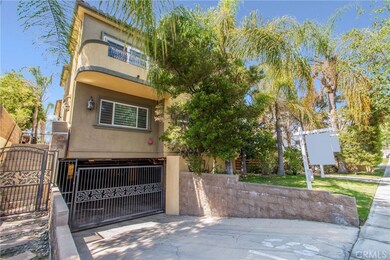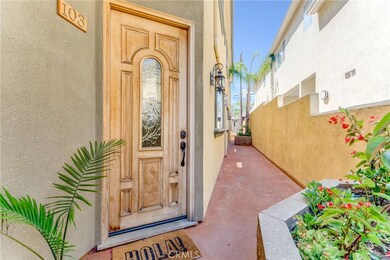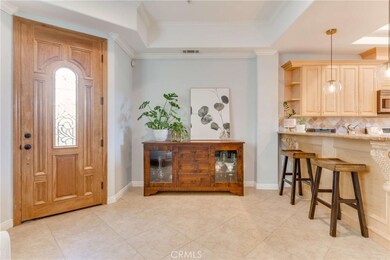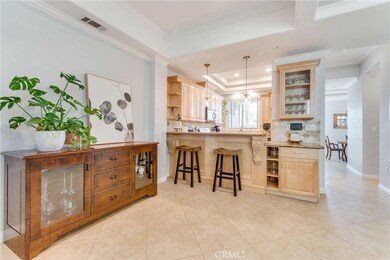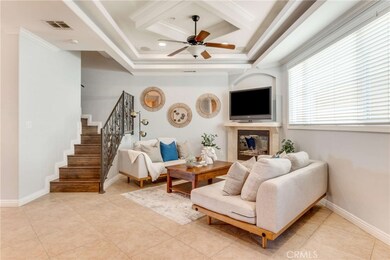
727 E Verdugo Ave Unit 103 Burbank, CA 91501
Hillside District NeighborhoodHighlights
- Rooftop Deck
- Mountain View
- High Ceiling
- Joaquin Miller Elementary School Rated A-
- Contemporary Architecture
- Granite Countertops
About This Home
As of July 2023Welcome to this lovely turnkey Mediterranean style townhome on a treelined street near downtown Burbank. You will be amazed by the multiple outdoor spaces this home offers including a ground level patio, two balconies, and a private rooftop deck with views. As you walk into the entry way your eyes will be drawn upward towards the high coffered ceilings, with both recessed and accent lighting and crown molding. The lower level of this home features a living room with a fireplace, kitchen, formal dining room or den, laundry closet and a half bath. The kitchen has granite counter tops, stainless steel appliances and a breakfast bar. As you make your way upstairs you'll find 3 bedrooms and 2 bathrooms. The main bedroom has a balcony and an ensuite bathroom with dual sinks and a walk-in shower. A second bedroom provides a balcony with sliding door access. There is a spacious third bedroom with a large mirrored closet. The second flight of stairs takes you upward to your private rooftop deck where you can BBQ, relax, entertain and enjoy the amazing views of the Burbank foothills. Additional features include a security gate, underground parking with a spacious storage unit, low HOA with water and trash included, and Burbank schools. This home is in the Hillside District with close proximity to downtown, multiple studios, entertainment, resturants and shopping.
Townhouse Details
Home Type
- Townhome
Est. Annual Taxes
- $10,204
Year Built
- Built in 2007
Lot Details
- 7,591 Sq Ft Lot
- Two or More Common Walls
HOA Fees
- $275 Monthly HOA Fees
Parking
- 2 Car Garage
- Parking Available
- Controlled Entrance
Home Design
- Contemporary Architecture
- Mediterranean Architecture
- Flat Roof Shape
- Spanish Tile Roof
Interior Spaces
- 1,330 Sq Ft Home
- Wired For Sound
- Crown Molding
- Coffered Ceiling
- High Ceiling
- Recessed Lighting
- Living Room with Fireplace
- Dining Room
- Mountain Views
Kitchen
- Gas Oven
- Gas Range
- Microwave
- Water Line To Refrigerator
- Dishwasher
- Granite Countertops
- Disposal
Flooring
- Laminate
- Tile
Bedrooms and Bathrooms
- 3 Bedrooms
- All Upper Level Bedrooms
- Granite Bathroom Countertops
- Dual Vanity Sinks in Primary Bathroom
- Bathtub with Shower
- Walk-in Shower
- Exhaust Fan In Bathroom
Laundry
- Laundry Room
- Dryer
- Washer
Accessible Home Design
- Accessible Parking
Outdoor Features
- Balcony
- Rooftop Deck
- Covered patio or porch
- Outdoor Storage
Utilities
- Central Heating and Cooling System
- Standard Electricity
- Gas Water Heater
Listing and Financial Details
- Tax Lot 1
- Tax Tract Number 68603
- Assessor Parcel Number 2455009036
- $146 per year additional tax assessments
Community Details
Overview
- 5 Units
- 727 E. Verdugo Ave HOA, Phone Number (818) 203-1983
- Foothills
Amenities
- Community Storage Space
Recreation
- Park
- Hiking Trails
Ownership History
Purchase Details
Home Financials for this Owner
Home Financials are based on the most recent Mortgage that was taken out on this home.Purchase Details
Home Financials for this Owner
Home Financials are based on the most recent Mortgage that was taken out on this home.Purchase Details
Home Financials for this Owner
Home Financials are based on the most recent Mortgage that was taken out on this home.Purchase Details
Home Financials for this Owner
Home Financials are based on the most recent Mortgage that was taken out on this home.Purchase Details
Home Financials for this Owner
Home Financials are based on the most recent Mortgage that was taken out on this home.Map
Similar Homes in the area
Home Values in the Area
Average Home Value in this Area
Purchase History
| Date | Type | Sale Price | Title Company |
|---|---|---|---|
| Grant Deed | $915,000 | Spruce Title | |
| Grant Deed | $855,000 | Orange Coast Title | |
| Warranty Deed | $730,000 | Ticor Title Company Of Ca | |
| Interfamily Deed Transfer | -- | Servicelink | |
| Grant Deed | $425,000 | Ticor Title Co |
Mortgage History
| Date | Status | Loan Amount | Loan Type |
|---|---|---|---|
| Open | $845,500 | New Conventional | |
| Previous Owner | $684,000 | New Conventional | |
| Previous Owner | $685,000 | New Conventional | |
| Previous Owner | $693,500 | No Value Available | |
| Previous Owner | $378,000 | New Conventional | |
| Previous Owner | $375,000 | Purchase Money Mortgage | |
| Previous Owner | $1,400,000 | Unknown |
Property History
| Date | Event | Price | Change | Sq Ft Price |
|---|---|---|---|---|
| 07/19/2023 07/19/23 | Sold | $915,000 | +5.2% | $688 / Sq Ft |
| 06/14/2023 06/14/23 | Pending | -- | -- | -- |
| 05/31/2023 05/31/23 | For Sale | $870,000 | +1.8% | $654 / Sq Ft |
| 08/19/2022 08/19/22 | Sold | $855,000 | +4.3% | $643 / Sq Ft |
| 07/26/2022 07/26/22 | Pending | -- | -- | -- |
| 07/20/2022 07/20/22 | For Sale | $820,000 | +12.3% | $617 / Sq Ft |
| 09/30/2019 09/30/19 | Sold | $730,000 | -1.3% | $549 / Sq Ft |
| 08/22/2019 08/22/19 | Pending | -- | -- | -- |
| 07/25/2019 07/25/19 | For Sale | $739,500 | +74.0% | $556 / Sq Ft |
| 03/20/2013 03/20/13 | Sold | $425,000 | +6.5% | $320 / Sq Ft |
| 02/20/2013 02/20/13 | Pending | -- | -- | -- |
| 02/05/2013 02/05/13 | For Sale | $399,000 | -- | $300 / Sq Ft |
Tax History
| Year | Tax Paid | Tax Assessment Tax Assessment Total Assessment is a certain percentage of the fair market value that is determined by local assessors to be the total taxable value of land and additions on the property. | Land | Improvement |
|---|---|---|---|---|
| 2024 | $10,204 | $915,000 | $484,300 | $430,700 |
| 2023 | $9,629 | $855,000 | $435,100 | $419,900 |
| 2022 | $8,263 | $752,312 | $401,508 | $350,804 |
| 2021 | $8,232 | $737,562 | $393,636 | $343,926 |
| 2019 | $5,225 | $469,155 | $163,486 | $305,669 |
| 2018 | $5,185 | $459,957 | $160,281 | $299,676 |
| 2016 | $4,919 | $442,098 | $154,058 | $288,040 |
| 2015 | $4,820 | $435,458 | $151,744 | $283,714 |
| 2014 | $4,809 | $426,929 | $148,772 | $278,157 |
Source: California Regional Multiple Listing Service (CRMLS)
MLS Number: CV22153931
APN: 2455-009-036
- 303 S Kenneth Rd
- 721 E Olive Ave
- 621 E Olive Ave Unit 106
- 607 E Olive Ave
- 635 E Elmwood Ave Unit 201
- 635 E Elmwood Ave Unit 103
- 442 E Santa Anita Ave
- 620 E Elmwood Ave
- 527 E Elmwood Ave Unit E
- 335 E Providencia Ave
- 645 E Magnolia Blvd Unit C
- 502 E Magnolia Blvd
- 2048 W Kenneth Rd
- 300 E Providencia Ave Unit 211
- 201 E Angeleno Ave Unit 104
- 557 E San Jose Ave Unit 7
- 1161 Spazier Ave Unit 4
- 606 N 6th St
- 1218 E Tujunga Ave
- 634 E Harvard Rd
