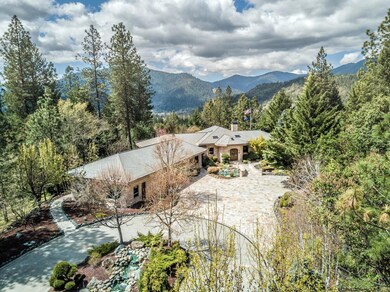
727 Earhart Rd Rogue River, OR 97537
Highlights
- Spa
- Mountain View
- Vaulted Ceiling
- RV Access or Parking
- Contemporary Architecture
- Gazebo
About This Home
As of August 2018Custom one-story executive residence set privately among the trees in rural Rogue River. Ultra high-level finishes in this superbly crafted home with fine natural materials. Huge open great room concept with circular kitchen/family living/dining area with soaring high ceilings. Rich CVG fir walls and ceilings, stunning marble floors, rich new carpeting in the bedrooms and detached studio/home office. Master suite with 2 huge walk-in closets & 2 bathrooms. Park-like setting with views of the surrounding mountains. 25 x 100 RV parking area. 25 x 40 extra deep garage. 15 x 26 detached studio/home office. Stone exterior, slate roof. Impressive gated entry & rock-lined drive up the hill to the house. Exceptional landscaping with walkways, fountains, waterfalls, meandering streams & ponds, bridges, rocks, plants, sculptures, outdoor fire pit all tied together to form a beautiful setting in all directions. Custom-built at a cost of twice the list price.
Last Agent to Sell the Property
Cascade Hasson Sotheby's International Realty License #780101451 Listed on: 07/30/2018

Home Details
Home Type
- Single Family
Est. Annual Taxes
- $7,134
Year Built
- Built in 2001
Lot Details
- 5 Acre Lot
- Fenced
- Level Lot
- Garden
- Property is zoned FR, FR
Parking
- 4 Car Detached Garage
- Driveway
- RV Access or Parking
Property Views
- Mountain
- Valley
Home Design
- Contemporary Architecture
- Ranch Style House
- Frame Construction
- Slate Roof
- Concrete Perimeter Foundation
Interior Spaces
- 3,789 Sq Ft Home
- Central Vacuum
- Vaulted Ceiling
- Double Pane Windows
- Wood Frame Window
- Fire and Smoke Detector
Kitchen
- Oven
- Cooktop
- Microwave
- Dishwasher
- Disposal
Flooring
- Carpet
- Stone
- Tile
Bedrooms and Bathrooms
- 3 Bedrooms
- Walk-In Closet
Laundry
- Dryer
- Washer
Outdoor Features
- Spa
- Patio
- Gazebo
Schools
- Rogue River Elementary School
Utilities
- Forced Air Heating and Cooling System
- Well
- Water Heater
Listing and Financial Details
- Assessor Parcel Number 10285253
Ownership History
Purchase Details
Home Financials for this Owner
Home Financials are based on the most recent Mortgage that was taken out on this home.Purchase Details
Similar Homes in Rogue River, OR
Home Values in the Area
Average Home Value in this Area
Purchase History
| Date | Type | Sale Price | Title Company |
|---|---|---|---|
| Warranty Deed | $850,000 | Ticor Title | |
| Interfamily Deed Transfer | -- | None Available |
Property History
| Date | Event | Price | Change | Sq Ft Price |
|---|---|---|---|---|
| 07/02/2025 07/02/25 | For Sale | $1,850,000 | 0.0% | $487 / Sq Ft |
| 06/23/2025 06/23/25 | Off Market | $1,850,000 | -- | -- |
| 05/20/2025 05/20/25 | Price Changed | $1,850,000 | -7.3% | $487 / Sq Ft |
| 05/05/2023 05/05/23 | For Sale | $1,995,000 | +134.7% | $525 / Sq Ft |
| 08/09/2018 08/09/18 | Sold | $850,000 | -14.6% | $224 / Sq Ft |
| 08/01/2018 08/01/18 | Pending | -- | -- | -- |
| 04/24/2018 04/24/18 | For Sale | $995,000 | -- | $263 / Sq Ft |
Tax History Compared to Growth
Tax History
| Year | Tax Paid | Tax Assessment Tax Assessment Total Assessment is a certain percentage of the fair market value that is determined by local assessors to be the total taxable value of land and additions on the property. | Land | Improvement |
|---|---|---|---|---|
| 2025 | $8,614 | $791,670 | $125,320 | $666,350 |
| 2024 | $8,614 | $768,619 | $121,669 | $646,950 |
| 2023 | $8,141 | $746,238 | $118,128 | $628,110 |
| 2022 | $8,141 | $746,238 | $118,128 | $628,110 |
| 2021 | $7,899 | $724,507 | $114,687 | $609,820 |
| 2020 | $7,703 | $703,406 | $111,346 | $592,060 |
| 2019 | $7,508 | $663,037 | $104,947 | $558,090 |
| 2018 | $7,310 | $643,727 | $101,887 | $541,840 |
| 2017 | $7,134 | $643,727 | $101,887 | $541,840 |
| 2016 | $6,949 | $606,779 | $96,029 | $510,750 |
| 2015 | $6,737 | $572,179 | $90,599 | $481,580 |
| 2014 | $6,514 | $572,672 | $88,402 | $484,270 |
Agents Affiliated with this Home
-
M
Seller's Agent in 2023
Michelle Helmer
MORE Realty
-
N
Seller's Agent in 2018
Neal Hribar
Cascade Hasson Sotheby's International Realty
-
R
Seller Co-Listing Agent in 2018
Randy McBee
John L. Scott Medford
-
H
Buyer's Agent in 2018
Hannah Long
i5 Real Estate
Map
Source: Oregon Datashare
MLS Number: 102987674
APN: 10285253
- 3256 E Evans Creek Rd
- 482 Hidden Valley Ln
- 4186 E Evans Creek Rd
- 3995 E Evans Creek Rd
- 4425 E Evans Creek Rd
- 4627 E Evans Creek Rd
- 2575 E Evans Creek Rd
- 4697 E Evans Creek Rd
- 2583 E Evans Creek Rd
- 4247 W Evans Creek Rd
- 2295 W Evans Creek Rd
- 1905 W Evans Creek Rd
- 1329 W Evans Creek Rd
- 950 W Evans Creek Rd
- 1145 E Evans Creek Rd
- 6086 E Evans Creek Rd
- 896 W Evans Creek Rd
- 50 Tenney Dr
- 500 Tenney Dr
- 5203 W Evans Creek Rd






