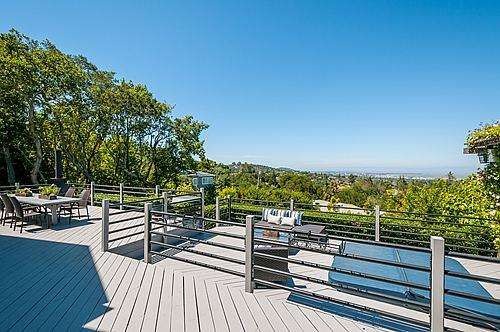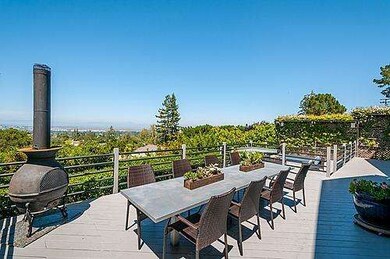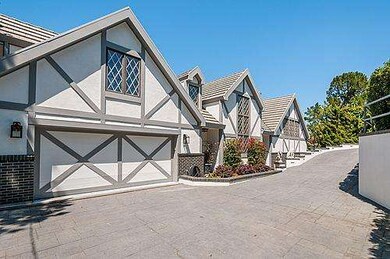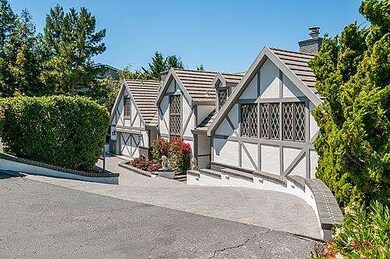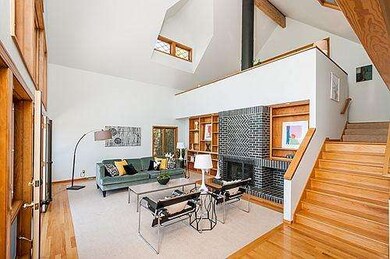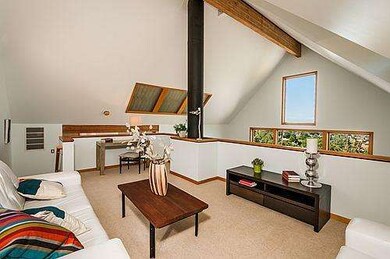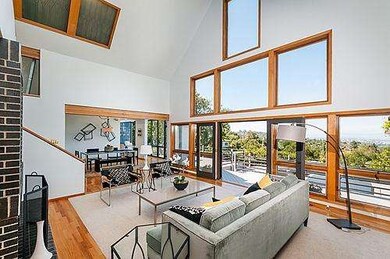
727 Hillcrest Way Emerald Hills, CA 94062
Highlights
- Bay View
- Marble Flooring
- Granite Countertops
- Roy Cloud Elementary School Rated A-
- High Ceiling
- Breakfast Area or Nook
About This Home
As of June 2018Spectacular unobstructed views! Naturally bright Premier custom built tudor-style inspired home with with a perfect blend of traditional and contemporary flare. Dramatic high ceilings and walls of windows greet you as you enter. Wooden Pella windows and doors throughout. The open loft makes an ideal office or family room. Gourmet commercial grade chef's kitchen. Stunning private backyard landscape complete with Redwood deck, spa, dining for 12, usable yard w/ an abundant of fruit trees. This is a must see
Last Agent to Sell the Property
Wendi Selig-Aimonetti
Coldwell Banker License #01001476 Listed on: 06/25/2015

Home Details
Home Type
- Single Family
Est. Annual Taxes
- $32,365
Year Built
- Built in 1986
Lot Details
- 0.33 Acre Lot
- Back Yard Fenced
- Gentle Sloping Lot
- Zoning described as RH0S18
Parking
- 2 Car Attached Garage
Home Design
- Wood Frame Construction
- Tile Roof
- Concrete Roof
- Concrete Perimeter Foundation
Interior Spaces
- 2,585 Sq Ft Home
- 2-Story Property
- Beamed Ceilings
- High Ceiling
- Wood Burning Fireplace
- Separate Family Room
- Dining Area
- Bay Views
- Alarm System
- Washer and Dryer Hookup
Kitchen
- Breakfast Area or Nook
- Gas Oven
- Range Hood
- Dishwasher
- Kitchen Island
- Granite Countertops
- Disposal
Flooring
- Wood
- Carpet
- Marble
- Vinyl
Bedrooms and Bathrooms
- 3 Bedrooms
Utilities
- Forced Air Heating and Cooling System
- 220 Volts
Listing and Financial Details
- Assessor Parcel Number 068-064-270
Ownership History
Purchase Details
Home Financials for this Owner
Home Financials are based on the most recent Mortgage that was taken out on this home.Purchase Details
Home Financials for this Owner
Home Financials are based on the most recent Mortgage that was taken out on this home.Purchase Details
Similar Homes in the area
Home Values in the Area
Average Home Value in this Area
Purchase History
| Date | Type | Sale Price | Title Company |
|---|---|---|---|
| Grant Deed | $2,475,000 | Chicago Title Co | |
| Grant Deed | $2,500,000 | Fidelity National Title Co | |
| Interfamily Deed Transfer | -- | None Available |
Mortgage History
| Date | Status | Loan Amount | Loan Type |
|---|---|---|---|
| Open | $1,629,000 | New Conventional | |
| Closed | $1,675,000 | Adjustable Rate Mortgage/ARM | |
| Previous Owner | $1,500,000 | Adjustable Rate Mortgage/ARM | |
| Previous Owner | $500,000 | Credit Line Revolving | |
| Previous Owner | $165,000 | Unknown |
Property History
| Date | Event | Price | Change | Sq Ft Price |
|---|---|---|---|---|
| 06/14/2018 06/14/18 | Sold | $2,475,000 | -0.9% | $927 / Sq Ft |
| 05/23/2018 05/23/18 | Pending | -- | -- | -- |
| 05/04/2018 05/04/18 | Price Changed | $2,498,000 | -5.7% | $935 / Sq Ft |
| 03/09/2018 03/09/18 | For Sale | $2,650,000 | +6.0% | $992 / Sq Ft |
| 07/29/2015 07/29/15 | Sold | $2,500,000 | +25.1% | $967 / Sq Ft |
| 07/03/2015 07/03/15 | Pending | -- | -- | -- |
| 06/25/2015 06/25/15 | For Sale | $1,998,000 | -- | $773 / Sq Ft |
Tax History Compared to Growth
Tax History
| Year | Tax Paid | Tax Assessment Tax Assessment Total Assessment is a certain percentage of the fair market value that is determined by local assessors to be the total taxable value of land and additions on the property. | Land | Improvement |
|---|---|---|---|---|
| 2025 | $32,365 | $2,816,122 | $1,592,958 | $1,223,164 |
| 2023 | $32,365 | $2,706,770 | $1,531,102 | $1,175,668 |
| 2022 | $30,340 | $2,653,697 | $1,501,081 | $1,152,616 |
| 2021 | $29,985 | $2,601,665 | $1,471,649 | $1,130,016 |
| 2020 | $29,527 | $2,574,990 | $1,456,560 | $1,118,430 |
| 2019 | $29,347 | $2,524,500 | $1,428,000 | $1,096,500 |
| 2018 | $29,918 | $2,601,000 | $1,768,680 | $832,320 |
| 2017 | $29,472 | $2,550,000 | $1,734,000 | $816,000 |
| 2016 | $28,784 | $2,500,000 | $1,700,000 | $800,000 |
| 2015 | $8,151 | $666,819 | $284,279 | $382,540 |
| 2014 | $7,971 | $653,758 | $278,711 | $375,047 |
Agents Affiliated with this Home
-
S
Seller's Agent in 2018
Susan Tanner
Golden Gate Sotheby's International Realty
-
Susan Kramer

Buyer's Agent in 2018
Susan Kramer
Intero Real Estate Services
(650) 464-0692
64 Total Sales
-
W
Seller's Agent in 2015
Wendi Selig-Aimonetti
Coldwell Banker
-
Son Luu

Buyer's Agent in 2015
Son Luu
Real Estate Ebroker Inc
(510) 409-6855
37 Total Sales
Map
Source: MLSListings
MLS Number: ML81472196
APN: 068-064-270
- 717 Vernal Way
- 790 Hillcrest Way
- 3554 Oak Knoll Dr
- 514 Live Oak Ln
- 000 Glenmere Way
- 3964 Jefferson Ave
- 602 Vista Dr
- 0 Sylvan Way Unit ML81963346
- 3996 Jefferson Ave
- 115 Wika Ranch Ct
- 100 Vaquero Way
- 560 California Way
- 0 California Way
- 3 Northview Way
- 16 Niner Ct
- 711 W California Way
- 3761 Laurel Way
- 3729 Laurel Way
- 303 Lakeview Way
- 697 Glennan Dr
