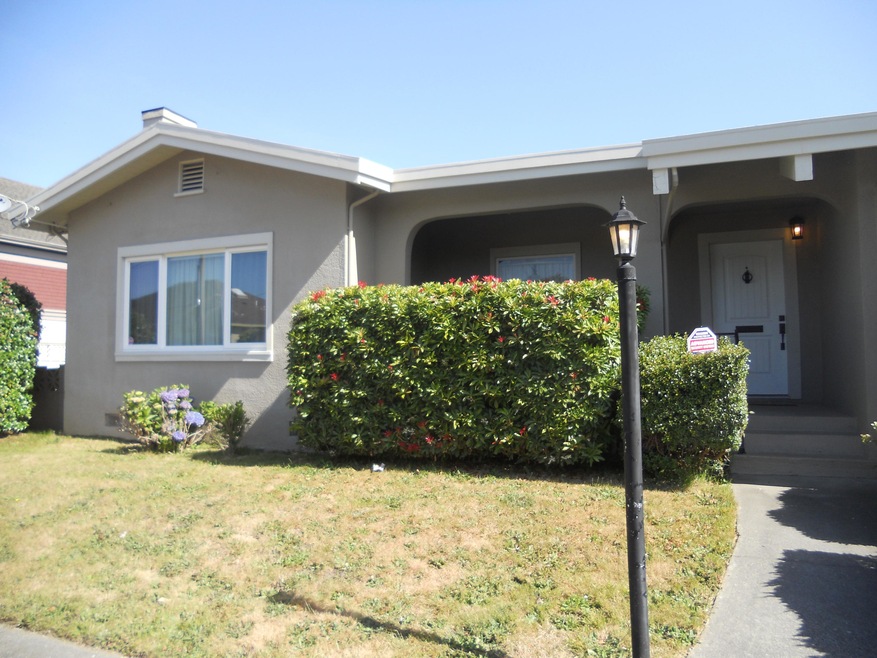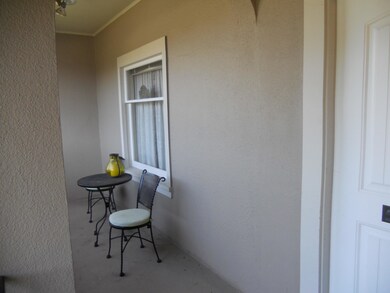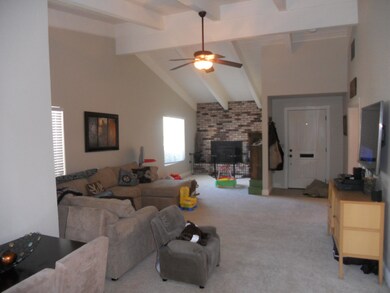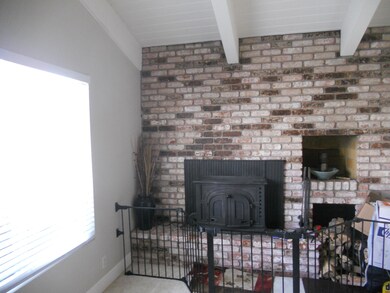
727 Huntoon St Eureka, CA 95501
Buhne Street-Harrison Avenue NeighborhoodHighlights
- Updated Kitchen
- Wood Burning Stove
- Cathedral Ceiling
- Deck
- Family Room with Fireplace
- Wood Flooring
About This Home
As of February 2025Priced to sell. This is a must see!!! Beautiful spacious updated home in Great location. This home features vaulted ceilings, original hardwood floors, granite counter-top, tile flooring and upgraded kitchen/bathroom with a newer roof. Walking distance to Henderson Center and parks. This home is move in ready and As-is sale.
Home Details
Home Type
- Single Family
Est. Annual Taxes
- $4,161
Year Built
- Built in 1936
Lot Details
- 5,227 Sq Ft Lot
- Property is Fully Fenced
- Property is in excellent condition
Home Design
- Cottage
- Ceiling Insulation
- Composition Shingle Roof
- Stucco Exterior
- Concrete Perimeter Foundation
Interior Spaces
- 1,723 Sq Ft Home
- 1-Story Property
- Cathedral Ceiling
- Ceiling Fan
- Wood Burning Stove
- Double Pane Windows
- Family Room with Fireplace
- 2 Fireplaces
- Living Room with Fireplace
- Dining Room
- Attic Access Panel
Kitchen
- Updated Kitchen
- Range<<rangeHoodToken>>
- <<microwave>>
- Dishwasher
- Kitchen Island
- Granite Countertops
- Built-In or Custom Kitchen Cabinets
- Disposal
Flooring
- Wood
- Carpet
- Tile
Bedrooms and Bathrooms
- 3 Bedrooms
- 2 Bathrooms
Laundry
- Laundry on main level
- Sink Near Laundry
- Washer and Dryer Hookup
Home Security
- Home Security System
- Motion Detectors
Parking
- 2 Car Detached Garage
- Automatic Garage Door Opener
Outdoor Features
- Deck
- Patio
- Porch
Schools
- Washington Elementary School
- Zane Middle School
- Eureka High School
Utilities
- Heating System Uses Natural Gas
- Gas Available
- Satellite Dish
Additional Features
- Energy-Efficient Insulation
- City Lot
Listing and Financial Details
- Assessor Parcel Number 011-002-006-000
Ownership History
Purchase Details
Home Financials for this Owner
Home Financials are based on the most recent Mortgage that was taken out on this home.Purchase Details
Home Financials for this Owner
Home Financials are based on the most recent Mortgage that was taken out on this home.Purchase Details
Home Financials for this Owner
Home Financials are based on the most recent Mortgage that was taken out on this home.Purchase Details
Home Financials for this Owner
Home Financials are based on the most recent Mortgage that was taken out on this home.Purchase Details
Purchase Details
Home Financials for this Owner
Home Financials are based on the most recent Mortgage that was taken out on this home.Purchase Details
Purchase Details
Similar Homes in Eureka, CA
Home Values in the Area
Average Home Value in this Area
Purchase History
| Date | Type | Sale Price | Title Company |
|---|---|---|---|
| Grant Deed | $440,000 | Fidelity National Title Compan | |
| Grant Deed | $370,000 | Fidelity Natl Ttl Co Of Ca | |
| Grant Deed | $305,000 | Humboldt Land Title Company | |
| Interfamily Deed Transfer | -- | None Available | |
| Interfamily Deed Transfer | -- | None Available | |
| Grant Deed | -- | None Available | |
| Interfamily Deed Transfer | $34,500 | Humboldt Land Title Company | |
| Grant Deed | $255,000 | Humboldt Land Title Co | |
| Interfamily Deed Transfer | -- | -- |
Mortgage History
| Date | Status | Loan Amount | Loan Type |
|---|---|---|---|
| Open | $170,000 | New Conventional | |
| Previous Owner | $289,750 | New Conventional | |
| Previous Owner | $224,000 | New Conventional | |
| Previous Owner | $216,000 | New Conventional |
Property History
| Date | Event | Price | Change | Sq Ft Price |
|---|---|---|---|---|
| 02/12/2025 02/12/25 | Sold | $440,000 | -4.1% | $255 / Sq Ft |
| 02/12/2025 02/12/25 | Pending | -- | -- | -- |
| 02/12/2025 02/12/25 | For Sale | $459,000 | +24.1% | $266 / Sq Ft |
| 04/10/2020 04/10/20 | Sold | $370,000 | +21.3% | $215 / Sq Ft |
| 10/18/2016 10/18/16 | Sold | $305,000 | -- | $177 / Sq Ft |
Tax History Compared to Growth
Tax History
| Year | Tax Paid | Tax Assessment Tax Assessment Total Assessment is a certain percentage of the fair market value that is determined by local assessors to be the total taxable value of land and additions on the property. | Land | Improvement |
|---|---|---|---|---|
| 2024 | $4,161 | $396,710 | $128,662 | $268,048 |
| 2023 | $4,103 | $388,933 | $126,140 | $262,793 |
| 2022 | $4,181 | $381,308 | $123,667 | $257,641 |
| 2021 | $3,914 | $373,833 | $121,243 | $252,590 |
| 2020 | $3,388 | $323,667 | $106,120 | $217,547 |
| 2019 | $3,317 | $317,322 | $104,040 | $213,282 |
| 2018 | $3,266 | $311,100 | $102,000 | $209,100 |
| 2017 | $3,248 | $305,000 | $100,000 | $205,000 |
| 2016 | $2,702 | $250,000 | $100,000 | $150,000 |
| 2015 | $2,383 | $220,000 | $100,000 | $120,000 |
| 2014 | $2,347 | $220,000 | $100,000 | $120,000 |
Agents Affiliated with this Home
-
Victoria Foersterling
V
Seller's Agent in 2025
Victoria Foersterling
Coldwell Banker Cutten Realty
(707) 839-3921
17 in this area
172 Total Sales
-
Christina D'Alessandro

Buyer's Agent in 2025
Christina D'Alessandro
RE/MAX
(707) 548-2021
3 in this area
72 Total Sales
-
Megan Kramer

Seller's Agent in 2020
Megan Kramer
Coldwell Banker Cutten Realty
(707) 502-7482
18 Total Sales
-
Rob Hampson

Buyer's Agent in 2020
Rob Hampson
Rentor
(505) 795-1099
6 in this area
120 Total Sales
-
Elly Roversi
E
Buyer's Agent in 2016
Elly Roversi
Coldwell Banker Sellers Realty
(707) 502-7633
40 Total Sales
Map
Source: Humboldt Association of REALTORS®
MLS Number: 245327
APN: 011-022-006-000






