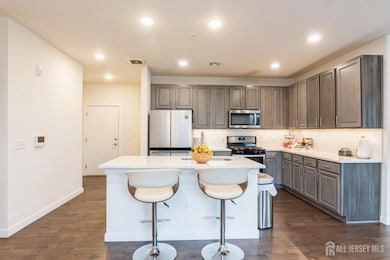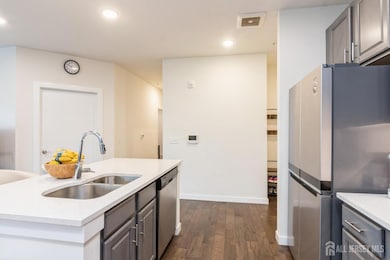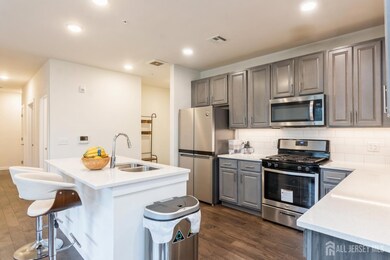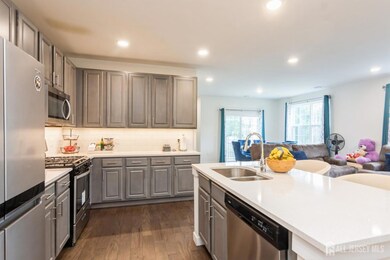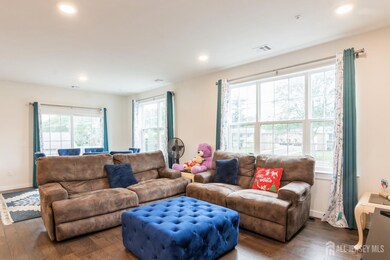727 Lorhan Dr Piscataway, NJ 08854
Highlights
- Fitness Center
- 7.56 Acre Lot
- Contemporary Architecture
- Piscataway Township High School Rated A-
- Clubhouse
- Cathedral Ceiling
About This Home
Available to move in on Sep 1. Welcome to 30Seven ONB, where luxury meets convenience in every corner. This stunning 2nd-floor condominium boasts a meticulously maintained interior with a bright, open floor plan that invites natural light through its expansive space. Step inside to discover 9-foot ceilings complemented by a seamless blend of engineered hardwood and carpeting floors, creating an atmosphere of modern elegance. The heart of home is a tastefully designed eat-in kitchen, adorned with 42-inch cabinets, sparkling-white quartz countertops, and a suite of upgraded Stainless Steel appliances. A sunny Living area surrounded by windows and an airy balcony creates a delightful dining/living combo space plus two bedrooms and den, setting the scene for cozy evenings or gatherings with loved ones. The master bedroom offers two walk-in closets, while the guest bedroom also boasts its own walk-in closet, providing ample storage for all your needs. Attached one car garage complete with storage space. Additional open parking spaces surround each building. 6,000 sqft state-of-the -art clubhouse, includes a fitness area, fireplace lounge, game room, meeting room, and party room, providing endless opportunities for relaxation and recreation. Outside, paver sidewalks, picnic area, landscaped courtyard, perfect for enjoying the outdoors. Ideally located in a vibrant neighborhood, residents enjoy easy access to major highways, trains, schools, shopping centers and grocery stores.
Condo Details
Home Type
- Condominium
Est. Annual Taxes
- $8,235
Year Built
- Built in 2021
Parking
- 1 Car Attached Garage
- Garage Door Opener
- Unassigned Parking
Home Design
- Contemporary Architecture
Interior Spaces
- 1,655 Sq Ft Home
- 4-Story Property
- Cathedral Ceiling
- Shades
- Drapes & Rods
- Blinds
- Formal Dining Room
- Library
- Utility Room
Kitchen
- Breakfast Bar
- Gas Oven or Range
- Stove
- Range
- Microwave
- Dishwasher
- Kitchen Island
- Granite Countertops
Flooring
- Wood
- Carpet
- Ceramic Tile
Bedrooms and Bathrooms
- 2 Bedrooms
- Walk-In Closet
- Primary Bathroom is a Full Bathroom
- Dual Sinks
- Walk-in Shower
Laundry
- Laundry Room
- Washer and Dryer
Home Security
Utilities
- Forced Air Heating System
- Vented Exhaust Fan
- Hot Water Heating System
- Underground Utilities
- Gas Water Heater
- Cable TV Available
Additional Features
- Patio
- End Unit
Listing and Financial Details
- Tenant pays for cable TV, electricity, sewer, gas, hot water
Community Details
Overview
- Association fees include common area maintenance, snow removal, trash, water
- 30 Seven Onb Subdivision
Amenities
- Clubhouse
- Game Room
- Community Kitchen
- Billiard Room
Recreation
- Fitness Center
Pet Policy
- No Pets Allowed
Security
- Fire and Smoke Detector
Map
Source: All Jersey MLS
MLS Number: 2600616R
APN: 17-02101-0000-00009-05-C7727
- 635 Lorhan Dr
- 123 Summers Ave
- 143 Summers Ave
- 155 Summers Ave
- 114 Woodrow Ave
- 1204 S Washington Ave
- 242 Hamilton Blvd
- 84 Kossuth St
- 1206 Charter St
- 96 Dupont Ave
- 357 Hamilton Blvd
- 48 Tabb Ave
- 72 Carlton Ave
- 51 Vera St
- 77 Carlton Ave
- 219 Hidden Woods Ct
- 115 Stanton Ave
- 157 N Randolphville Rd
- 192 Lakeview Ave
- 417 Lodge St
- 7000 Avalon Way
- 16 Lenox Ct
- 67 Old New Brunswick Rd
- 301 N Randolphville Rd
- 1216 S Washington Ave
- 265 Shady Oak Ct
- 3060 New Brunswick Ave
- 258 Carlton Ave
- 3 Joyce Dr
- 410 S Randolphville Rd
- 2800 New Brunswick Ave
- 7 Princeton Rd
- 149 Keswick Dr
- 202 Wilton Ave Unit 204
- 120 Exeter Ct Unit 120
- 93 Kensington Dr
- 243 Dorset Ct
- 17 Lackland Ave
- 207 Gertrude Terrace
- 38 Lackland Ave

