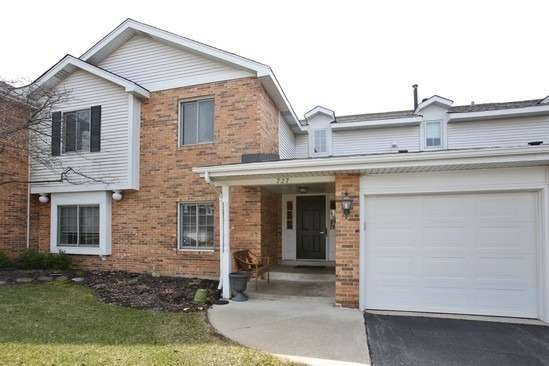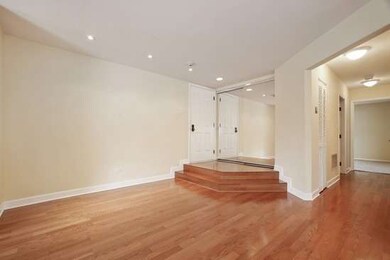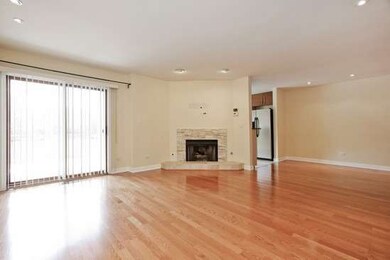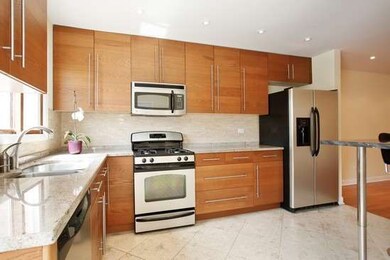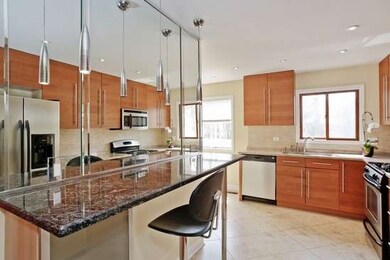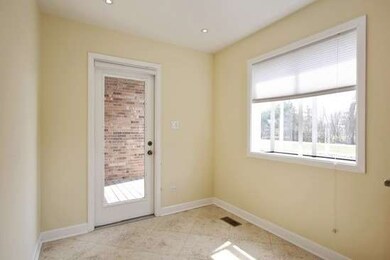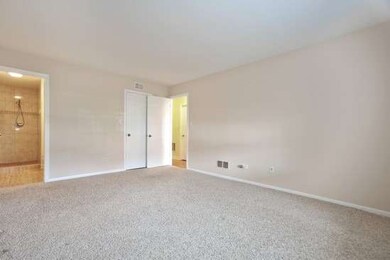
727 Maplewood Ct Unit A Willowbrook, IL 60527
Willowbrook NeighborhoodHighlights
- Deck
- Wood Flooring
- Breakfast Room
- Gower West Elementary School Rated A
- Main Floor Bedroom
- Stainless Steel Appliances
About This Home
As of September 2021Sun-Filled, Beautifully Renovated Unit with Lake View! Spacious Living Rm w/ Travertine FP Opens to Private Deck w/ Peaceful & Private Views. Kitchen feat. Granite Counters, Stone Tile Bksplsh, Custom Cabinets, Brazilian Granite Brkfst Bar & Sunny Eat-in Area. Ldry Rm w/ in-unit W/D. Master Bdrm w/ Master Bth & Huge Walk-in Closet. Tons of Storage in Att Garage. Hardwood Flrs, Rec. Lighting Thru/o. Excellent Schools.
Last Agent to Sell the Property
Coldwell Banker Realty License #475124912 Listed on: 04/24/2014

Last Buyer's Agent
Sandra Hanley
Charles Rutenberg Realty of IL
Property Details
Home Type
- Condominium
Est. Annual Taxes
- $3,135
Year Built
- 1985
HOA Fees
- $231 per month
Parking
- Attached Garage
- Garage Door Opener
- Driveway
- Parking Included in Price
- Garage Is Owned
Home Design
- Brick Exterior Construction
- Asphalt Shingled Roof
Interior Spaces
- Dry Bar
- Gas Log Fireplace
- Breakfast Room
- Storage
- Wood Flooring
Kitchen
- Breakfast Bar
- Oven or Range
- Microwave
- Dishwasher
- Stainless Steel Appliances
- Disposal
Bedrooms and Bathrooms
- Main Floor Bedroom
- Primary Bathroom is a Full Bathroom
Laundry
- Laundry on main level
- Dryer
- Washer
Utilities
- Forced Air Heating and Cooling System
- Heating System Uses Gas
- Lake Michigan Water
Additional Features
- North or South Exposure
- Deck
- Southern Exposure
Community Details
- Pets Allowed
Ownership History
Purchase Details
Home Financials for this Owner
Home Financials are based on the most recent Mortgage that was taken out on this home.Purchase Details
Home Financials for this Owner
Home Financials are based on the most recent Mortgage that was taken out on this home.Purchase Details
Home Financials for this Owner
Home Financials are based on the most recent Mortgage that was taken out on this home.Purchase Details
Home Financials for this Owner
Home Financials are based on the most recent Mortgage that was taken out on this home.Purchase Details
Home Financials for this Owner
Home Financials are based on the most recent Mortgage that was taken out on this home.Purchase Details
Purchase Details
Similar Homes in the area
Home Values in the Area
Average Home Value in this Area
Purchase History
| Date | Type | Sale Price | Title Company |
|---|---|---|---|
| Warranty Deed | $230,000 | Attorneys Ttl Guaranty Fund | |
| Warranty Deed | $190,000 | Ctic | |
| Warranty Deed | $169,000 | Chicago Title Insurance Co | |
| Warranty Deed | $168,000 | Ctic | |
| Interfamily Deed Transfer | $100,000 | Chicago Title Insurance Co | |
| Deed | -- | -- | |
| Trustee Deed | -- | -- |
Mortgage History
| Date | Status | Loan Amount | Loan Type |
|---|---|---|---|
| Open | $184,230 | New Conventional | |
| Previous Owner | $41,600 | Unknown | |
| Previous Owner | $101,400 | Purchase Money Mortgage | |
| Previous Owner | $117,900 | Purchase Money Mortgage | |
| Previous Owner | $100,000 | Seller Take Back |
Property History
| Date | Event | Price | Change | Sq Ft Price |
|---|---|---|---|---|
| 09/09/2021 09/09/21 | Sold | $230,000 | -3.8% | $184 / Sq Ft |
| 07/08/2021 07/08/21 | Pending | -- | -- | -- |
| 06/30/2021 06/30/21 | For Sale | $239,000 | +25.8% | $191 / Sq Ft |
| 05/30/2014 05/30/14 | Sold | $190,000 | -3.6% | $152 / Sq Ft |
| 04/28/2014 04/28/14 | Pending | -- | -- | -- |
| 04/24/2014 04/24/14 | For Sale | $197,000 | -- | $158 / Sq Ft |
Tax History Compared to Growth
Tax History
| Year | Tax Paid | Tax Assessment Tax Assessment Total Assessment is a certain percentage of the fair market value that is determined by local assessors to be the total taxable value of land and additions on the property. | Land | Improvement |
|---|---|---|---|---|
| 2024 | $3,135 | $73,503 | $15,882 | $57,621 |
| 2023 | $2,983 | $67,570 | $14,600 | $52,970 |
| 2022 | $2,696 | $60,810 | $13,140 | $47,670 |
| 2021 | $2,589 | $60,120 | $12,990 | $47,130 |
| 2020 | $2,552 | $58,930 | $12,730 | $46,200 |
| 2019 | $2,449 | $56,540 | $12,210 | $44,330 |
| 2018 | $2,178 | $52,600 | $11,360 | $41,240 |
| 2017 | $2,152 | $50,610 | $10,930 | $39,680 |
| 2016 | $2,090 | $48,300 | $10,430 | $37,870 |
| 2015 | $2,048 | $45,440 | $9,810 | $35,630 |
| 2014 | $2,089 | $45,540 | $9,830 | $35,710 |
| 2013 | $2,157 | $47,700 | $10,290 | $37,410 |
Agents Affiliated with this Home
-
Mary Lou Scala

Seller's Agent in 2021
Mary Lou Scala
@ Properties
(630) 915-3373
1 in this area
25 Total Sales
-
Kathryn Scatena

Buyer's Agent in 2021
Kathryn Scatena
Realtopia Real Estate Inc
(708) 253-7813
1 in this area
7 Total Sales
-
Lisa Hassen Field

Seller's Agent in 2014
Lisa Hassen Field
Coldwell Banker Realty
(630) 202-9221
16 Total Sales
-
S
Buyer's Agent in 2014
Sandra Hanley
Charles Rutenberg Realty of IL
Map
Source: Midwest Real Estate Data (MRED)
MLS Number: MRD08594467
APN: 09-26-206-145
- 714 Maplewood Ct Unit 2C
- 7113 Eleanor Place
- 7317 Sunrise Ave
- 8S057 S Vine St
- 6803 S Adams St
- 646 68th St
- 6 Normandee Ct
- 130 69th St
- 638 67th Place
- 519 67th Place
- 6730 S Madison St
- 6710 Wedgewood Ln
- 40 Kyle Ct
- 7204 Chestnut Hills Dr Unit 190303
- 101 Lake Hinsdale Dr Unit 301
- 7715 Virginia Ct
- 7324 Chestnut Hills Dr Unit 191802
- 201 Lake Hinsdale Dr Unit 111
- 301 Lake Hinsdale Dr Unit 106
- 301 Lake Hinsdale Dr Unit 404
