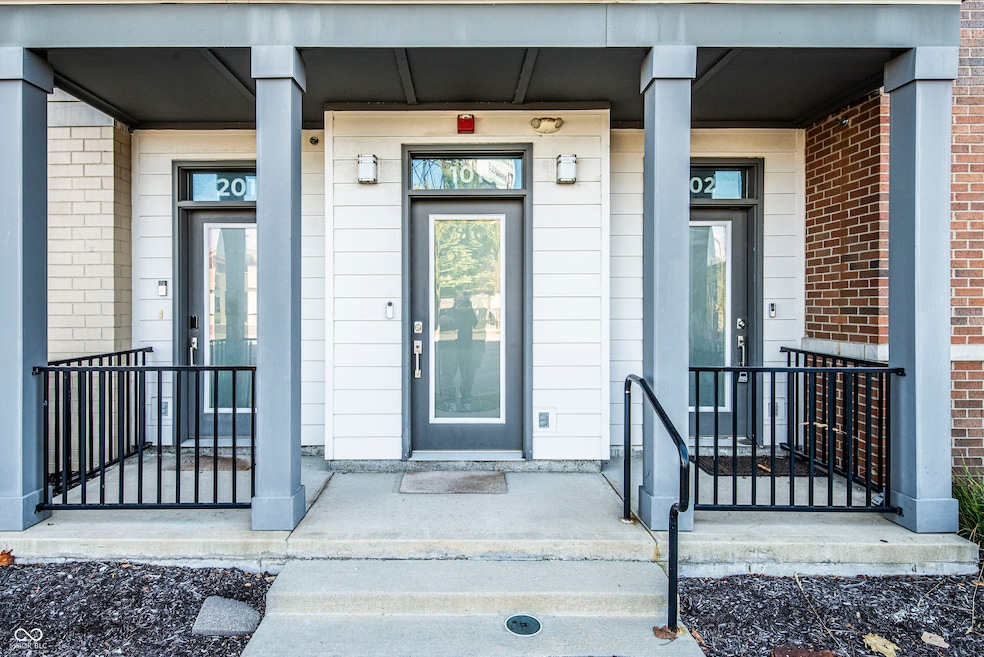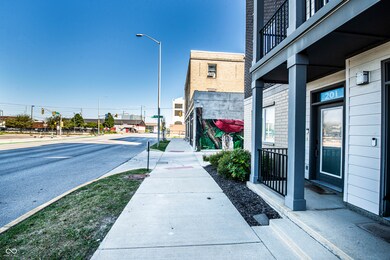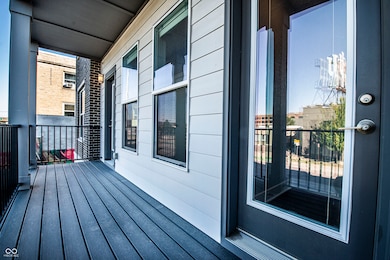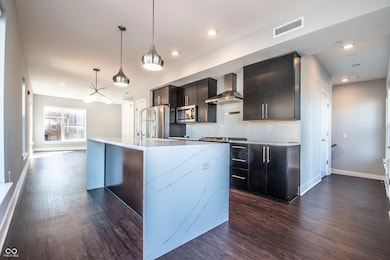727 N Illinois St Unit 101 Indianapolis, IN 46204
North Meridian NeighborhoodHighlights
- New Construction
- High Ceiling
- 2 Car Attached Garage
- Contemporary Architecture
- Balcony
- Eat-In Kitchen
About This Home
Experience downtown living in this beautiful 2nd-floor condo at 727 N Illinois St! This spacious unit offers an open layout with tall ceilings, large windows, and modern finishes throughout. The kitchen includes stainless steel appliances, quartz countertops, and ample cabinet space. The primary suite features a walk-in closet and private bath. Enjoy secure building access, dedicated parking, and low-maintenance living. Located in the heart of Indianapolis, you'll be just steps from Mass Ave, Monument Circle, shopping, dining, and entertainment. Perfect for anyone looking to enjoy the convenience and energy of city life!
Listing Agent
Keller Williams Indy Metro S License #RB17000940 Listed on: 09/30/2025

Condo Details
Home Type
- Condominium
Year Built
- Built in 2020 | New Construction
HOA Fees
- $182 Monthly HOA Fees
Parking
- 2 Car Attached Garage
- Garage Door Opener
Home Design
- Contemporary Architecture
- Split Level Home
- Entry on the 1st floor
- Brick Exterior Construction
- Block Foundation
- Cement Siding
Interior Spaces
- High Ceiling
- Combination Kitchen and Dining Room
- Vinyl Plank Flooring
Kitchen
- Eat-In Kitchen
- Gas Oven
- Microwave
- Dishwasher
- Disposal
Bedrooms and Bathrooms
- 2 Bedrooms
- 2 Full Bathrooms
Laundry
- Dryer
- Washer
Home Security
Utilities
- Central Air
- High Efficiency Heating System
- Gas Water Heater
Additional Features
- Balcony
- 1 Common Wall
Listing and Financial Details
- Security Deposit $2,700
- Property Available on 9/30/25
- Tenant pays for all utilities
- The owner pays for association fees, insurance
- 12-Month Minimum Lease Term
- $100 Application Fee
- Tax Lot 21
- Assessor Parcel Number 491101170003000101
Community Details
Overview
- Association fees include home owners, lawncare, ground maintenance, maintenance structure, maintenance, snow removal, trash
- Association Phone (765) 742-6390
- Seven2seven Subdivision
- Property managed by Main Street Management
- The community has rules related to covenants, conditions, and restrictions
Pet Policy
- Pets allowed on a case-by-case basis
- Pet Deposit $300
Security
- Fire and Smoke Detector
Map
Source: MIBOR Broker Listing Cooperative®
MLS Number: 22065707
APN: 49-11-01-170-003.000-101
- 802 N Meridian St Unit 204
- 802 N Meridian St Unit 205
- 802 N Meridian St Unit 207
- 108 E Saint Clair St Unit E
- 108 E Saint Clair St Unit G
- 408 N Delaware St
- 429 N Pennsylvania St Unit 603
- 429 N Pennsylvania St Unit 801
- 429 N Pennsylvania St Unit 904
- 825 N Delaware St Unit 3C
- 230 E 9th St Unit 611
- 230 E 9th St Unit 502
- 230 E 9th St Unit 109
- 230 E 9th St Unit 111
- 214 E Saint Joseph St
- 985 N Delaware St
- 350 N Meridian St Unit 901
- 350 N Meridian St Unit 905
- 350 N Meridian St Unit 705
- 350 N Meridian St Unit 606/607
- 802 N Meridian St Unit 306
- 800 N Capitol Ave
- 230 E 9th St Unit ID1303779P
- 829 N Pennsylvania St Unit 2B
- 545-551 N Senate Ave
- 410 N Meridian St
- 335 W 9th St Unit 201.1403795
- 335 W 9th St Unit 602.1403840
- 335 W 9th St Unit 149.1403798
- 335 W 9th St Unit 148.1403794
- 335 W 9th St Unit 518.1403804
- 335 W 9th St Unit 423.1403801
- 335 W 9th St Unit 430.1403802
- 335 W 9th St Unit 903.1403837
- 335 W 9th St Unit 418.1403796
- 335 W 9th St Unit 331.1403800
- 335 W 9th St Unit 226.1403841
- 335 W 9th St Unit 431.1403803
- 335 W 9th St Unit 906.1403838
- 335 W 9th St Unit 224.1403839






