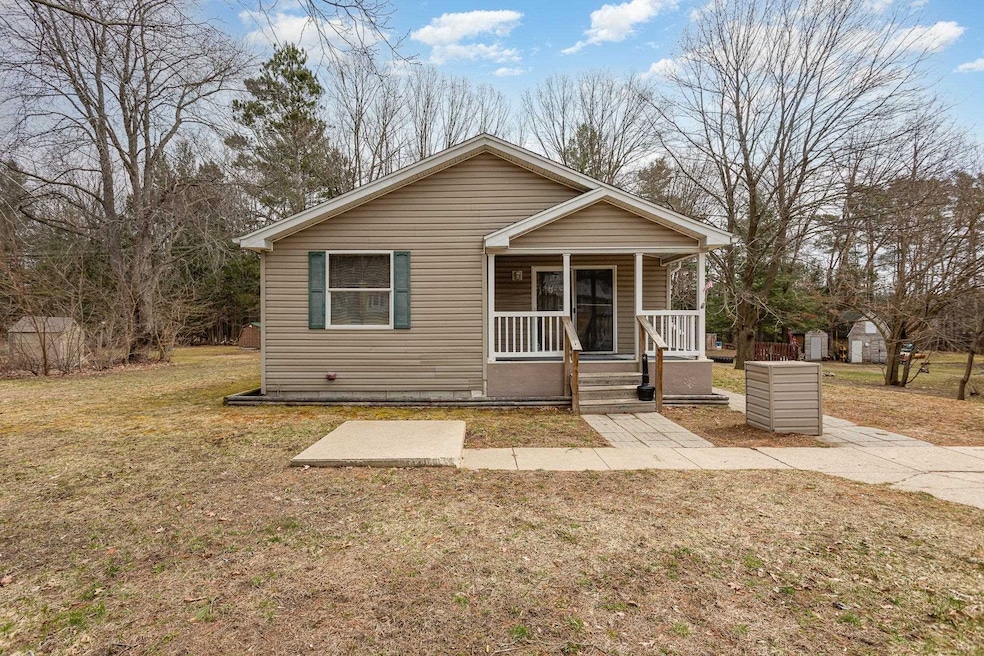
727 Old County Farm St Harrison, MI 48625
Highlights
- Popular Property
- Ranch Style House
- 2 Car Detached Garage
- Deck
- Cathedral Ceiling
- Porch
About This Home
As of July 2024Welcome to your peaceful retreat with city convenience! This 3-bed, 2-bath ranch home in a quiet subdivision offers serene living on an oversized wooded lot, just minutes from Harrison's amenities. Enjoy nearby restaurants, shopping, all-sports lakes, & state lands with trail systems. The property features a fiberglass shingle roof installed in 2021 with a 30-year transferable warranty by Erie Roofing. The full poured wall basement, with tall ceilings, 4 egress windows, & plumbing for a full bathroom, offers endless potential for expansion. Convert it into a 4-bed, 3-bath home with additional living space downstairs. With natural gas forced air heating, central A/C, city water & sewer, & cable internet, modern comfort is assured. All appliances stay! Don't miss out - schedule your private tour today!
Last Agent to Sell the Property
EXP Realty LLC License #CGBOR-6501385545 Listed on: 04/03/2024

Property Details
Home Type
- Manufactured Home
Est. Annual Taxes
Year Built
- Built in 2002
Lot Details
- 0.73 Acre Lot
- Lot Dimensions are 125 x 253
Parking
- 2 Car Detached Garage
Home Design
- Ranch Style House
- Poured Concrete
- Vinyl Siding
Interior Spaces
- 1,378 Sq Ft Home
- Cathedral Ceiling
- Ceiling Fan
Kitchen
- Oven or Range
- Microwave
Bedrooms and Bathrooms
- 3 Bedrooms
- 2 Full Bathrooms
Laundry
- Dryer
- Washer
Basement
- Basement Fills Entire Space Under The House
- Sump Pump
- Basement Window Egress
Outdoor Features
- Deck
- Porch
Utilities
- Forced Air Heating and Cooling System
- Heating System Uses Natural Gas
- Internet Available
Community Details
- Bates Addition To City Of Harrison Subdivision
Listing and Financial Details
- Assessor Parcel Number 1807014000700
Similar Homes in Harrison, MI
Home Values in the Area
Average Home Value in this Area
Property History
| Date | Event | Price | Change | Sq Ft Price |
|---|---|---|---|---|
| 05/25/2025 05/25/25 | For Sale | $179,900 | +16.1% | $131 / Sq Ft |
| 07/19/2024 07/19/24 | Sold | $155,000 | -6.1% | $112 / Sq Ft |
| 07/07/2024 07/07/24 | Pending | -- | -- | -- |
| 07/01/2024 07/01/24 | Price Changed | $165,000 | -5.7% | $120 / Sq Ft |
| 06/07/2024 06/07/24 | Price Changed | $175,000 | -5.4% | $127 / Sq Ft |
| 05/21/2024 05/21/24 | Price Changed | $185,000 | -2.6% | $134 / Sq Ft |
| 04/03/2024 04/03/24 | For Sale | $190,000 | +65.2% | $138 / Sq Ft |
| 10/09/2020 10/09/20 | Sold | $115,000 | +0.1% | $79 / Sq Ft |
| 09/23/2020 09/23/20 | Pending | -- | -- | -- |
| 07/10/2020 07/10/20 | For Sale | $114,900 | +899.1% | $79 / Sq Ft |
| 01/16/2018 01/16/18 | Sold | $11,500 | -35.8% | $12 / Sq Ft |
| 01/16/2018 01/16/18 | Pending | -- | -- | -- |
| 07/27/2017 07/27/17 | For Sale | $17,900 | -- | $19 / Sq Ft |
Tax History Compared to Growth
Tax History
| Year | Tax Paid | Tax Assessment Tax Assessment Total Assessment is a certain percentage of the fair market value that is determined by local assessors to be the total taxable value of land and additions on the property. | Land | Improvement |
|---|---|---|---|---|
| 2024 | $1,412 | $61,200 | $16,400 | $44,800 |
| 2023 | $1,244 | $53,900 | $12,400 | $41,500 |
| 2022 | $1,827 | $47,400 | $10,300 | $37,100 |
| 2021 | $2,006 | $51,600 | $0 | $0 |
| 2020 | $2,450 | $50,700 | $0 | $0 |
| 2019 | $2,336 | $42,400 | $0 | $0 |
| 2018 | $825 | $15,200 | $0 | $0 |
| 2017 | $377 | $15,900 | $0 | $0 |
| 2016 | $374 | $15,200 | $0 | $0 |
| 2015 | -- | $14,500 | $0 | $0 |
| 2014 | -- | $16,000 | $0 | $0 |
Agents Affiliated with this Home
-
John Carlstrom

Seller's Agent in 2025
John Carlstrom
HARRISON REALTY INC.
(989) 429-8053
240 Total Sales
-
Alex Billotti

Seller's Agent in 2024
Alex Billotti
EXP Realty LLC
(989) 600-9291
243 Total Sales
-
Lisa Vasher
L
Buyer's Agent in 2024
Lisa Vasher
VASHER PROPERTIES LLC
(989) 429-0908
100 Total Sales
-
Troy Condell

Seller's Agent in 2020
Troy Condell
CONDELL WONDER LAND
(989) 578-9630
101 Total Sales
-
Ruth Defoy

Buyer's Agent in 2020
Ruth Defoy
HARRISON REALTY INC.
(989) 429-7552
114 Total Sales
-
Kari Garber

Seller's Agent in 2018
Kari Garber
HARRISON REALTY INC.
(989) 400-6351
310 Total Sales
Map
Source: Clare Gladwin Board of REALTORS®
MLS Number: 50137523
APN: 070-140-007-00
- 775 S 2nd St
- 796 Old County Farm St
- 526 E Park St
- 50 +/- Acres Mostetler Rd
- 3.97 Acres N Clare Ave
- 285 S 2nd St
- 2.04 Acres N Clare Ave
- 367 W Oak St
- 185 N Lake St
- 1265 Russell St
- 447 W Oak St
- 1306 Russell St
- 295 Birch St
- 1364 James
- 1024 James
- 538 N Lake St
- 1145 James
- LOT B OF E-Z AC E Clarence Rd
- Lot 34 Seelinger Dr
- 14.15 Acre Westlawn St
