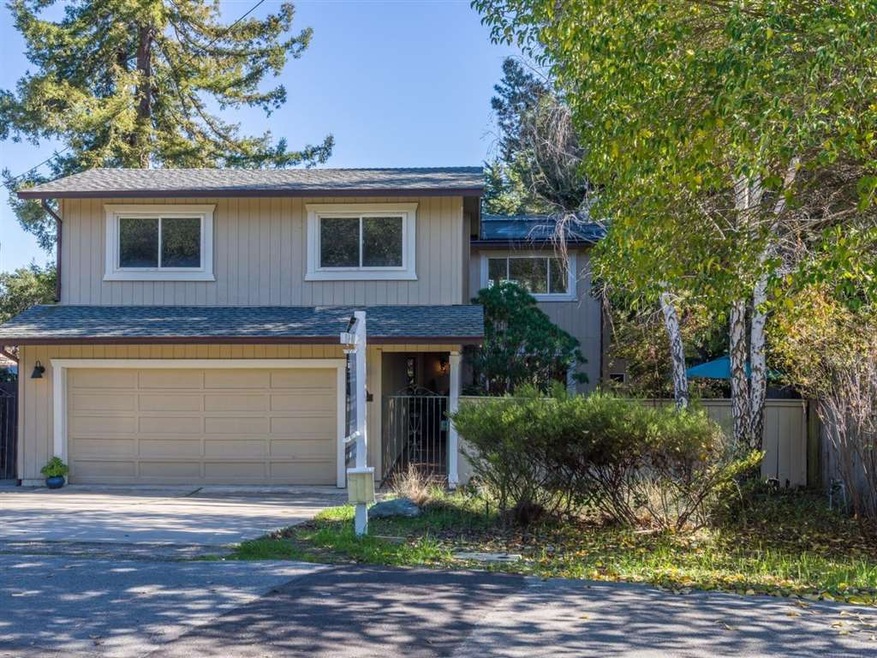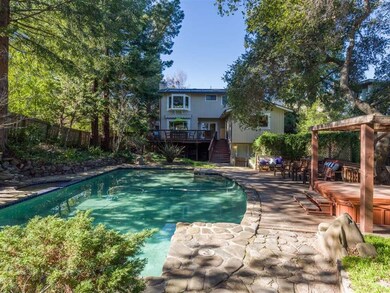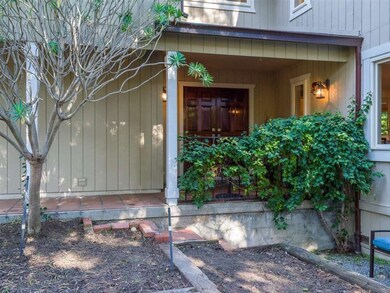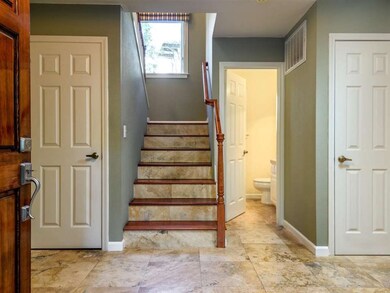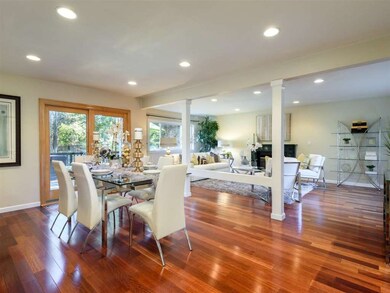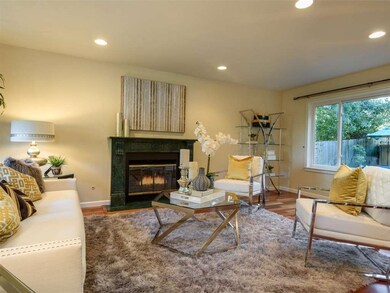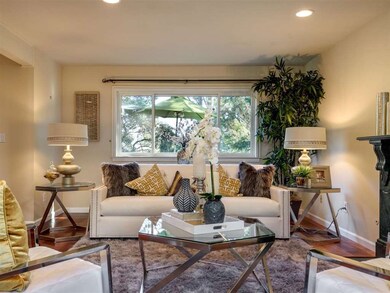
727 Paradise Way Emerald Hills, CA 94062
Estimated Value: $2,865,000 - $3,491,171
Highlights
- Solar Heated Pool and Spa
- Deck
- Wood Flooring
- Roy Cloud Elementary School Rated A-
- Contemporary Architecture
- 2 Fireplaces
About This Home
As of March 2018Must See to Believe! Priced to sell! Best value in Emerald Hills. Unique contemporary family home on huge 11,000 sq ft lot with Resort yard, pool, spa, privacy and park-like setting. Remodeled kitchen, hardwood floors, open floor plan, quiet street & Roy Cloud School!
Last Listed By
Sam Anagnostou
Coldwell Banker Realty License #00798217 Listed on: 02/08/2018

Home Details
Home Type
- Single Family
Est. Annual Taxes
- $29,841
Year Built
- Built in 1985
Lot Details
- 0.25 Acre Lot
- Wood Fence
- Sprinklers on Timer
- Mostly Level
- Back Yard
- Zoning described as R1
Parking
- 2 Car Garage
- On-Street Parking
Home Design
- Contemporary Architecture
- Raised Foundation
- Wood Frame Construction
- Shingle Roof
Interior Spaces
- 2,680 Sq Ft Home
- 2-Story Property
- 2 Fireplaces
- Wood Burning Fireplace
- Gas Fireplace
- Formal Entry
- Combination Dining and Living Room
- Workshop
- Security Gate
- Unfinished Basement
Kitchen
- Breakfast Area or Nook
- Eat-In Kitchen
- Breakfast Bar
- Gas Oven
- Self-Cleaning Oven
- Gas Cooktop
- Dishwasher
- Granite Countertops
- Disposal
Flooring
- Wood
- Carpet
- Tile
Bedrooms and Bathrooms
- 4 Bedrooms
- Walk-In Closet
- Split Bathroom
- Dual Sinks
- Bathtub
- Walk-in Shower
Pool
- Solar Heated Pool and Spa
- Solar Heated In Ground Pool
- Pool Sweep
Outdoor Features
- Balcony
- Deck
- Shed
- Barbecue Area
Utilities
- Forced Air Heating System
- Vented Exhaust Fan
- 220 Volts
- Cable TV Available
Community Details
- Courtyard
Listing and Financial Details
- Assessor Parcel Number 068-164-040
Ownership History
Purchase Details
Purchase Details
Home Financials for this Owner
Home Financials are based on the most recent Mortgage that was taken out on this home.Purchase Details
Purchase Details
Purchase Details
Home Financials for this Owner
Home Financials are based on the most recent Mortgage that was taken out on this home.Purchase Details
Home Financials for this Owner
Home Financials are based on the most recent Mortgage that was taken out on this home.Purchase Details
Home Financials for this Owner
Home Financials are based on the most recent Mortgage that was taken out on this home.Similar Homes in the area
Home Values in the Area
Average Home Value in this Area
Purchase History
| Date | Buyer | Sale Price | Title Company |
|---|---|---|---|
| Krigbaum Family Trust | -- | -- | |
| Krigbaum Micahel P | $2,270,000 | Lawyers Title Co | |
| Winterbotham Linn B | $1,360,000 | First American Title Company | |
| Ennis Richard D | -- | First American Title Company | |
| Ennis Richard D | $1,575,000 | First American Title Company | |
| Taylor Mark | -- | Commonwealth Land Title Co | |
| Harris Ruth | $535,000 | Fidelity National Title Insu |
Mortgage History
| Date | Status | Borrower | Loan Amount |
|---|---|---|---|
| Previous Owner | Krigbaum Michael P | $1,915,500 | |
| Previous Owner | Krigbaum Micahel P | $2,042,773 | |
| Previous Owner | Winterbotham Linn B | $625,500 | |
| Previous Owner | Winterbotham Linn B | $500,000 | |
| Previous Owner | Ennis Richard D | $875,000 | |
| Previous Owner | Taylor Mark | $350,000 | |
| Previous Owner | Taylor Mark | $490,000 | |
| Previous Owner | Taylor Mark | $200,000 | |
| Previous Owner | Taylor Mark | $392,000 | |
| Previous Owner | Harris Ruth | $400,000 |
Property History
| Date | Event | Price | Change | Sq Ft Price |
|---|---|---|---|---|
| 03/16/2018 03/16/18 | Sold | $2,270,000 | -1.1% | $847 / Sq Ft |
| 02/22/2018 02/22/18 | Pending | -- | -- | -- |
| 02/08/2018 02/08/18 | For Sale | $2,295,000 | -- | $856 / Sq Ft |
Tax History Compared to Growth
Tax History
| Year | Tax Paid | Tax Assessment Tax Assessment Total Assessment is a certain percentage of the fair market value that is determined by local assessors to be the total taxable value of land and additions on the property. | Land | Improvement |
|---|---|---|---|---|
| 2023 | $29,841 | $2,482,573 | $1,186,604 | $1,295,969 |
| 2022 | $27,973 | $2,433,896 | $1,163,338 | $1,270,558 |
| 2021 | $27,640 | $2,386,174 | $1,140,528 | $1,245,646 |
| 2020 | $27,215 | $2,361,708 | $1,128,834 | $1,232,874 |
| 2019 | $27,044 | $2,315,400 | $1,106,700 | $1,208,700 |
| 2018 | $12,804 | $1,036,901 | $854,788 | $182,113 |
| 2017 | $12,544 | $1,016,571 | $838,028 | $178,543 |
| 2016 | $12,089 | $996,640 | $821,597 | $175,043 |
| 2015 | $11,634 | $981,670 | $809,256 | $172,414 |
| 2014 | $11,389 | $962,441 | $793,404 | $169,037 |
Agents Affiliated with this Home
-

Seller's Agent in 2018
Sam Anagnostou
Coldwell Banker Realty
(650) 888-0707
9 in this area
43 Total Sales
-

Buyer's Agent in 2018
Stacey Diodati-Jamison
Compass
Map
Source: MLSListings
MLS Number: ML81691817
APN: 068-164-040
- 560 California Way
- 629 Lombardy Way
- 624 Lakemead Way
- 115 Wika Ranch Ct
- 510 Oak Park Way
- 12 Colton Ct
- 3920 Lakemead Way
- 490 W Maple Way
- 992 Lakeview Way
- 625 W Glen Way
- 4214 Jefferson Ave
- 3845 E Lake Way
- 0 Sylvan Way Unit ML81963346
- 3554 Oak Knoll Dr
- 642 Woodside Way
- 3803 Hamilton Way
- 514 Live Oak Ln
- 535 Lake Blvd
- 1207 Godetia Dr
- 4000 Farm Hill Blvd Unit 211
- 727 Paradise Way
- 723 Paradise Way
- 815 California Way
- 819 California Way
- 826 Occidental Way
- 717 Paradise Way
- 823 California Way
- 735 Paradise Way
- 728 Paradise Way
- 711 Paradise Way
- 720 Paradise Way
- 709 Paradise Way
- 831 California Way
- 832 Occidental Way
- 816 W California Way
- 811 California Way
- 740 Paradise Way
- 710 Paradise Way
- 4 Rock Creek Ct
- 802 California Way
