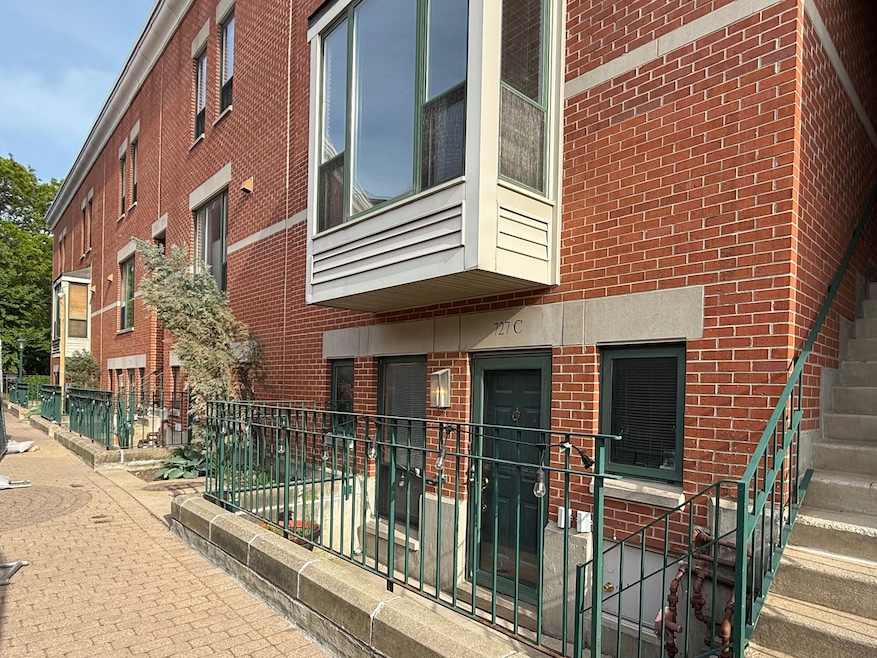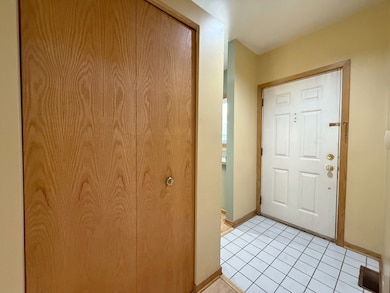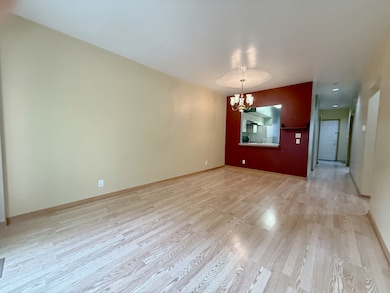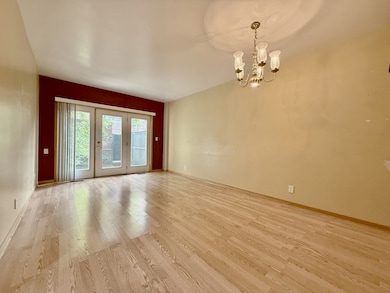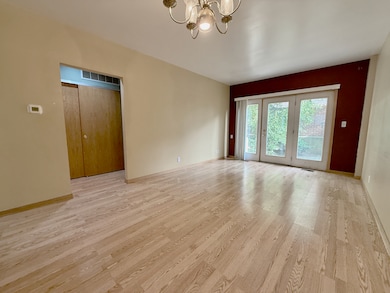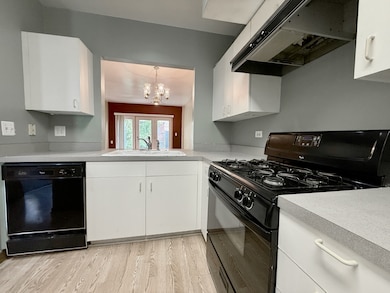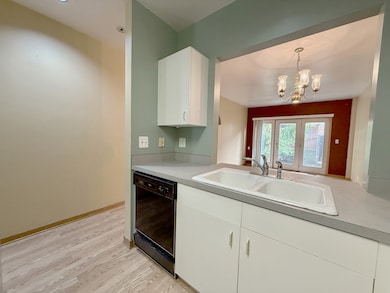
727 S Ashland Ave Unit C Chicago, IL 60607
Little Italy NeighborhoodEstimated payment $2,574/month
Highlights
- Main Floor Bedroom
- 4-minute walk to Polk Station
- Patio
- Soaking Tub
- Walk-In Closet
- 2-minute walk to Garibaldi Park
About This Home
Rarely available condo in Garibaldi Square on the Park! This bright and spacious 2-bedroom, 1-bath unit offers a peaceful retreat in the heart of the Medical District-just steps to UIC and the Rush Medical Complex. A true urban sanctuary, this home features a sprawling layout, in-unit laundry, a large bathroom with separate tub and shower, and a private patio perfect for enjoying your garden and morning coffee or evening relaxation. Surrounded by trees and adjacent to a tranquil park, yet minutes from Downtown with easy access to the Pink & Blue lines, buses, expressways, as well as the UIC campus shuttle. Walk to restaurants, shopping, coffee shops and Little Italy. Garage parking space and additional storage space are included. Prime investment opportunity for owner-occupant or landlord. This home is the ultimate blend of comfort, convenience, and city living together in perfect harmony.
Listing Agent
@properties Christie's International Real Estate License #475159805 Listed on: 05/23/2025

Townhouse Details
Home Type
- Townhome
Est. Annual Taxes
- $4,810
Year Built
- Built in 1989
HOA Fees
- $323 Monthly HOA Fees
Parking
- 1 Car Garage
- Parking Included in Price
Home Design
- Ranch Property
- Brick Exterior Construction
Interior Spaces
- 1,000 Sq Ft Home
- 3-Story Property
- Family Room
- Combination Dining and Living Room
- Storage
Kitchen
- Range<<rangeHoodToken>>
- Dishwasher
Flooring
- Carpet
- Laminate
Bedrooms and Bathrooms
- 2 Bedrooms
- 2 Potential Bedrooms
- Main Floor Bedroom
- Walk-In Closet
- Bathroom on Main Level
- 1 Full Bathroom
- Soaking Tub
- Separate Shower
Laundry
- Laundry Room
- Dryer
- Washer
Outdoor Features
- Patio
Utilities
- Forced Air Heating and Cooling System
- Heating System Uses Natural Gas
- Lake Michigan Water
Community Details
Overview
- Association fees include parking, insurance, exterior maintenance, lawn care, scavenger, snow removal
- 42 Units
- Denise Lavender Association, Phone Number (312) 335-1950
- Property managed by FirstService Residential
Pet Policy
- Dogs and Cats Allowed
Map
Home Values in the Area
Average Home Value in this Area
Tax History
| Year | Tax Paid | Tax Assessment Tax Assessment Total Assessment is a certain percentage of the fair market value that is determined by local assessors to be the total taxable value of land and additions on the property. | Land | Improvement |
|---|---|---|---|---|
| 2024 | $4,809 | $25,247 | $6,544 | $18,703 |
| 2023 | $4,688 | $22,715 | $3,973 | $18,742 |
| 2022 | $4,688 | $22,715 | $3,973 | $18,742 |
| 2021 | $4,583 | $22,714 | $3,973 | $18,741 |
| 2020 | $4,070 | $21,310 | $3,973 | $17,337 |
| 2019 | $4,016 | $23,352 | $3,973 | $19,379 |
| 2018 | $3,947 | $23,352 | $3,973 | $19,379 |
| 2017 | $3,666 | $20,348 | $3,505 | $16,843 |
| 2016 | $3,575 | $20,348 | $3,505 | $16,843 |
| 2015 | $3,248 | $20,348 | $3,505 | $16,843 |
| 2014 | $2,734 | $17,304 | $2,979 | $14,325 |
| 2013 | $2,848 | $18,291 | $2,979 | $15,312 |
Property History
| Date | Event | Price | Change | Sq Ft Price |
|---|---|---|---|---|
| 05/23/2025 05/23/25 | For Sale | $335,000 | -- | $335 / Sq Ft |
Purchase History
| Date | Type | Sale Price | Title Company |
|---|---|---|---|
| Warranty Deed | $220,000 | Atgf Inc | |
| Warranty Deed | $91,333 | -- | |
| Warranty Deed | $125,000 | -- |
Mortgage History
| Date | Status | Loan Amount | Loan Type |
|---|---|---|---|
| Previous Owner | $118,750 | No Value Available |
Similar Homes in Chicago, IL
Source: Midwest Real Estate Data (MRED)
MLS Number: 12373431
APN: 17-17-300-107-1033
- 711 S Ashland Ave Unit K
- 313 S Racine Ave Unit 4B
- 305 S Racine Ave Unit PH-A
- 1439 W Lexington St
- 1428 W Lexington St Unit 1
- 234 W Polk St Unit 3403
- 234 W Polk St Unit 2811
- 234 W Polk St Unit 2907
- 234 W Polk St Unit 3701
- 234 W Polk St Unit 3702
- 234 W Polk St Unit 3202
- 234 W Polk St Unit 2412
- 234 W Polk St Unit 2810
- 234 W Polk St Unit 2804
- 234 W Polk St Unit 3002
- 234 W Polk St Unit 2905
- 234 W Polk St Unit 3103
- 234 W Polk St Unit 2901
- 234 W Polk St Unit 3706
- 234 W Polk St Unit 2608
- 716 S Laflin St Unit 3F
- 720 S Laflin St
- 704-708 S Laflin St
- 1500 W Polk St
- 901 S Ashland Ave
- 1448 W Polk St Unit 1
- 903 S Ashland Ave Unit FL3-ID720
- 1446 W Lexington St Unit Garden
- 827 S Laflin St Unit 2
- 1436 W Lexington St Unit 1-R
- 1427 W Lexington St Unit 2nd
- 1431 W Flournoy St Unit 2R
- 1431 W Flournoy St Unit 2R
- 1418 W Lexington St Unit 2F
- 921 S Laflin St Unit 2F
- 1450 W Taylor St Unit 2
- 725 S Loomis St
- 1453 W Taylor St Unit 3R
- 846 S Loomis St
- 1320 W Lexington St Unit 1W
