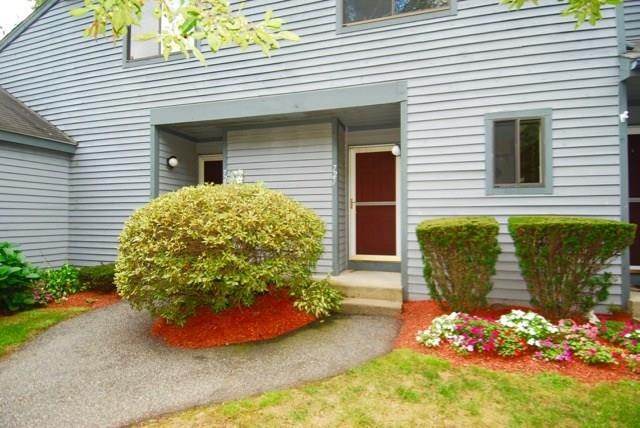
727 S Main St Unit 727 Cheshire, CT 06410
Highlights
- Open Floorplan
- Deck
- Property is near public transit
- Darcey School Rated A-
- Contemporary Architecture
- Attic
About This Home
As of September 2017Relax and let someone else do all the work! Look at this beautiful Townhouse located at Brookshire one of the best associations in Cheshire. This fine property offers an updated kitchen with all Brand NEW stainless steel appliances and a great floor plan!
Last Agent to Sell the Property
William Raveis Real Estate License #REB.0750463 Listed on: 09/07/2016

Property Details
Home Type
- Condominium
Est. Annual Taxes
- $3,144
Year Built
- Built in 1987
HOA Fees
- $200 Monthly HOA Fees
Home Design
- Contemporary Architecture
- Clap Board Siding
Interior Spaces
- 1,091 Sq Ft Home
- Open Floorplan
- Crawl Space
- Pull Down Stairs to Attic
Kitchen
- Gas Range
- Dishwasher
Bedrooms and Bathrooms
- 2 Bedrooms
Parking
- 1 Car Garage
- Varies By Unit
- Parking Deck
- Automatic Garage Door Opener
Schools
- Norton Elementary School
- Dodd Middle School
- Cheshire High School
Utilities
- Central Air
- Heating System Uses Natural Gas
- Cable TV Available
Additional Features
- Deck
- Property is near public transit
Community Details
Overview
- Association fees include insurance, property management, snow removal
- 36 Units
- Brookshire Community
Pet Policy
- Pets Allowed
Ownership History
Purchase Details
Home Financials for this Owner
Home Financials are based on the most recent Mortgage that was taken out on this home.Purchase Details
Home Financials for this Owner
Home Financials are based on the most recent Mortgage that was taken out on this home.Purchase Details
Purchase Details
Purchase Details
Purchase Details
Similar Home in Cheshire, CT
Home Values in the Area
Average Home Value in this Area
Purchase History
| Date | Type | Sale Price | Title Company |
|---|---|---|---|
| Warranty Deed | $143,500 | -- | |
| Warranty Deed | $143,500 | -- | |
| Warranty Deed | $148,000 | -- | |
| Warranty Deed | $148,000 | -- | |
| Not Resolvable | $186,000 | -- | |
| Warranty Deed | $200,000 | -- | |
| Warranty Deed | $200,000 | -- | |
| Warranty Deed | $98,500 | -- | |
| Warranty Deed | $98,500 | -- | |
| Warranty Deed | $88,000 | -- | |
| Warranty Deed | $88,000 | -- |
Mortgage History
| Date | Status | Loan Amount | Loan Type |
|---|---|---|---|
| Open | $138,035 | Purchase Money Mortgage | |
| Closed | $138,035 | New Conventional |
Property History
| Date | Event | Price | Change | Sq Ft Price |
|---|---|---|---|---|
| 09/15/2017 09/15/17 | Sold | $141,000 | -5.9% | $129 / Sq Ft |
| 08/30/2017 08/30/17 | Pending | -- | -- | -- |
| 08/29/2017 08/29/17 | For Sale | $149,888 | +6.3% | $137 / Sq Ft |
| 08/28/2017 08/28/17 | Off Market | $141,000 | -- | -- |
| 06/27/2017 06/27/17 | Price Changed | $149,888 | -3.2% | $137 / Sq Ft |
| 05/17/2017 05/17/17 | For Sale | $154,888 | 0.0% | $142 / Sq Ft |
| 05/01/2017 05/01/17 | Pending | -- | -- | -- |
| 02/27/2017 02/27/17 | Price Changed | $154,888 | -3.1% | $142 / Sq Ft |
| 09/07/2016 09/07/16 | For Sale | $159,888 | +8.0% | $147 / Sq Ft |
| 06/27/2014 06/27/14 | Sold | $148,000 | -15.4% | $136 / Sq Ft |
| 04/30/2014 04/30/14 | Pending | -- | -- | -- |
| 08/08/2013 08/08/13 | For Sale | $175,000 | -- | $160 / Sq Ft |
Tax History Compared to Growth
Tax History
| Year | Tax Paid | Tax Assessment Tax Assessment Total Assessment is a certain percentage of the fair market value that is determined by local assessors to be the total taxable value of land and additions on the property. | Land | Improvement |
|---|---|---|---|---|
| 2024 | $4,235 | $154,210 | $0 | $154,210 |
| 2023 | $3,479 | $99,140 | $0 | $99,140 |
| 2022 | $3,402 | $99,140 | $0 | $99,140 |
| 2021 | $3,343 | $99,140 | $0 | $99,140 |
| 2020 | $3,293 | $99,140 | $0 | $99,140 |
| 2019 | $3,293 | $99,140 | $0 | $99,140 |
| 2018 | $3,291 | $100,880 | $0 | $100,880 |
| 2017 | $3,222 | $100,880 | $0 | $100,880 |
| 2016 | $3,096 | $100,880 | $0 | $100,880 |
| 2015 | $3,096 | $100,880 | $0 | $100,880 |
| 2014 | $3,052 | $100,880 | $0 | $100,880 |
Agents Affiliated with this Home
-
Mark Gracia

Seller's Agent in 2017
Mark Gracia
William Raveis Real Estate
(203) 272-0000
28 in this area
65 Total Sales
-
Kim Fetera

Buyer's Agent in 2017
Kim Fetera
Coldwell Banker
(203) 430-5660
6 in this area
99 Total Sales
-
M
Seller's Agent in 2014
Marcia Hoffmann
Press/Cuozzo Realtors
Map
Source: SmartMLS
MLS Number: N10166536
APN: CHES-000071-000001-000727
- 80 Jill Ln
- 262 Patton Dr
- 60 Brook Ln
- 508 Oak Ave Unit 7
- 67 Southwick Ct Unit 67
- 239 Bates Dr
- 23 Melrose Dr
- 6 Melrose Dr Unit Lot 10
- 11 Melrose Dr Unit 5
- 9 Melrose Dr Unit 6
- 72 Cook Hill Rd
- 161 Laurel Terrace
- 114 Spring St
- 115 S Brooksvale Rd
- 345 Spring St
- 41 Surrey Dr
- 625 Tamarack Rd
- 430 Cook Hill Rd
- 876 S Brooksvale Rd
- 415 E Mitchell Ave
