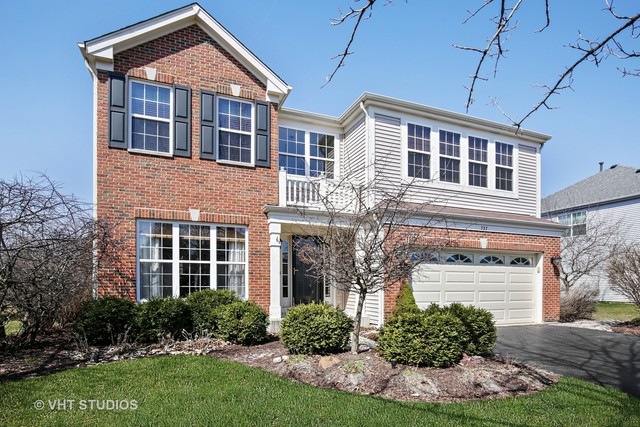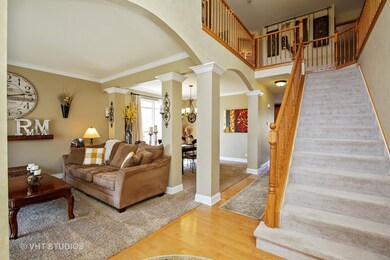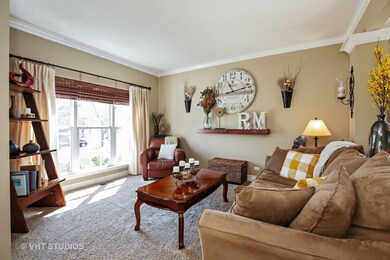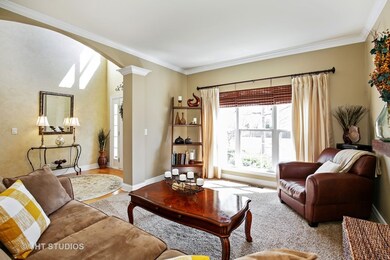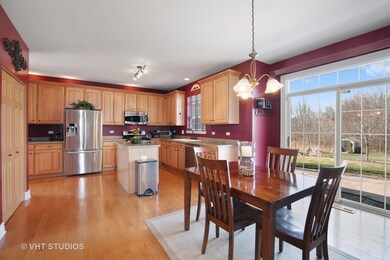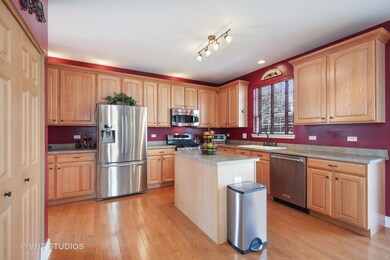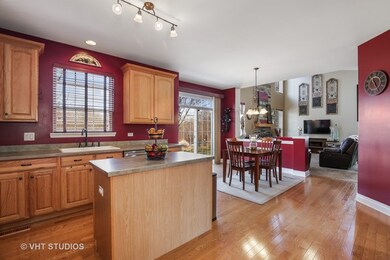
727 Sumac Dr Aurora, IL 60506
Blackberry Countryside NeighborhoodHighlights
- Recreation Room
- Home Office
- Stainless Steel Appliances
- Wood Flooring
- Walk-In Pantry
- Attached Garage
About This Home
As of June 2018UNREAL setting backing to FOREST PRESERVE, beautiful architectural features throughout, and the ultimate finished basement & Kaneland schools! This home has it all! First impressions are made in the spacious foyer with hardwood, arches & columns leading to LR & DR, crown molding and millwork throughout that make this home a stand out. You'll love your new kitchen w/ 42' cabinets,SS appliances, pantry, eat in area, & best of all the open concept to the dramatic 2 story family room... all with breathtaking views of the backyard oasis complete w/ large brick paver patio. The family room has a floor to ceiling stone FP w/ wood mantel. Next is the office with french doors. Upstairs the hallways are wide with a seating area, & lookout balcony over FR. The master has an oversized tray ceiling, windows spanning the length of the room, chair rail, & custom crown molding. The perfect finished basement freshly painted with rec area, tv room and bar area! INCREDIBLE LANDSCAPING! Minutes to I-88!
Last Agent to Sell the Property
Baird & Warner Fox Valley - Geneva License #475163207 Listed on: 04/13/2018

Last Buyer's Agent
Non Member
NON MEMBER
Home Details
Home Type
- Single Family
Est. Annual Taxes
- $10,994
Year Built
- 2003
HOA Fees
- $10 per month
Parking
- Attached Garage
- Garage Transmitter
- Garage Door Opener
- Garage Is Owned
Home Design
- Brick Exterior Construction
- Vinyl Siding
Interior Spaces
- Gas Log Fireplace
- Home Office
- Recreation Room
- Loft
- Play Room
- Wood Flooring
Kitchen
- Walk-In Pantry
- Oven or Range
- <<microwave>>
- Dishwasher
- Stainless Steel Appliances
- Disposal
Bedrooms and Bathrooms
- Primary Bathroom is a Full Bathroom
- Dual Sinks
- Garden Bath
- Separate Shower
Laundry
- Laundry on main level
- Dryer
- Washer
Finished Basement
- Basement Fills Entire Space Under The House
- Finished Basement Bathroom
Outdoor Features
- Brick Porch or Patio
Utilities
- Forced Air Heating and Cooling System
- Heating System Uses Gas
Listing and Financial Details
- Homeowner Tax Exemptions
- $5,000 Seller Concession
Ownership History
Purchase Details
Home Financials for this Owner
Home Financials are based on the most recent Mortgage that was taken out on this home.Purchase Details
Home Financials for this Owner
Home Financials are based on the most recent Mortgage that was taken out on this home.Purchase Details
Home Financials for this Owner
Home Financials are based on the most recent Mortgage that was taken out on this home.Similar Homes in Aurora, IL
Home Values in the Area
Average Home Value in this Area
Purchase History
| Date | Type | Sale Price | Title Company |
|---|---|---|---|
| Warranty Deed | $477,000 | First American Title | |
| Warranty Deed | $242,000 | American National Title Insu | |
| Warranty Deed | $298,000 | First American Title |
Mortgage History
| Date | Status | Loan Amount | Loan Type |
|---|---|---|---|
| Open | $40,000 | Credit Line Revolving | |
| Open | $281,000 | New Conventional | |
| Closed | $283,000 | New Conventional | |
| Closed | $31,768 | Land Contract Argmt. Of Sale | |
| Closed | $254,400 | Adjustable Rate Mortgage/ARM | |
| Previous Owner | $218,000 | New Conventional | |
| Previous Owner | $229,900 | New Conventional | |
| Previous Owner | $245,400 | New Conventional | |
| Previous Owner | $20,000 | Credit Line Revolving | |
| Previous Owner | $265,000 | Unknown | |
| Previous Owner | $238,045 | Purchase Money Mortgage | |
| Closed | $30,165 | No Value Available |
Property History
| Date | Event | Price | Change | Sq Ft Price |
|---|---|---|---|---|
| 06/04/2025 06/04/25 | Pending | -- | -- | -- |
| 05/29/2025 05/29/25 | For Sale | $489,900 | +54.1% | $116 / Sq Ft |
| 06/25/2018 06/25/18 | Sold | $318,000 | -0.6% | $75 / Sq Ft |
| 04/20/2018 04/20/18 | Pending | -- | -- | -- |
| 04/13/2018 04/13/18 | For Sale | $320,000 | +32.2% | $76 / Sq Ft |
| 05/09/2012 05/09/12 | Sold | $242,000 | -6.9% | $85 / Sq Ft |
| 03/27/2012 03/27/12 | Pending | -- | -- | -- |
| 03/18/2012 03/18/12 | For Sale | $259,900 | -- | $91 / Sq Ft |
Tax History Compared to Growth
Tax History
| Year | Tax Paid | Tax Assessment Tax Assessment Total Assessment is a certain percentage of the fair market value that is determined by local assessors to be the total taxable value of land and additions on the property. | Land | Improvement |
|---|---|---|---|---|
| 2023 | $10,994 | $118,458 | $27,284 | $91,174 |
| 2022 | $10,627 | $109,359 | $25,188 | $84,171 |
| 2021 | $10,298 | $104,072 | $23,970 | $80,102 |
| 2020 | $10,215 | $101,852 | $23,459 | $78,393 |
| 2019 | $10,108 | $98,522 | $22,692 | $75,830 |
| 2018 | $9,466 | $91,273 | $22,726 | $68,547 |
| 2017 | $9,227 | $87,168 | $21,704 | $65,464 |
| 2016 | $9,010 | $83,327 | $20,748 | $62,579 |
| 2015 | -- | $77,528 | $19,304 | $58,224 |
| 2014 | -- | $80,319 | $18,459 | $61,860 |
| 2013 | -- | $81,163 | $18,653 | $62,510 |
Agents Affiliated with this Home
-
Steven Koleno

Seller's Agent in 2025
Steven Koleno
Baird & Warner
(312) 300-6768
11,161 Total Sales
-
Kristy Sreenan

Seller's Agent in 2018
Kristy Sreenan
Baird Warner
(312) 286-5195
1 in this area
134 Total Sales
-
N
Buyer's Agent in 2018
Non Member
NON MEMBER
-
Judith Archer

Seller's Agent in 2012
Judith Archer
RE/MAX
(815) 791-9028
62 Total Sales
-
Debora McKay

Buyer's Agent in 2012
Debora McKay
Coldwell Banker Realty
(630) 587-4672
1 in this area
327 Total Sales
Map
Source: Midwest Real Estate Data (MRED)
MLS Number: MRD09916487
APN: 14-25-132-020
- 644 Sumac Dr Unit 5
- 645 Saint Christopher Ct
- 2091 Jericho Rd
- 134 S Hankes Rd
- 525 Palmer Ave Unit 1
- 390 Cottrell Ln
- 442 Cottrell Ln
- 442 Cottrell Ln
- 422 Cottrell Ln
- 430 Cottrell Ln
- 442 Cottrell Ln
- 408 Cottrell Ln
- 416 Cottrell Ln
- 442 Cottrell Ln
- 399 S Constitution Dr
- 393 S Constitution Dr
- 336 S Constitution Dr
- 342 S Constitution Dr
- 230 S Constitution Dr
- 2050 Alschuler Dr
