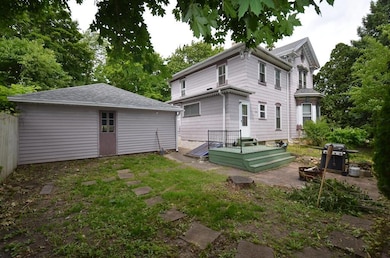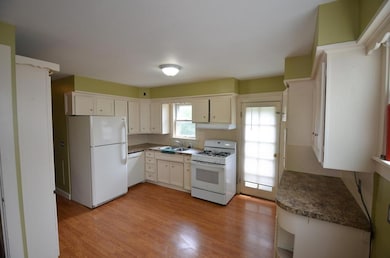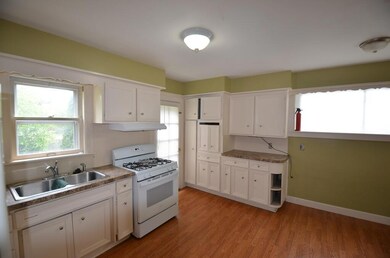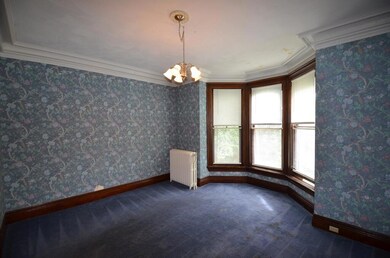727 W Center St Whitewater, WI 53190
Estimated payment $2,178/month
Total Views
177
7
Beds
2
Baths
3,004
Sq Ft
$108
Price per Sq Ft
Highlights
- Popular Property
- Victorian Architecture
- 2 Car Detached Garage
- Main Floor Bedroom
- Corner Lot
- 2-minute walk to Big Brick Park
About This Home
If space and convenience are what you need, this Victorian is calling your name. Nice 7 bedroom 2 full bath home in the center of Whitewater. Huge rooms throughout. Updated kitchen & baths. Full baths on each level. Private backyard. Tons of storage with 2 car garage, walk up attic and full basement. This would make a great home for a large family or rental. Short walk to UW Campus and downtown. Legally approved for 7 unrelated under R2A zoning.
Home Details
Home Type
- Single Family
Est. Annual Taxes
- $4,357
Lot Details
- 10,454 Sq Ft Lot
- Corner Lot
Parking
- 2 Car Detached Garage
- Driveway
Home Design
- Victorian Architecture
Interior Spaces
- 3,004 Sq Ft Home
- 2-Story Property
- Fireplace
- Basement Fills Entire Space Under The House
Kitchen
- Oven
- Range
- Dishwasher
Bedrooms and Bathrooms
- 7 Bedrooms
- Main Floor Bedroom
- 2 Full Bathrooms
Laundry
- Dryer
- Washer
Schools
- Whitewater Unified Elementary School
- Whitewater Middle School
- Whitewater High School
Utilities
- Heating System Uses Natural Gas
- Radiant Heating System
- High Speed Internet
- Cable TV Available
Listing and Financial Details
- Exclusions: Sellers and tenants personal property.
- Assessor Parcel Number /CL 00027
Map
Create a Home Valuation Report for This Property
The Home Valuation Report is an in-depth analysis detailing your home's value as well as a comparison with similar homes in the area
Home Values in the Area
Average Home Value in this Area
Tax History
| Year | Tax Paid | Tax Assessment Tax Assessment Total Assessment is a certain percentage of the fair market value that is determined by local assessors to be the total taxable value of land and additions on the property. | Land | Improvement |
|---|---|---|---|---|
| 2024 | $4,357 | $290,000 | $46,700 | $243,300 |
| 2023 | $5,429 | $334,800 | $46,700 | $288,100 |
| 2022 | $5,392 | $300,300 | $46,700 | $253,600 |
| 2021 | $5,620 | $276,300 | $46,700 | $229,600 |
| 2020 | $5,081 | $248,600 | $46,700 | $201,900 |
| 2019 | $5,024 | $243,100 | $46,700 | $196,400 |
| 2018 | $4,910 | $238,300 | $46,700 | $191,600 |
| 2017 | $4,293 | $222,100 | $46,700 | $175,400 |
| 2016 | $4,447 | $222,100 | $46,700 | $175,400 |
| 2015 | $4,355 | $216,800 | $46,700 | $170,100 |
| 2014 | $3,600 | $213,200 | $46,700 | $166,500 |
| 2013 | $3,600 | $204,200 | $46,700 | $157,500 |
Source: Public Records
Property History
| Date | Event | Price | Change | Sq Ft Price |
|---|---|---|---|---|
| 06/16/2025 06/16/25 | For Sale | $324,900 | +8.3% | $108 / Sq Ft |
| 05/07/2023 05/07/23 | Off Market | $299,900 | -- | -- |
| 01/12/2023 01/12/23 | For Sale | $299,900 | -- | $100 / Sq Ft |
Source: Metro MLS
Purchase History
| Date | Type | Sale Price | Title Company |
|---|---|---|---|
| Warranty Deed | $290,000 | None Listed On Document |
Source: Public Records
Mortgage History
| Date | Status | Loan Amount | Loan Type |
|---|---|---|---|
| Previous Owner | $217,500 | New Conventional | |
| Previous Owner | $216,000 | Stand Alone Refi Refinance Of Original Loan |
Source: Public Records
Source: Metro MLS
MLS Number: 1922520
APN: /CL00027
Nearby Homes
- 129 S Prairie St
- 230 S Whiton St
- 122 N Esterly Ave
- 323 S Janesville St
- 139 S Church St
- 963 W Highland St
- Lt1 Pearson Ct
- 165 N Esterly Ave
- 143 N Franklin St
- 140 S Prince St
- 316 W Center St
- Lt13 Tripp Lake Estates
- 503 S Janesville St
- Lt2 W Main St
- Lt1 W Main St
- 1139 W Highland St
- 146 W Main St
- 130 W Main St
- Lt9 Pearson Ct
- Lt7 Pearson Ct







