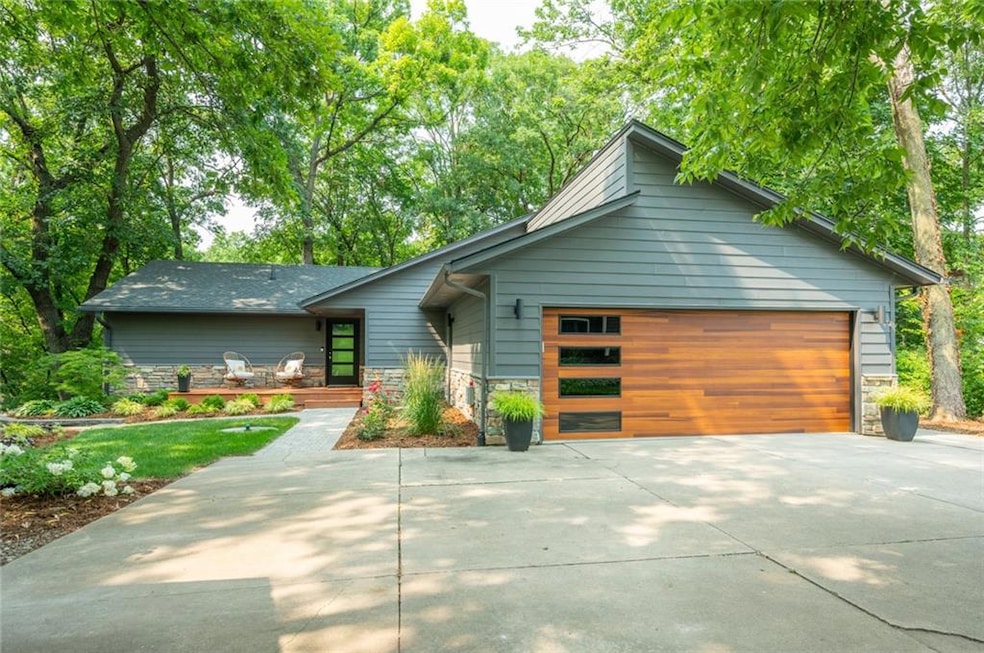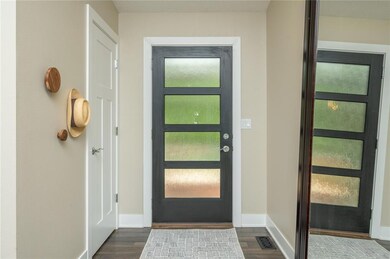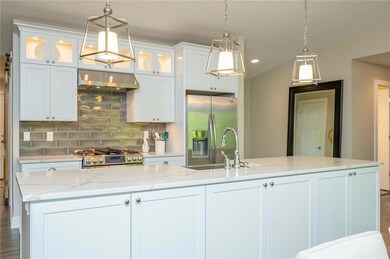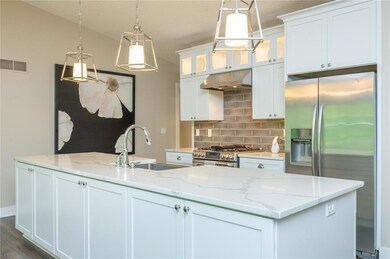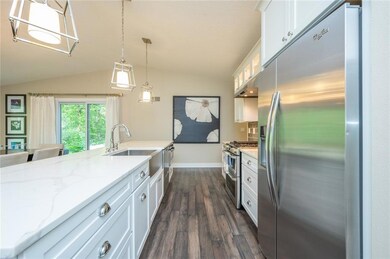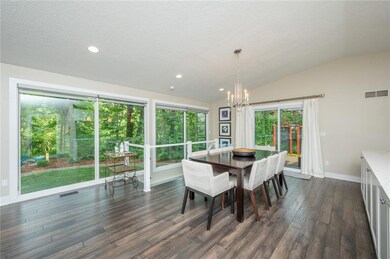
7270 Hyperion Point Dr Johnston, IA 50131
North District NeighborhoodHighlights
- Ranch Style House
- 2 Fireplaces
- Shades
- Henry A. Wallace Elementary School Rated A
- No HOA
- Eat-In Kitchen
About This Home
As of November 2024One of the most intriguing homes in the city. Wide open great room is all glass on one side overlooking a totally mesmerizing wooded lot. Remodeled kitchen with top of the line cabinetry and 10' center island. All quartz countertops, and gas stove. Huge pantry plus a large dining area. Fireplace in the main living area. Great master suite, closet organizers and double vanity bath. Another full bath and guest room finish out the top floor. The lower level has a finished family room area with 2nd fireplace and full kitchen plus a 3/4 bath. The perfect teen hangout area! Loads of storage. The yard has two patio areas and is professionally landscaped. Ring security and yard flood lights. Front deck. This home has the feel of being remote but is only a short distance from Johnston and all the things Johnston has to offer.
Home Details
Home Type
- Single Family
Est. Annual Taxes
- $4,658
Year Built
- Built in 1983
Lot Details
- 0.63 Acre Lot
- Irregular Lot
- Property is zoned PUD
Home Design
- Ranch Style House
- Block Foundation
- Asphalt Shingled Roof
- Cement Board or Planked
Interior Spaces
- 1,645 Sq Ft Home
- 2 Fireplaces
- Screen For Fireplace
- Gas Fireplace
- Shades
- Family Room Downstairs
- Dining Area
- Laminate Flooring
- Finished Basement
- Walk-Out Basement
- Fire and Smoke Detector
Kitchen
- Eat-In Kitchen
- Stove
- Microwave
- Dishwasher
Bedrooms and Bathrooms
Laundry
- Laundry on main level
- Dryer
- Washer
Parking
- 2 Car Attached Garage
- Driveway
Additional Features
- Patio
- Forced Air Heating and Cooling System
Community Details
- No Home Owners Association
Listing and Financial Details
- Assessor Parcel Number 24100627623000
Ownership History
Purchase Details
Home Financials for this Owner
Home Financials are based on the most recent Mortgage that was taken out on this home.Purchase Details
Purchase Details
Home Financials for this Owner
Home Financials are based on the most recent Mortgage that was taken out on this home.Purchase Details
Home Financials for this Owner
Home Financials are based on the most recent Mortgage that was taken out on this home.Similar Homes in Johnston, IA
Home Values in the Area
Average Home Value in this Area
Purchase History
| Date | Type | Sale Price | Title Company |
|---|---|---|---|
| Warranty Deed | $550,000 | None Listed On Document | |
| Warranty Deed | $550,000 | None Listed On Document | |
| Warranty Deed | $198,000 | None Available | |
| Warranty Deed | $182,500 | -- | |
| Warranty Deed | $179,500 | -- |
Mortgage History
| Date | Status | Loan Amount | Loan Type |
|---|---|---|---|
| Open | $165,000 | New Conventional | |
| Closed | $165,000 | New Conventional | |
| Open | $330,000 | New Conventional | |
| Closed | $330,000 | New Conventional | |
| Previous Owner | $23,000 | New Conventional | |
| Previous Owner | $145,000 | Unknown | |
| Previous Owner | $50,000 | Unknown | |
| Previous Owner | $143,000 | No Value Available | |
| Previous Owner | $155,000 | No Value Available |
Property History
| Date | Event | Price | Change | Sq Ft Price |
|---|---|---|---|---|
| 11/22/2024 11/22/24 | Sold | $550,000 | 0.0% | $334 / Sq Ft |
| 07/29/2024 07/29/24 | Pending | -- | -- | -- |
| 07/25/2024 07/25/24 | For Sale | $549,900 | -- | $334 / Sq Ft |
Tax History Compared to Growth
Tax History
| Year | Tax Paid | Tax Assessment Tax Assessment Total Assessment is a certain percentage of the fair market value that is determined by local assessors to be the total taxable value of land and additions on the property. | Land | Improvement |
|---|---|---|---|---|
| 2024 | $4,736 | $292,900 | $79,000 | $213,900 |
| 2023 | $4,658 | $292,900 | $79,000 | $213,900 |
| 2022 | $5,204 | $253,200 | $71,200 | $182,000 |
| 2021 | $5,164 | $253,200 | $71,200 | $182,000 |
| 2020 | $5,076 | $239,500 | $67,200 | $172,300 |
| 2019 | $5,054 | $239,500 | $67,200 | $172,300 |
| 2018 | $4,920 | $221,500 | $60,400 | $161,100 |
| 2017 | $4,862 | $221,500 | $60,400 | $161,100 |
| 2016 | $5,306 | $206,200 | $55,600 | $150,600 |
| 2015 | $4,760 | $206,200 | $55,600 | $150,600 |
| 2014 | $4,730 | $190,100 | $51,100 | $139,000 |
Agents Affiliated with this Home
-
Joe Kirk

Seller's Agent in 2024
Joe Kirk
RE/MAX
1 in this area
64 Total Sales
-
Nick Bussanmas

Buyer's Agent in 2024
Nick Bussanmas
Compass Realty
(515) 865-0514
2 in this area
45 Total Sales
Map
Source: Des Moines Area Association of REALTORS®
MLS Number: 699786
APN: 241-00627623000
- 7230 Hyperion Point Dr
- 5823 NW 90th St
- 5831 NW 90th St
- 5839 NW 90th St
- 7325 NW Beaver Dr
- 7367 NW Beaver Dr
- 7129 Ridgedale Ct
- 7087 Hillcrest Ct
- 7136 NW Beaver Dr
- 5395 NW 72nd Place
- Lot 14 NW 54th Ct
- 5633 Rittgers Ct
- 6814 Aubrey Ct
- 6909 Capitol View Ct
- 6805 Aubrey Ct
- 6818 Jules Verne Ct
- 6953 Jack London Dr
- 6899 Jack London Dr
- 6799 NW 57th St
- 6788 NW 57th St
