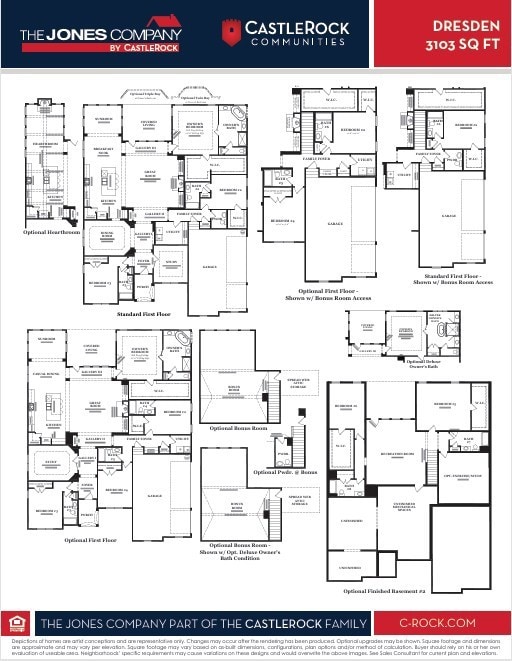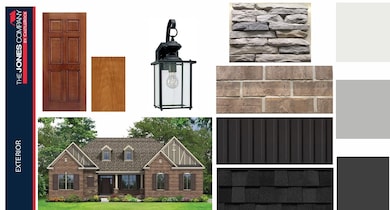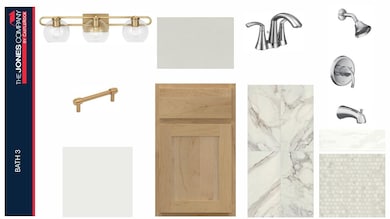7271 Belvoir Dr Fairview, TN 37062
Estimated payment $7,135/month
Highlights
- 2.04 Acre Lot
- Deck
- Covered Patio or Porch
- Westwood Elementary School Rated A
- Great Room with Fireplace
- Stainless Steel Appliances
About This Home
Discover the charm of Belvoir Estates by CastleRock Communities — featuring a rare basement home on a spacious 2-acre lot! With over $160,000 in options and upgrades, this unique property includes a Great Room with a marble fireplace surround and a 3-panel multi-slide door, Kitchen with soft close cabinets and quartz, Hearth Room off the Kitchen with a stone surround fireplace and wood beams, triple bay window in Owner's Bedroom, deluxe Owner's Bath, 8 foot Doors, Craftsman Trim, Judges Panel in the Study, and Covered Outdoor Living. The finished basement with two additional bedrooms, two additional bathrooms, bonus room, and exercise room offers flexible space for guests, entertainment, or a private retreat. Set in the scenic and architecturally rich Belvoir community, this all brick and 3-car garage home combines luxury, function, and room to grow. Don’t miss this rare opportunity for basement living on a 2-acre lot in a premier community!
Listing Agent
CastleRock dba The Jones Company Brokerage Phone: 6155856845 License #286673 Listed on: 09/28/2025

Home Details
Home Type
- Single Family
Est. Annual Taxes
- $5,000
Year Built
- Built in 2025
HOA Fees
- $95 Monthly HOA Fees
Parking
- 3 Car Garage
- Side Facing Garage
Home Design
- Brick Exterior Construction
Interior Spaces
- Property has 2 Levels
- Gas Fireplace
- Great Room with Fireplace
- 2 Fireplaces
- Finished Basement
- Basement Fills Entire Space Under The House
Kitchen
- Cooktop
- Microwave
- Dishwasher
- Stainless Steel Appliances
- Kitchen Island
- Disposal
Flooring
- Carpet
- Laminate
- Tile
Bedrooms and Bathrooms
- 5 Bedrooms | 3 Main Level Bedrooms
- Double Vanity
Home Security
- Carbon Monoxide Detectors
- Fire and Smoke Detector
Outdoor Features
- Deck
- Covered Patio or Porch
Schools
- Westwood Elementary School
- Fairview Middle School
- Fairview High School
Utilities
- Central Heating and Cooling System
- Heating System Uses Natural Gas
Additional Features
- Energy-Efficient Thermostat
- 2.04 Acre Lot
Community Details
- Belvoir Subdivision
Listing and Financial Details
- Property Available on 5/31/26
- Tax Lot 127
- Assessor Parcel Number 094021K A 01600 00001021K
Map
Home Values in the Area
Average Home Value in this Area
Property History
| Date | Event | Price | List to Sale | Price per Sq Ft |
|---|---|---|---|---|
| 10/30/2025 10/30/25 | For Sale | $1,256,642 | -- | $405 / Sq Ft |
Source: Realtracs
MLS Number: 3003048
- 7285 Belvoir Dr
- 7291 Belvoir Dr
- 7279 Belvoir Dr
- 7281 Belvoir Dr
- 7295 Belvoir Dr
- 7137 Frances St
- 7131 Frances St
- 7133 Frances St
- 7139 Frances St
- 7135 Donald Wilson Dr
- 7466 Cox Pike
- 7456 Cox Pike
- 7111 Frances St
- 7514 Cox Pike
- Kingston Plan at Wynwood Park
- Mayflower Plan at Wynwood Park
- Primrose Plan at Wynwood Park
- 7212 Hanworth St
- 7214 Hanworth St
- 7218 Hanworth St
- 7303 Clearview Dr
- 7110 Mapleside Ln
- 7148 Mapleside Ln
- 2000 Fairview Blvd
- 2273 Fairview Blvd
- 1000 Park Village Ct
- 7103 Dogwood Ct
- 7116 White Oak Dr SW
- 7364 Sugar Camp Hollow Rd
- 7236 Fairlawn Dr
- 1085 Peery Rd
- 10720 Clyde Buttrey Dr Unit 10710
- 10720 Clyde Buttrey Dr Unit 10724
- 9581 Highway 96
- 924 Andrea Ave
- 225 Hickory Dr
- 161 Avalon Dr
- 5576 Hargrove Rd
- 8101 Mccrory Ln
- 7872 Oscar Green Rd






