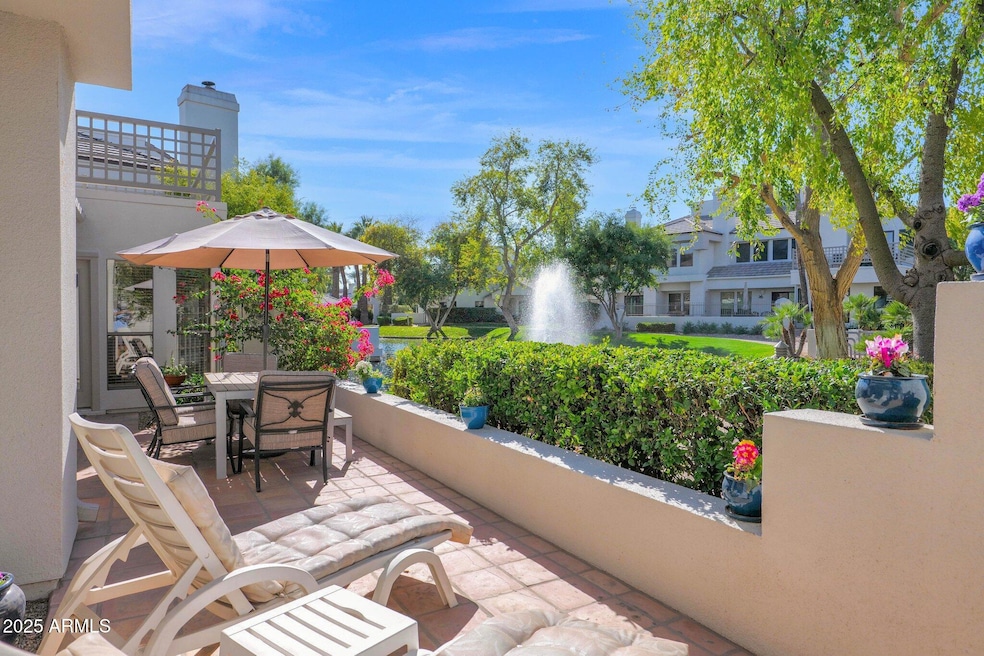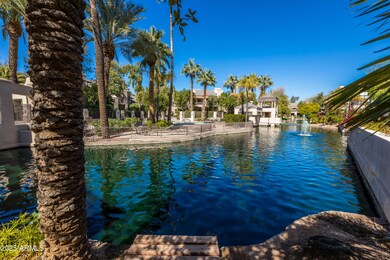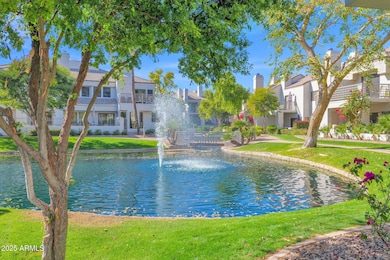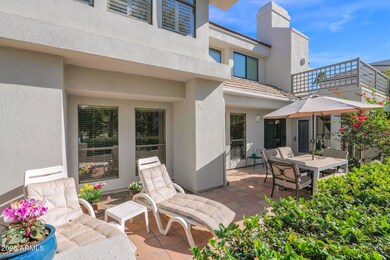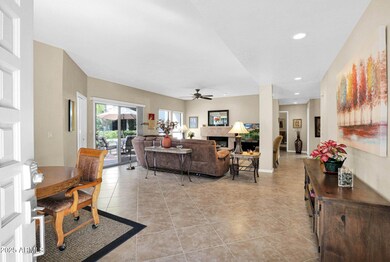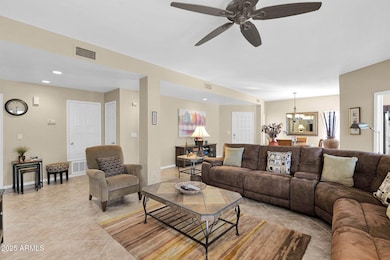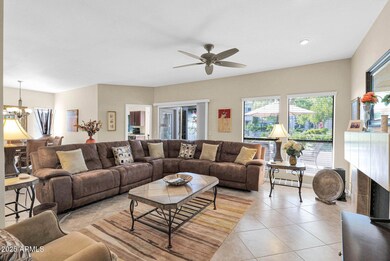
7272 E Gainey Ranch Rd Unit 122 Scottsdale, AZ 85258
Gainey Ranch NeighborhoodHighlights
- Golf Course Community
- Fitness Center
- Waterfront
- Cochise Elementary School Rated A
- Gated with Attendant
- Community Lake
About This Home
As of June 2025NO STEPS IN THIS SINGLE LEVEL 2BD/2BA UNIT -WEST FACING PATIO BEAUTIFULLY LANDSCAPED FACING THE WATER LAGOON-PRIVATE -W TWO GATES OUT TO WALKING PATH -SPACIOUS OPEN FLOOR PLAN W FIREPLACE IN LIVING AREA -WALL OF WINDOWS-ACCESS OUT TO PATIO AREA-TILE FLOORS-SEP DINING AREA -LOVELY ENTERTAINMENT UNIT-KITCHEN FEATURES EAT IN AREA W BAY WINDOWS-PLENTY OF CABINETS W PULL OUT DRAWERS FOR EASY REACH-ALL APPLIANCES PLUS A WINE FRIG-MASTER SUITE HAS LARGE WALK IN CLOSET-ACCESS OUT TO PATIO-FULL MASTER BATH W DOUBLE SINKS-NEW WALK IN SHOWER/SOAKING TUB-2ND BED HAS CUSTOM CABINETRY-MURHY BED-DESK/OFFICE AREA =GUEST BATH W TUB/SHOWER-DIRECT ACCESS INTO UNIT FROM 2CGARAGE-SEP LAUNDRY ROOM -GREAT LOCATION WALK TO COMM POOL/SPA-24-HR GUARD GATE-ESTATE CLUB W FITNESS CTR/TENNIS&PICKLE BALL-GRT LOCATION
Last Agent to Sell the Property
Schilling Fine Homes License #SA508451000 Listed on: 02/13/2025
Townhouse Details
Home Type
- Townhome
Est. Annual Taxes
- $2,472
Year Built
- Built in 1986
Lot Details
- 193 Sq Ft Lot
- Waterfront
- End Unit
- Block Wall Fence
- Artificial Turf
HOA Fees
- $405 Monthly HOA Fees
Parking
- 2 Car Direct Access Garage
- Garage Door Opener
Home Design
- Wood Frame Construction
- Tile Roof
- Stucco
Interior Spaces
- 1,544 Sq Ft Home
- 2-Story Property
- Furnished
- Ceiling height of 9 feet or more
- Double Pane Windows
- Living Room with Fireplace
- Security System Owned
Kitchen
- Eat-In Kitchen
- Electric Cooktop
- Granite Countertops
Flooring
- Carpet
- Stone
- Tile
Bedrooms and Bathrooms
- 2 Bedrooms
- Primary Bathroom is a Full Bathroom
- 2 Bathrooms
- Dual Vanity Sinks in Primary Bathroom
- Bathtub With Separate Shower Stall
Schools
- Cochise Elementary School
- Cocopah Middle School
- Chaparral High School
Utilities
- Central Air
- Heating Available
- High Speed Internet
- Cable TV Available
Additional Features
- No Interior Steps
- Patio
- Unit is below another unit
Listing and Financial Details
- Tax Lot 122
- Assessor Parcel Number 175-60-258
Community Details
Overview
- Association fees include roof repair, insurance, pest control, cable TV, ground maintenance, street maintenance, front yard maint, roof replacement, maintenance exterior
- Gainey Ranch Association, Phone Number (480) 951-0321
- Built by Felker
- Gainey Ranch Subdivision
- Community Lake
Recreation
- Golf Course Community
- Tennis Courts
- Fitness Center
- Heated Community Pool
- Community Spa
- Bike Trail
Additional Features
- Recreation Room
- Gated with Attendant
Ownership History
Purchase Details
Home Financials for this Owner
Home Financials are based on the most recent Mortgage that was taken out on this home.Purchase Details
Home Financials for this Owner
Home Financials are based on the most recent Mortgage that was taken out on this home.Purchase Details
Purchase Details
Purchase Details
Home Financials for this Owner
Home Financials are based on the most recent Mortgage that was taken out on this home.Purchase Details
Home Financials for this Owner
Home Financials are based on the most recent Mortgage that was taken out on this home.Purchase Details
Home Financials for this Owner
Home Financials are based on the most recent Mortgage that was taken out on this home.Purchase Details
Purchase Details
Purchase Details
Home Financials for this Owner
Home Financials are based on the most recent Mortgage that was taken out on this home.Purchase Details
Purchase Details
Home Financials for this Owner
Home Financials are based on the most recent Mortgage that was taken out on this home.Purchase Details
Home Financials for this Owner
Home Financials are based on the most recent Mortgage that was taken out on this home.Purchase Details
Similar Homes in Scottsdale, AZ
Home Values in the Area
Average Home Value in this Area
Purchase History
| Date | Type | Sale Price | Title Company |
|---|---|---|---|
| Warranty Deed | $875,000 | Driggs Title Agency | |
| Warranty Deed | $795,000 | Driggs Title Agency | |
| Special Warranty Deed | -- | Burch & Cracchiolo Pa | |
| Special Warranty Deed | -- | Burch & Cracchiolo Pa | |
| Special Warranty Deed | -- | Burch & Cracchiolo Pa | |
| Special Warranty Deed | -- | Burch & Cracchiolo Pa | |
| Warranty Deed | $429,000 | Greystone Title Agency Llc | |
| Cash Sale Deed | $380,000 | Lawyers Title Of Arizona Inc | |
| Cash Sale Deed | $309,900 | Security Title Agency | |
| Trustee Deed | $349,000 | Great American Title Agency | |
| Interfamily Deed Transfer | -- | None Available | |
| Warranty Deed | $519,000 | Lawyers Title Insurance Corp | |
| Interfamily Deed Transfer | -- | -- | |
| Interfamily Deed Transfer | -- | Grand Canyon Title Agency In | |
| Warranty Deed | $389,000 | Grand Canyon Title Agency In | |
| Warranty Deed | $225,400 | Chicago Title Insurance Co |
Mortgage History
| Date | Status | Loan Amount | Loan Type |
|---|---|---|---|
| Previous Owner | $596,250 | New Conventional | |
| Previous Owner | $343,200 | New Conventional | |
| Previous Owner | $285,600 | Stand Alone Refi Refinance Of Original Loan | |
| Previous Owner | $51,900 | Credit Line Revolving | |
| Previous Owner | $415,200 | New Conventional | |
| Previous Owner | $311,200 | Fannie Mae Freddie Mac | |
| Closed | $38,900 | No Value Available |
Property History
| Date | Event | Price | Change | Sq Ft Price |
|---|---|---|---|---|
| 06/19/2025 06/19/25 | Sold | $875,000 | -2.2% | $567 / Sq Ft |
| 06/01/2025 06/01/25 | Pending | -- | -- | -- |
| 05/29/2025 05/29/25 | For Sale | $895,000 | +12.6% | $580 / Sq Ft |
| 03/28/2025 03/28/25 | Sold | $795,000 | -0.1% | $515 / Sq Ft |
| 03/15/2025 03/15/25 | Pending | -- | -- | -- |
| 03/14/2025 03/14/25 | Price Changed | $796,000 | -6.2% | $516 / Sq Ft |
| 02/13/2025 02/13/25 | For Sale | $849,000 | +97.9% | $550 / Sq Ft |
| 02/28/2018 02/28/18 | Sold | $429,000 | -2.3% | $278 / Sq Ft |
| 01/23/2018 01/23/18 | Pending | -- | -- | -- |
| 01/04/2018 01/04/18 | For Sale | $439,000 | +15.5% | $284 / Sq Ft |
| 03/14/2013 03/14/13 | Sold | $380,000 | -2.3% | $246 / Sq Ft |
| 02/28/2013 02/28/13 | Pending | -- | -- | -- |
| 02/20/2013 02/20/13 | Price Changed | $389,000 | -0.1% | $252 / Sq Ft |
| 02/13/2013 02/13/13 | Price Changed | $389,500 | -0.1% | $252 / Sq Ft |
| 02/04/2013 02/04/13 | Price Changed | $389,900 | -2.5% | $253 / Sq Ft |
| 01/14/2013 01/14/13 | Price Changed | $399,900 | -2.4% | $259 / Sq Ft |
| 12/22/2012 12/22/12 | For Sale | $409,900 | +32.3% | $265 / Sq Ft |
| 09/07/2012 09/07/12 | Sold | $309,900 | 0.0% | $201 / Sq Ft |
| 08/17/2012 08/17/12 | Pending | -- | -- | -- |
| 08/06/2012 08/06/12 | For Sale | $309,900 | -- | $201 / Sq Ft |
Tax History Compared to Growth
Tax History
| Year | Tax Paid | Tax Assessment Tax Assessment Total Assessment is a certain percentage of the fair market value that is determined by local assessors to be the total taxable value of land and additions on the property. | Land | Improvement |
|---|---|---|---|---|
| 2025 | $2,472 | $41,108 | -- | -- |
| 2024 | $2,749 | $39,151 | -- | -- |
| 2023 | $2,749 | $60,880 | $12,170 | $48,710 |
| 2022 | $2,608 | $47,580 | $9,510 | $38,070 |
| 2021 | $2,771 | $43,750 | $8,750 | $35,000 |
| 2020 | $2,747 | $40,270 | $8,050 | $32,220 |
| 2019 | $2,651 | $40,420 | $8,080 | $32,340 |
| 2018 | $2,567 | $35,570 | $7,110 | $28,460 |
| 2017 | $2,098 | $33,600 | $6,720 | $26,880 |
| 2016 | $2,057 | $33,080 | $6,610 | $26,470 |
| 2015 | $1,976 | $32,850 | $6,570 | $26,280 |
Agents Affiliated with this Home
-
Gene Hastings

Seller's Agent in 2025
Gene Hastings
eXp Realty
(480) 338-1387
14 in this area
81 Total Sales
-
Dee Bloom

Seller's Agent in 2025
Dee Bloom
Schilling Fine Homes
(602) 315-3021
50 in this area
86 Total Sales
-
Jill Stadum

Buyer's Agent in 2025
Jill Stadum
My Home Group
(480) 231-0983
2 in this area
71 Total Sales
-
Helen Hunter

Seller's Agent in 2018
Helen Hunter
Realty One Group
(602) 740-2900
9 in this area
11 Total Sales
-
Robert Foster
R
Buyer's Agent in 2018
Robert Foster
HomeSmart
1 in this area
11 Total Sales
-
Richard Vairo

Seller's Agent in 2013
Richard Vairo
Prestige Realty
(602) 230-7600
21 Total Sales
Map
Source: Arizona Regional Multiple Listing Service (ARMLS)
MLS Number: 6818134
APN: 175-60-258
- 7272 E Gainey Ranch Rd Unit 75
- 7222 E Gainey Ranch Rd Unit 241
- 7400 E Gainey Club Dr Unit 231
- 7400 E Gainey Club Dr Unit 222
- 7438 E San Jacinto Dr
- 7487 E Sunnyvale Dr
- 9128 N 70th St
- 7505 E Timberlane Ct
- 7363 E Turquoise Ave
- 8643 N Farview Dr
- 7407 E Turquoise Ave
- 8625 N Farview Dr
- 7630 E Vaquero Dr
- 8989 N Gainey Center Dr Unit 133
- 9990 N Scottsdale Rd Unit 1038
- 9990 N Scottsdale Rd Unit 1006
- 9990 N Scottsdale Rd Unit 1018
- 9990 N Scottsdale Rd Unit 1027
- 9990 N Scottsdale Rd Unit 2029
- 6802 E Sunnyvale Rd
