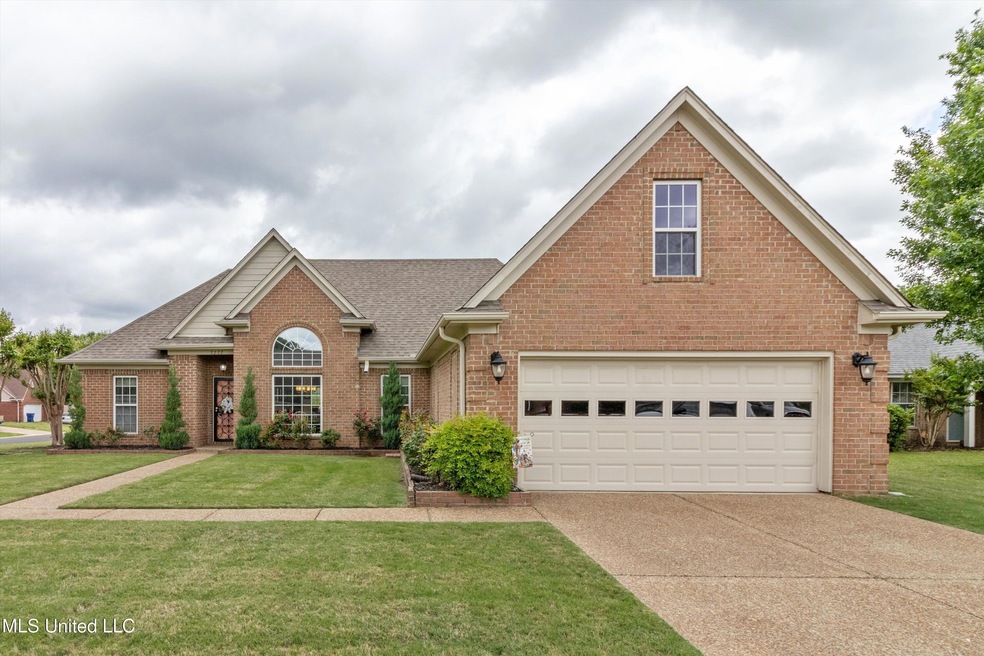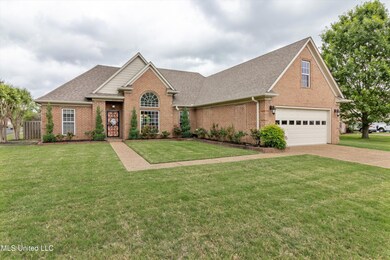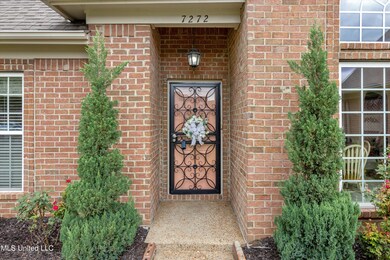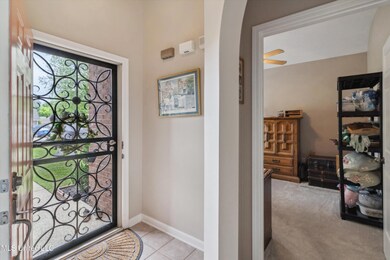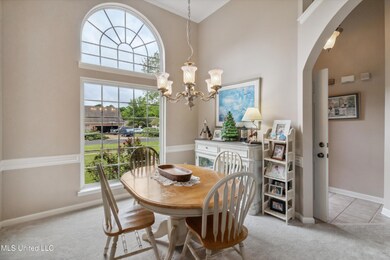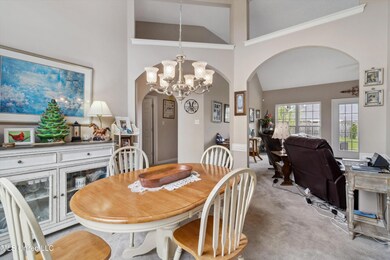
Estimated payment $1,536/month
Highlights
- Traditional Architecture
- High Ceiling
- Cul-De-Sac
- Hydromassage or Jetted Bathtub
- Granite Countertops
- Eat-In Kitchen
About This Home
Charming, Light-Filled Gem with Gorgeous Curb Appeal & USDA Eligible!Step into this immaculately maintained 3-bedroom, 2-bath beauty where comfort, style, and functionality meet. From the moment you arrive, the striking curb appeal and lush, colorful flower beds welcome you home. Inside, you're greeted by elegant archways that frame the formal dining room, setting the tone for the tasteful details found throughout.Natural light floods the expansive living room with soaring ceilings, a wall of windows, and a cozy gas fireplace flanked by built-in bookshelves—perfect for relaxing or entertaining. The kitchen is a chef's dream, featuring stainless steel appliances, granite countertops, and generous cabinetry and prep space.Retreat to the spacious primary suite, privately tucked away from the secondary bedrooms. You'll love the spa-like en suite with a double vanity, jetted tub, stand-up shower, and a large walk-in closet. Two additional bedrooms on the opposite side of the home provide ideal privacy for guests or family.Neutral tones and a warm, inviting atmosphere flow throughout this home, making it feel cozy yet refined. Step outside to a backyard oasis with vibrant flower beds and a large patio—perfect for grilling, dining, and soaking in the beauty of your surroundings.This home qualifies for USDA financing, offering 100% financing with ZERO down payment—making your dream of homeownership more accessible than ever!Don't miss your chance to own this serene, move-in-ready retreat—schedule your showing today. Some lawn art does not stay.
Home Details
Home Type
- Single Family
Est. Annual Taxes
- $418
Year Built
- Built in 2000
Lot Details
- 10,454 Sq Ft Lot
- Cul-De-Sac
- Privacy Fence
- Wood Fence
- Landscaped
HOA Fees
- $16 Monthly HOA Fees
Parking
- 2 Car Garage
Home Design
- Traditional Architecture
- Brick Exterior Construction
- Slab Foundation
- Architectural Shingle Roof
- Siding
Interior Spaces
- 1,770 Sq Ft Home
- 2-Story Property
- Built-In Features
- Bookcases
- High Ceiling
- Ceiling Fan
- Gas Fireplace
- Living Room with Fireplace
- Carpet
- Fire and Smoke Detector
- Laundry Room
Kitchen
- Eat-In Kitchen
- Free-Standing Gas Range
- Microwave
- Dishwasher
- Granite Countertops
Bedrooms and Bathrooms
- 3 Bedrooms
- Split Bedroom Floorplan
- 2 Full Bathrooms
- Double Vanity
- Hydromassage or Jetted Bathtub
- Separate Shower
Outdoor Features
- Slab Porch or Patio
- Rain Gutters
Schools
- Walls Elementary School
- Lake Cormorant Middle School
- Lake Cormorant High School
Utilities
- Cooling System Powered By Gas
- Central Heating and Cooling System
- Natural Gas Connected
Community Details
- Delta Bluffs Subdivision
Listing and Financial Details
- Assessor Parcel Number 1098270100005900
Map
Home Values in the Area
Average Home Value in this Area
Tax History
| Year | Tax Paid | Tax Assessment Tax Assessment Total Assessment is a certain percentage of the fair market value that is determined by local assessors to be the total taxable value of land and additions on the property. | Land | Improvement |
|---|---|---|---|---|
| 2024 | $418 | $11,648 | $3,000 | $8,648 |
| 2023 | $418 | $11,648 | $0 | $0 |
| 2022 | $418 | $11,648 | $3,000 | $8,648 |
| 2021 | $418 | $11,648 | $3,000 | $8,648 |
| 2020 | $418 | $11,648 | $3,000 | $8,648 |
| 2019 | $418 | $11,648 | $3,000 | $8,648 |
| 2017 | $393 | $19,750 | $11,375 | $8,375 |
| 2016 | $393 | $11,375 | $3,000 | $8,375 |
| 2015 | $1,154 | $19,750 | $11,375 | $8,375 |
| 2014 | $393 | $11,375 | $0 | $0 |
| 2013 | $451 | $11,375 | $0 | $0 |
Property History
| Date | Event | Price | Change | Sq Ft Price |
|---|---|---|---|---|
| 05/11/2025 05/11/25 | Pending | -- | -- | -- |
| 05/02/2025 05/02/25 | For Sale | $279,900 | -- | $158 / Sq Ft |
Mortgage History
| Date | Status | Loan Amount | Loan Type |
|---|---|---|---|
| Closed | $252,456 | Credit Line Revolving | |
| Closed | $161,000 | New Conventional |
Similar Homes in Walls, MS
Source: MLS United
MLS Number: 4112004
APN: 1098270100005900
- 7308 Wendy Way
- 7939 Delta Lakes Blvd
- 9308 Lakeside Cir S
- 8311 Highway 302
- 8311 Goodman Rd
- 9110 Second St
- 6933 Fox Briar Cove
- 6800 Ranch Ridge Cove E
- 6640 Poplar Corner Rd
- 7803 Tucker Dr
- 6734 Lake Forest Dr N
- 6627 Lake Forest Dr W
- 6547 Carmel Point
- 6537 Carmel Point
- 6504 Carmel Point
- 7735 Carmel Cove
- 6484 Anna May Dr
- 7731 Carmel Cove
- 7736 Carmel Cove
- 7852 Purifoy Dr
