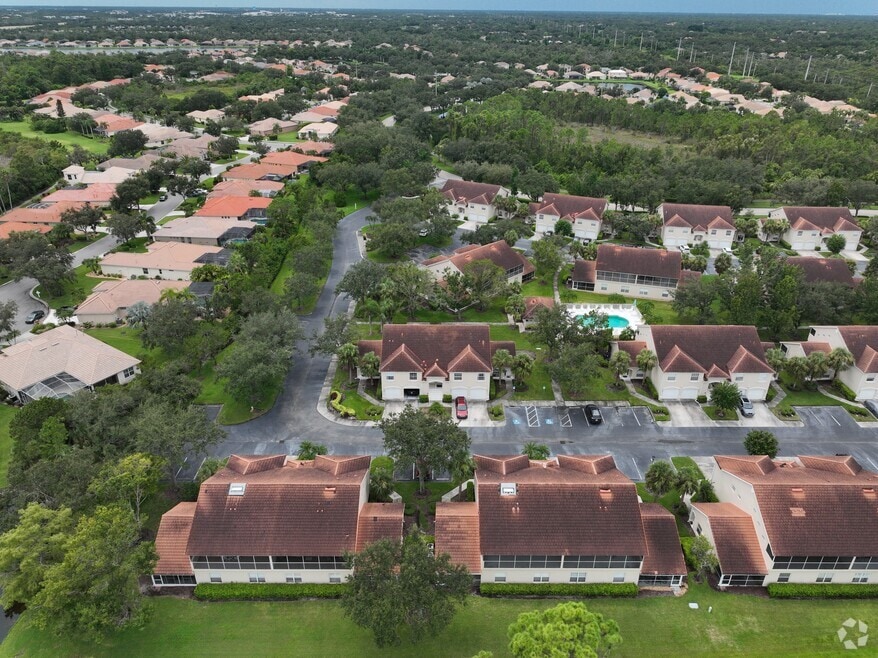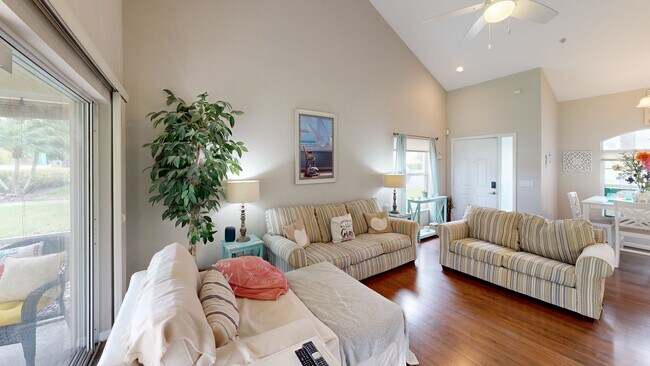
7273 Cedar Hollow Cir Unit 102 Bradenton, FL 34203
Tara NeighborhoodEstimated payment $2,203/month
Highlights
- Golf Course Community
- 9.95 Acre Lot
- Vaulted Ceiling
- Tara Elementary School Rated A-
- Clubhouse
- Park or Greenbelt View
About This Home
LOCATION, LOCATION, LOCATION. GOLF MEMBERSHIP IS NOT MANDATORY. NEW ROOF HEADING YOUR WAY BY DECEMBER 2025 AND PAID BY SELLER! Ground floor/End unit 2-bedroom 2 bath with attached 1 car garage. Ample guest parking. Literally steps away from heated community pool. Updated kitchen with stainless steel appliances and Corian counters. AC replaced 2020. Primary bathroom shower was updated with fiberglass shower to prevent mold. Super easy to clean. Laminate flooring thru out except the primary bedroom. Extra-large walk-in primary closet. Dual sinks. Upgraded honeycomb lanai slider blinds offer plenty of privacy. Freshly painted with coastal colors. Pocket door makes guest bedroom like a junior suite. Make this your second home or your forever home today. Golf membership is NOT mandatory. You can join if you like. You decide! Full access to Tara Preserve amenities including clubhouse, larger pool, tennis, pickleball courts and grill room. HOA fee includes high speed internet, basic cable with multiple HBO channels. Easy access to I-75, State Road 70, area beaches, Sarasota/Bradenton airport, Lakewood ranch, UTC Mall and more. Call today for a showing. Easy to show.
Listing Agent
WAGNER REALTY Brokerage Phone: 941-727-2800 License #3014909 Listed on: 05/23/2025

Property Details
Home Type
- Condominium
Est. Annual Taxes
- $2,026
Year Built
- Built in 2001
Lot Details
- End Unit
- South Facing Home
HOA Fees
Parking
- 1 Car Attached Garage
- Common or Shared Parking
- Garage Door Opener
- Driveway
- Open Parking
Home Design
- Entry on the 1st floor
- Turnkey
- Block Foundation
- Tile Roof
- Block Exterior
Interior Spaces
- 1,352 Sq Ft Home
- 1-Story Property
- Vaulted Ceiling
- Ceiling Fan
- Drapes & Rods
- Blinds
- Sliding Doors
- Combination Dining and Living Room
- Park or Greenbelt Views
- Security System Owned
Kitchen
- Eat-In Kitchen
- Range
- Microwave
- Dishwasher
- Disposal
Flooring
- Carpet
- Laminate
- Concrete
- Ceramic Tile
Bedrooms and Bathrooms
- 2 Bedrooms
- Walk-In Closet
- 2 Full Bathrooms
Laundry
- Laundry closet
- Dryer
- Washer
Accessible Home Design
- Accessible Kitchen
- Accessible Hallway
Outdoor Features
- Screened Patio
Schools
- Tara Elementary School
- Braden River Middle School
- Braden River High School
Utilities
- Central Heating and Cooling System
- Thermostat
- Electric Water Heater
Listing and Financial Details
- Visit Down Payment Resource Website
- Tax Lot 102
- Assessor Parcel Number 1731580609
- $542 per year additional tax assessments
Community Details
Overview
- Association fees include common area taxes, pool, escrow reserves fund, ground maintenance
- Susan Smith Association
- Visit Association Website
- Tara Master Assn Association, Phone Number (941) 236-7701
- Cedar Hollow At Tara Community
- Cedar Hollow At Tara Condo #1731580609 Subdivision
- The community has rules related to deed restrictions
Recreation
- Golf Course Community
- Community Pool
Pet Policy
- Pets Allowed
- Pets up to 25 lbs
- 1 Pet Allowed
Additional Features
- Clubhouse
- Fire and Smoke Detector
3D Interior and Exterior Tours
Floorplan
Map
Home Values in the Area
Average Home Value in this Area
Tax History
| Year | Tax Paid | Tax Assessment Tax Assessment Total Assessment is a certain percentage of the fair market value that is determined by local assessors to be the total taxable value of land and additions on the property. | Land | Improvement |
|---|---|---|---|---|
| 2025 | $2,026 | $147,474 | -- | -- |
| 2024 | $2,026 | $143,318 | -- | -- |
| 2023 | $2,024 | $139,144 | $0 | $0 |
| 2022 | $1,973 | $135,091 | $0 | $0 |
| 2021 | $1,889 | $131,156 | $0 | $0 |
| 2020 | $1,952 | $129,345 | $0 | $0 |
| 2019 | $1,929 | $126,437 | $0 | $0 |
| 2018 | $1,911 | $124,079 | $0 | $0 |
| 2017 | $1,780 | $121,527 | $0 | $0 |
| 2016 | $1,718 | $119,027 | $0 | $0 |
| 2015 | $2,154 | $118,200 | $0 | $0 |
| 2014 | $2,154 | $107,469 | $0 | $0 |
| 2013 | $2,095 | $102,338 | $48,312 | $54,026 |
Property History
| Date | Event | Price | List to Sale | Price per Sq Ft |
|---|---|---|---|---|
| 09/17/2025 09/17/25 | Price Changed | $295,000 | -1.3% | $218 / Sq Ft |
| 08/18/2025 08/18/25 | Price Changed | $299,000 | -3.2% | $221 / Sq Ft |
| 05/23/2025 05/23/25 | For Sale | $309,000 | -- | $229 / Sq Ft |
Purchase History
| Date | Type | Sale Price | Title Company |
|---|---|---|---|
| Warranty Deed | $150,000 | North American Title Company | |
| Warranty Deed | $128,900 | -- |
Mortgage History
| Date | Status | Loan Amount | Loan Type |
|---|---|---|---|
| Open | $120,000 | New Conventional | |
| Previous Owner | $82,000 | Purchase Money Mortgage |
About the Listing Agent

Alba Lange is a native New York/New Jersey transplant. She currently holds a Bachelor(BBA) in MIS from Pace University Downtown New York Campus. Bilingual English/Spanish. Over 25 years of Real Estate Experience Buying, Selling, New Construction, Investment Buying, and Rental Property Management. She can help you list your home or she can help you find the house and/or condo of your dreams. She can also help investors find the best cost effective rental. She obtained her CAM(Community
Alba's Other Listings
Source: Stellar MLS
MLS Number: A4653226
APN: 17315-8060-9
- 7243 Cedar Hollow Cir Unit 102
- 7160 Cedar Hollow Cir Unit na
- 7123 Cedar Hollow Cir Unit 102
- 7133 Cedar Hollow Cir Unit 22-102
- 7137 Cedar Hollow Cir Unit 22-201
- 7139 Cedar Hollow Cir Unit 101
- 7164 Cedar Hollow Cir
- 6882 Tailfeather Way
- 6552 Tailfeather Way
- 6724 Willow Grouse Ct
- 6540 Tailfeather Way
- 7119 67th Terrace E
- 7131 67th Terrace E
- 7608 Teal Trace
- 7609 Sweetbay Cir
- 6458 Tailfeather Way
- 6421 Bay Cedar Ln Unit 27201
- 6442 Tailfeather Way
- 6426 Bay Cedar Ln Unit 101
- 6431 Wingspan Way
- 7138 Cedar Hollow Cir
- 6380 Rookery Cir
- 6372 Rookery Cir
- 6393 Rookery Cir
- 6642 Tailfeather Way
- 6496 Rookery Cir
- 6333 Bay Cedar Ln Unit 101
- 7189 Strand Cir Unit 1
- 6264 Wingspan Way
- 6251 Wingspan Way
- 6437 Brook Village Cove
- 6416 Brook Village Cove Unit 112
- 6407 Brook Village Cove Unit 102
- 7135 Kensington Ct
- 8110 Misty Wood Ave
- 6738 Peach Tree Creek Rd
- 7269 Fountain Palm Cir
- 6540 Lincoln Rd
- 6055 Wingspan Way
- 6718 Virginia Crossing





