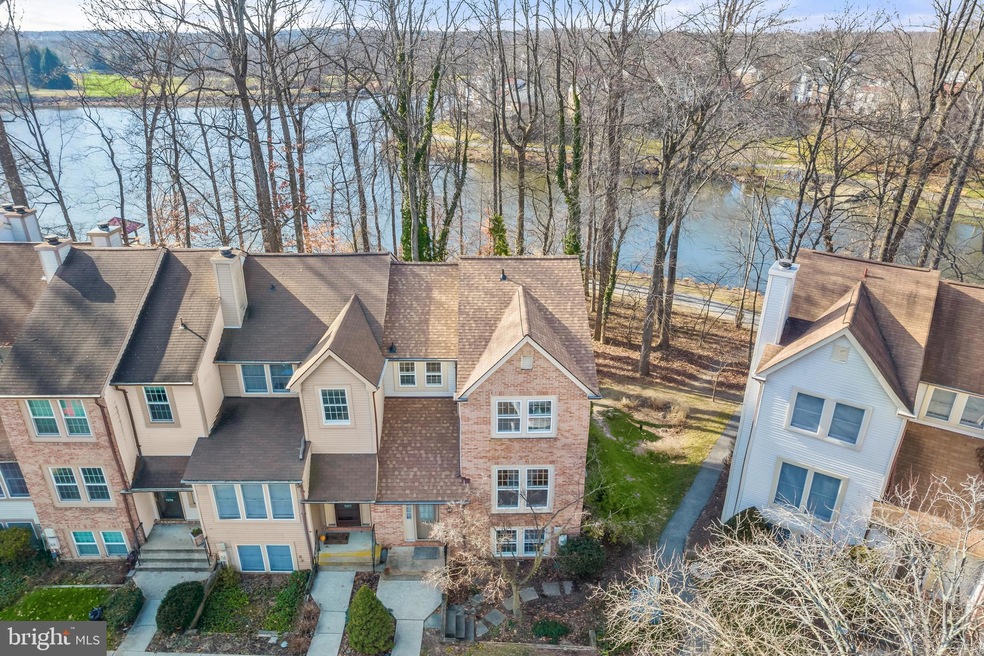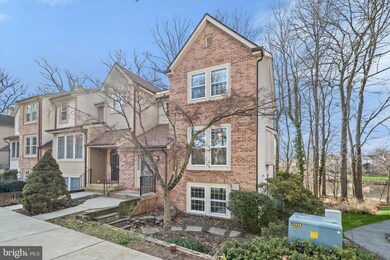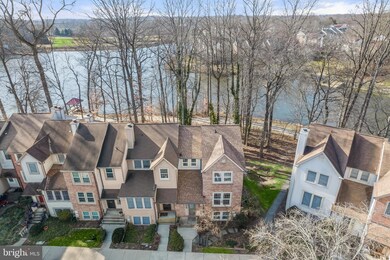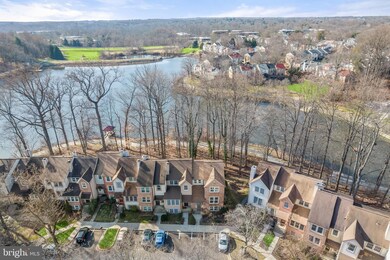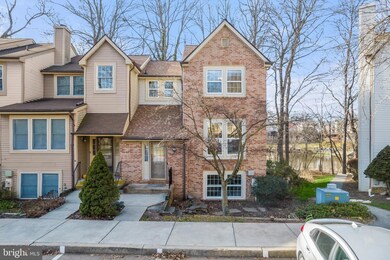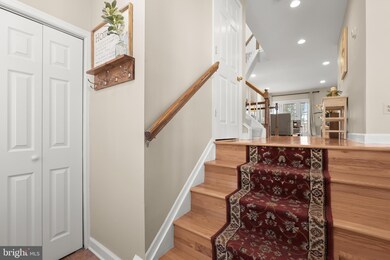
7275 Swan Point Way Columbia, MD 21045
Owen Brown NeighborhoodHighlights
- Water Views
- Pier or Dock
- Water Access
- Atholton High School Rated A
- Home fronts navigable water
- Open Floorplan
About This Home
As of February 2024Welcome to this incredible water view living experience in the Owen Brown Village of Columbia! This spacious and modern home includes breathtaking views of a 37-acre lake, which offers beautiful nature views, a playground, and picnic pavilions. The two-mile (3 km) walking path around the lake is perfect for nature lovers and fitness enthusiasts alike and gives you easy access to Columbia’s over 100 miles of paved walking trails. Additionally, this home is conveniently located within an easy walking distance to a grocery store and provides easy access to Route 32 for commuting.
The main level of the house features a large, newly remodeled kitchen completed in 2018. The kitchen boasts top-tier solid wood cabinets with modern colors and designs, quality hardware and fixtures, and an elegant tile backsplash. The kitchen also features well-placed table space as well as a convenient breakfast bar. The main level continues to a spacious dining room, open living room, and an incredible outdoor deck with magnificent water views. The deck was newly built in 2020.
The upper level offers a spacious and modern owner’s suite and a second private and spacious suite. The lower level offers a third bedroom, a full bath, and a large recreation room. The lower level is above ground and offers a direct opportunity to experience all the outdoors has to offer.
This home is equipped with a new roof installed in December 2023 with 25 year transferrable warranty, HVAC installed in 2020, and water heater installed in 2015. The home also includes a smart Nest doorbell system and smoke alarms. Parking is abundant and unassigned. Electric vehicle chargers available in the cul-de-sac for your current or future electric vehicle.
Last Agent to Sell the Property
Reginald Harrison
Redfin Corp Listed on: 02/01/2024

Townhouse Details
Home Type
- Townhome
Est. Annual Taxes
- $4,753
Year Built
- Built in 1986
Lot Details
- Home fronts navigable water
- Cul-De-Sac
- Landscaped
- Backs to Trees or Woods
HOA Fees
Parking
- On-Street Parking
Property Views
- Water
- Woods
Home Design
- Colonial Architecture
- Frame Construction
Interior Spaces
- Property has 3 Levels
- Open Floorplan
- Dining Area
- Wood Flooring
- Eat-In Kitchen
- Basement
Bedrooms and Bathrooms
- En-Suite Bathroom
Outdoor Features
- Water Access
- Property is near a lake
- Deck
- Patio
Utilities
- Central Air
- Heat Pump System
- Electric Water Heater
Listing and Financial Details
- Tax Lot U15 9
- Assessor Parcel Number 1416184039
Community Details
Overview
- Association fees include trash, snow removal, common area maintenance, management
- Owen Brown Community
- Village Of Owen Brown Subdivision
Amenities
- Common Area
Recreation
- Pier or Dock
Pet Policy
- Pets allowed on a case-by-case basis
Ownership History
Purchase Details
Home Financials for this Owner
Home Financials are based on the most recent Mortgage that was taken out on this home.Purchase Details
Home Financials for this Owner
Home Financials are based on the most recent Mortgage that was taken out on this home.Purchase Details
Purchase Details
Home Financials for this Owner
Home Financials are based on the most recent Mortgage that was taken out on this home.Similar Homes in the area
Home Values in the Area
Average Home Value in this Area
Purchase History
| Date | Type | Sale Price | Title Company |
|---|---|---|---|
| Deed | $527,500 | Crown Title | |
| Deed | $350,000 | Lakeside Title Co | |
| Deed | $191,500 | -- | |
| Deed | $145,200 | -- |
Mortgage History
| Date | Status | Loan Amount | Loan Type |
|---|---|---|---|
| Previous Owner | $256,151 | New Conventional | |
| Previous Owner | $257,424 | New Conventional | |
| Previous Owner | $280,000 | New Conventional | |
| Previous Owner | $50,000 | Credit Line Revolving | |
| Previous Owner | $250,000 | New Conventional | |
| Previous Owner | $55,000 | No Value Available | |
| Closed | -- | No Value Available |
Property History
| Date | Event | Price | Change | Sq Ft Price |
|---|---|---|---|---|
| 02/26/2024 02/26/24 | Sold | $527,500 | +12.5% | $224 / Sq Ft |
| 02/04/2024 02/04/24 | Pending | -- | -- | -- |
| 02/01/2024 02/01/24 | For Sale | $469,000 | +34.0% | $199 / Sq Ft |
| 08/30/2017 08/30/17 | Sold | $350,000 | 0.0% | $170 / Sq Ft |
| 08/15/2017 08/15/17 | Pending | -- | -- | -- |
| 08/15/2017 08/15/17 | For Sale | $350,000 | -- | $170 / Sq Ft |
Tax History Compared to Growth
Tax History
| Year | Tax Paid | Tax Assessment Tax Assessment Total Assessment is a certain percentage of the fair market value that is determined by local assessors to be the total taxable value of land and additions on the property. | Land | Improvement |
|---|---|---|---|---|
| 2024 | $5,173 | $330,033 | $0 | $0 |
| 2023 | $4,777 | $306,000 | $100,000 | $206,000 |
| 2022 | $3,446 | $306,000 | $100,000 | $206,000 |
| 2021 | $5,006 | $306,000 | $100,000 | $206,000 |
| 2020 | $5,274 | $343,400 | $115,000 | $228,400 |
| 2019 | $4,833 | $335,133 | $0 | $0 |
| 2018 | $4,741 | $326,867 | $0 | $0 |
| 2017 | $4,660 | $318,600 | $0 | $0 |
| 2016 | $947 | $318,600 | $0 | $0 |
| 2015 | $947 | $318,600 | $0 | $0 |
| 2014 | $924 | $325,500 | $0 | $0 |
Agents Affiliated with this Home
-
R
Seller's Agent in 2024
Reginald Harrison
Redfin Corp
-

Buyer's Agent in 2024
Jeannette Westcott
Keller Williams Realty Centre
(410) 336-6585
7 in this area
490 Total Sales
-

Seller's Agent in 2017
Bob Lucido
Keller Williams Lucido Agency
(410) 979-6024
22 in this area
3,059 Total Sales
-

Seller Co-Listing Agent in 2017
Tracy Lucido
Keller Williams Lucido Agency
(410) 802-2567
7 in this area
861 Total Sales
-
J
Buyer's Agent in 2017
Jason Allen
Redfin Corp
Map
Source: Bright MLS
MLS Number: MDHW2035360
APN: 16-184039
- 7448 Broken Staff
- 7129 Winter Rose Path
- 7326 Mossy Brink Ct
- 7356 Broken Staff
- 7374 Hickory Log Cir
- 7390 Hickory Log Cir
- 6701 Second Morning Ct
- 6529 Frietchie Row
- 7015 Knighthood Ln
- 6920 Rawhide Ridge
- 9930 Ferndale Ave
- 6867 Happyheart Ln
- 6394 Tawny Bloom
- 9909 Dellwood Ave
- 9269 Pigeon Wing Place
- 6445 Deep Calm
- 6392 Open Flower
- 6470 Skyward Ct
- 6335 Windharp Way
- 9348 Pirates Cove
