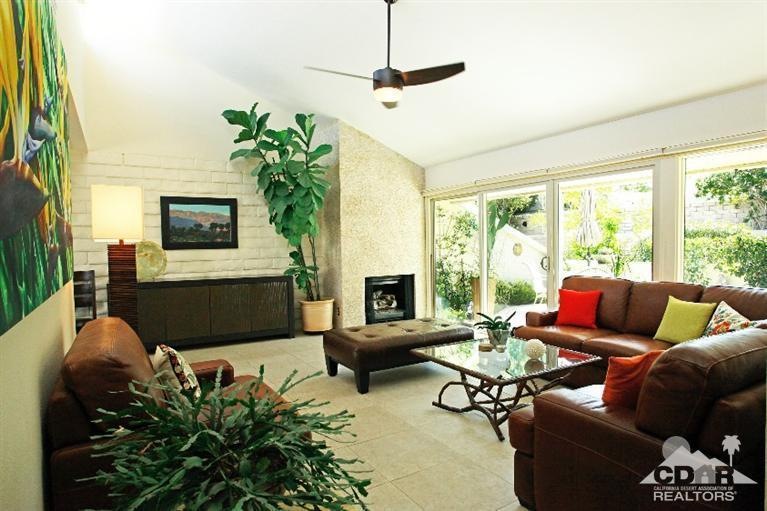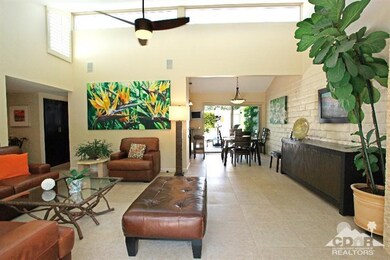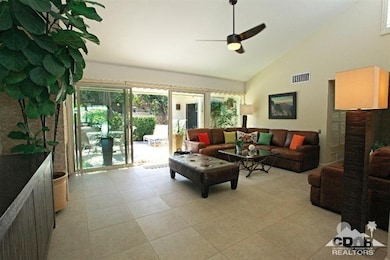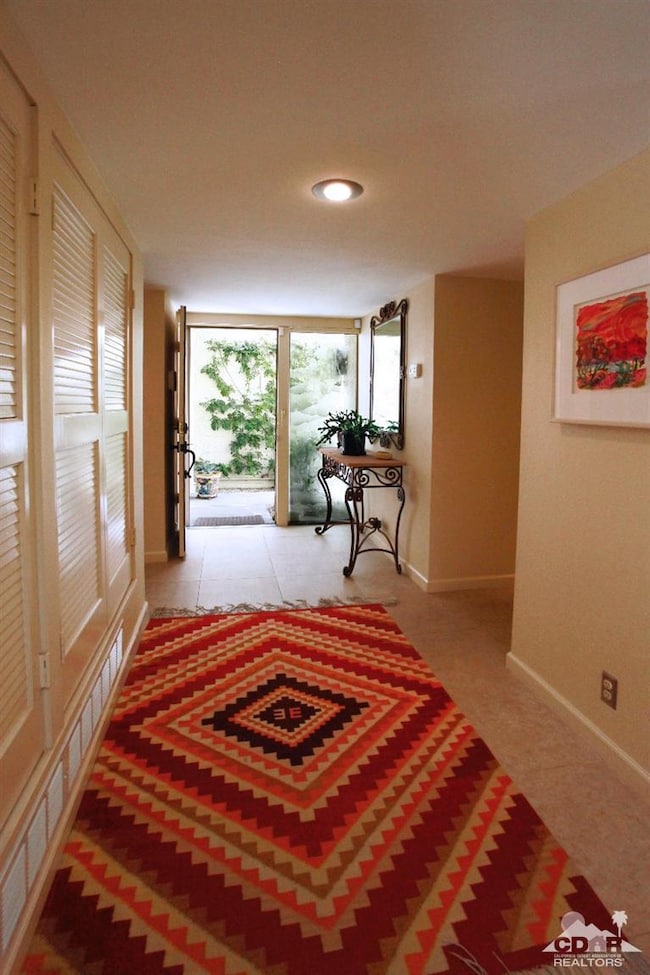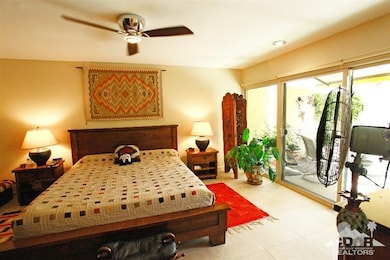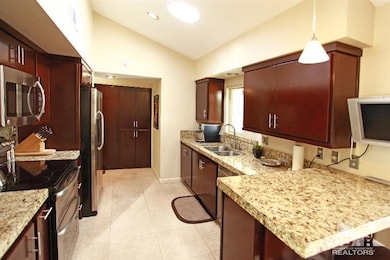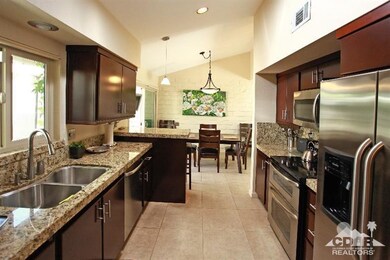
72755 Cactus Ct Unit D Palm Desert, CA 92260
Estimated Value: $444,000 - $661,000
Highlights
- Heated In Ground Pool
- Primary Bedroom Suite
- Double Shower
- Palm Desert High School Rated A
- Updated Kitchen
- Cathedral Ceiling
About This Home
As of June 2015PRICE IMPROVED ~ DOWN $17,500 ! Kings Point ~ Shadow Cove in South Palm Desert ~ Interior location in the complex ~ Nicely Up~Graded for your comfort - Three Bedrooms ~ Two Up-Graded Baths ~ Living/Dining Areas with Fireplace ~ Newer Kitchen within 5 years - New Cabinetry ~ Newer Appliances ~ Granite abounds ~ Soaring Ceilings ~ clerestory Windows ~ Two large private Ceramic Tile Patios. The vaulted ceilings make for a spacious open feel in the living spaces ~ Double car garage w/direct access ~ Three Community Pool/Spa Areas ~ Tennis Courts This highly updated and upgraded Condominium can be purchased TurnKey Furnished for your immediate residential pleasure ! A high Walking Score as you can be on El Paseo in just a few minutes.
Last Agent to Sell the Property
David Banks
Bennion Deville Homes License #00851491 Listed on: 03/18/2015

Last Buyer's Agent
Randy Kuehnel
RE/MAX Consultants License #01818146
Property Details
Home Type
- Condominium
Est. Annual Taxes
- $4,376
Year Built
- Built in 1976
Lot Details
- Cul-De-Sac
- West Facing Home
- Block Wall Fence
- Landscaped
- Front Yard
- Zero Lot Line
HOA Fees
- $500 Monthly HOA Fees
Home Design
- Mediterranean Architecture
- Turnkey
- Flat Roof Shape
- Slab Foundation
- Tile Roof
- Stucco Exterior
Interior Spaces
- 1,554 Sq Ft Home
- 1-Story Property
- Built-In Features
- Cathedral Ceiling
- Ceiling Fan
- Skylights
- Recessed Lighting
- Gas Log Fireplace
- Double Pane Windows
- Awning
- Vertical Blinds
- Entrance Foyer
- Living Room with Fireplace
- Combination Dining and Living Room
- Ceramic Tile Flooring
- Park or Greenbelt Views
- Security System Owned
Kitchen
- Updated Kitchen
- Breakfast Bar
- Electric Oven
- Electric Range
- Range Hood
- Recirculated Exhaust Fan
- Microwave
- Water Line To Refrigerator
- Dishwasher
- Granite Countertops
- Disposal
Bedrooms and Bathrooms
- 3 Bedrooms
- Primary Bedroom Suite
- Walk-In Closet
- Remodeled Bathroom
- 2 Bathrooms
- Double Shower
- Shower Only
- Shower Only in Secondary Bathroom
Laundry
- Laundry Room
- Laundry in Kitchen
- Dryer
- Washer
Parking
- 2 Car Direct Access Garage
- Side by Side Parking
- Shared Driveway
- Guest Parking
Eco-Friendly Details
- Green Features
- Energy-Efficient Windows
- Energy-Efficient Doors
Pool
- Heated In Ground Pool
- In Ground Spa
- Fence Around Pool
- Spa Fenced
Outdoor Features
- Covered patio or porch
- Built-In Barbecue
- Rain Gutters
Utilities
- Forced Air Heating and Cooling System
- Heating System Uses Natural Gas
- Underground Utilities
- Property is located within a water district
- Water Heater
- Cable TV Available
Additional Features
- Wheelchair Adaptable
- Ground Level
Listing and Financial Details
- Assessor Parcel Number 628270004
Community Details
Overview
- Association fees include building & grounds, trash, insurance
- Kings Point Subdivision
- On-Site Maintenance
- Greenbelt
Recreation
- Tennis Courts
- Community Pool
- Community Spa
Pet Policy
- Pet Restriction
Additional Features
- Community Mailbox
- Fire and Smoke Detector
Ownership History
Purchase Details
Home Financials for this Owner
Home Financials are based on the most recent Mortgage that was taken out on this home.Purchase Details
Home Financials for this Owner
Home Financials are based on the most recent Mortgage that was taken out on this home.Purchase Details
Home Financials for this Owner
Home Financials are based on the most recent Mortgage that was taken out on this home.Purchase Details
Home Financials for this Owner
Home Financials are based on the most recent Mortgage that was taken out on this home.Purchase Details
Purchase Details
Purchase Details
Home Financials for this Owner
Home Financials are based on the most recent Mortgage that was taken out on this home.Purchase Details
Similar Homes in Palm Desert, CA
Home Values in the Area
Average Home Value in this Area
Purchase History
| Date | Buyer | Sale Price | Title Company |
|---|---|---|---|
| Padgett Patricia V | -- | Wfg National Title Insurance | |
| Padgett Patricia V | $300,000 | Wfg National Title Company O | |
| Sandifer Robert L | $312,500 | First American Title Ins Co | |
| Wilson David R | $240,000 | Fidelity National Title Co | |
| Laclair William J | $120,909 | First American Title Co | |
| Riley Clark E | -- | Orange Coast Title | |
| Riley Clark E | -- | Orange Coast Title | |
| Riley Clark E | $117,000 | Orange Coast Title | |
| Archer Maurice E | -- | -- |
Mortgage History
| Date | Status | Borrower | Loan Amount |
|---|---|---|---|
| Open | Padgett Patricia V | $225,000 | |
| Previous Owner | Sandifer Robert L | $150,000 | |
| Previous Owner | Wilson David R | $100,000 | |
| Previous Owner | Riley Clark E | $67,000 |
Property History
| Date | Event | Price | Change | Sq Ft Price |
|---|---|---|---|---|
| 06/11/2015 06/11/15 | Sold | $312,500 | -3.8% | $201 / Sq Ft |
| 05/23/2015 05/23/15 | Pending | -- | -- | -- |
| 05/14/2015 05/14/15 | Price Changed | $324,985 | -5.1% | $209 / Sq Ft |
| 03/18/2015 03/18/15 | For Sale | $342,485 | -- | $220 / Sq Ft |
Tax History Compared to Growth
Tax History
| Year | Tax Paid | Tax Assessment Tax Assessment Total Assessment is a certain percentage of the fair market value that is determined by local assessors to be the total taxable value of land and additions on the property. | Land | Improvement |
|---|---|---|---|---|
| 2023 | $4,376 | $321,658 | $124,642 | $197,016 |
| 2022 | $4,164 | $315,352 | $122,199 | $193,153 |
| 2021 | $4,065 | $309,169 | $119,803 | $189,366 |
| 2020 | $3,993 | $306,000 | $118,575 | $187,425 |
| 2019 | $4,006 | $300,000 | $116,250 | $183,750 |
| 2018 | $4,287 | $330,079 | $82,519 | $247,560 |
| 2017 | $4,204 | $323,607 | $80,901 | $242,706 |
| 2016 | $4,107 | $317,263 | $79,315 | $237,948 |
| 2015 | $3,448 | $257,762 | $77,326 | $180,436 |
| 2014 | $3,126 | $231,000 | $69,000 | $162,000 |
Agents Affiliated with this Home
-

Seller's Agent in 2015
David Banks
Bennion Deville Homes
(760) 408-9000
38 Total Sales
-
R
Buyer's Agent in 2015
Randy Kuehnel
RE/MAX
Map
Source: California Desert Association of REALTORS®
MLS Number: 215009744
APN: 628-270-004
- 72765 Mesquite Ct Unit D
- 72765 Mesquite Ct Unit E
- 72750 Cactus Ct Unit F
- 72750 Citrus Ct
- 72690 Yucca Ct
- 46183 Highway 74 Unit 20
- 72601 Edgehill Dr Unit 1
- 46177 Highway 74 Unit 11
- 46175 Highway 74 Unit 9
- 46173 Highway 74 Unit 5
- 46781 Highway 74 Unit 3
- 72599 Edgehill Dr Unit 3
- 72761 Sage Ct
- 45864 Shadow Mountain Dr
- 46835 Highway 74 Unit 3
- 108 Chelsea Cir
- 46917 Highway 74 Unit 3
- 72948 Willow St
- 46050 Ocotillo Dr
- 72850 Tamarisk St
- 72720 Cactus Ct Unit 1-A
- 72765 Mesquite Ct Unit E
- 72760 Mesquite Ct Unit C
- 72730 Mesquite Ct Unit B
- 72765 Mesquite Ct
- 72755 Cactus Ct Unit D
- 72755 Cactus Ct Unit C
- 72755 Cactus Ct Unit B
- 72755 Cactus Ct Unit A
- 72765 Mesquite Ct Unit F
- 72765 Mesquite Ct Unit C
- 72765 Mesquite Ct Unit B
- 72765 Mesquite Ct Unit A
- 72730 Mesquite Ct Unit F
- 72730 Mesquite Ct Unit E
- 72730 Mesquite Ct Unit D
- 72730 Mesquite Ct Unit C
- 72730 Mesquite Ct Unit B
- 72730 Mesquite Ct Unit A
- 72760 Mesquite Ct Unit F
