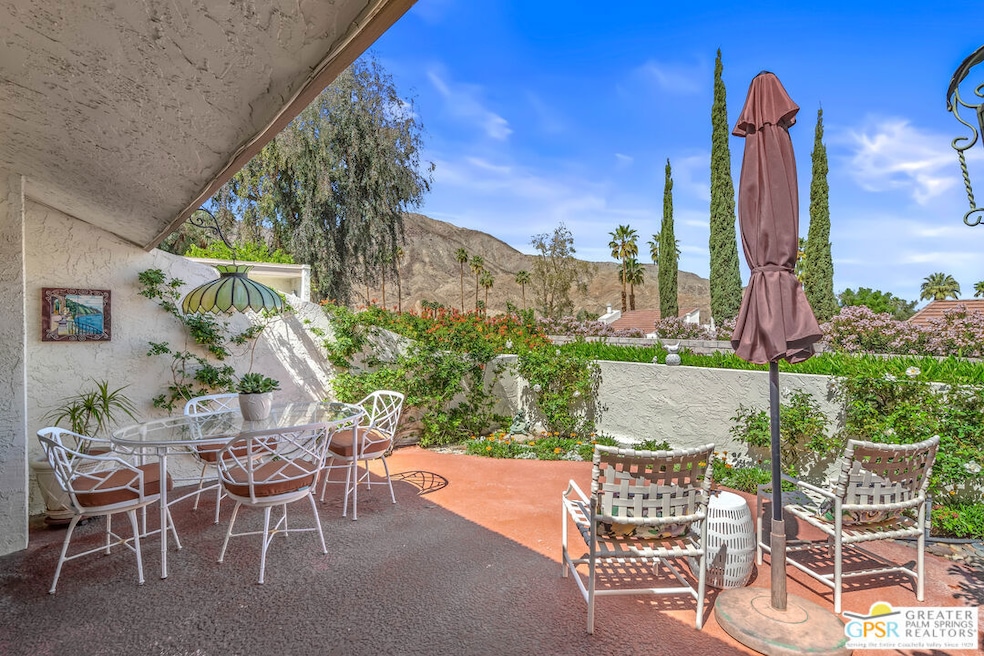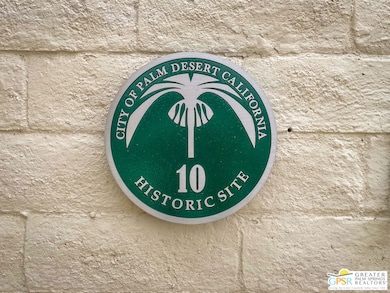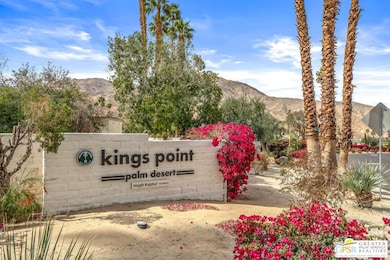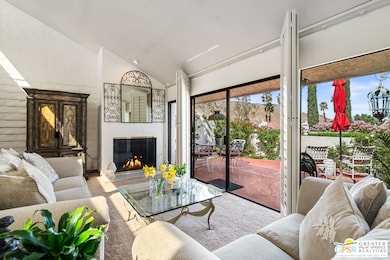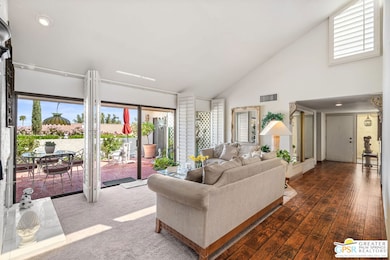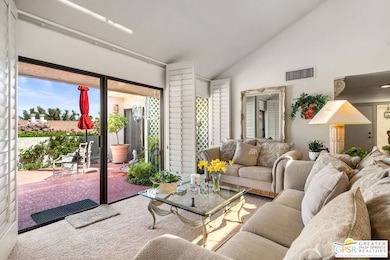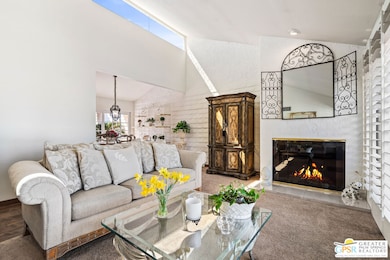72765 Mesquite Ct Unit D Palm Desert, CA 92260
Estimated payment $3,938/month
Highlights
- In Ground Pool
- Midcentury Modern Architecture
- Great Room with Fireplace
- Palm Desert High School Rated A
- Mountain View
- 2 Car Attached Garage
About This Home
DESIGNED BY RENOWNED ARCHITECT HUGH KAPTUR, a visionary of mid-century modern design, this 3-bedroom, 2-bath condo is located in the architecturally significant KINGS POINT community. Soaring CATHEDRAL CEILINGS, CLERESTORY WINDOWS, and a cozy fireplace in the living room highlight the timeless appeal of desert modernism. Three distinct patios offer a seamless indoor-outdoor lifestyle. The largest, with BREATHTAKING MOUNTAIN VIEWS, opens from both the living room and one of the guest bedrooms ideal for entertaining or quiet relaxation. A completely private patio connects to the dining area and primary suite, creating a peaceful retreat with direct access to the TWO-CAR GARAGE. A third, smaller patio offers a quiet space for morning coffee or evening unwinding. The sizable kitchen provides generous counter space and storage, perfect for anyone who enjoys cooking or hosting. In the primary suite, you'll find a spacious walk-in closet and an en-suite bath. Two additional bedrooms and a second full bath offer comfortable accommodations for guests or family. Out front, a welcoming courtyard with desert landscaping enhances curb appeal while remaining low-maintenance. KINGS POINT residents enjoy RESORT-STYLE AMENITIES, including sparkling POOLS, TENNIS COURTS, and expansive GREENBELTS all set against a dramatic mountain backdrop. A rare opportunity to own within one of Palm Desert's most iconic architectural communities.
Property Details
Home Type
- Condominium
Est. Annual Taxes
- $2,509
Year Built
- Built in 1976
HOA Fees
- $730 Monthly HOA Fees
Parking
- 2 Car Attached Garage
Home Design
- Midcentury Modern Architecture
- Entry on the 1st floor
Interior Spaces
- 1,554 Sq Ft Home
- 1-Story Property
- Ceiling Fan
- Formal Entry
- Great Room with Fireplace
- Dining Area
- Mountain Views
Kitchen
- Oven or Range
- Microwave
- Dishwasher
- Disposal
Flooring
- Carpet
- Tile
Bedrooms and Bathrooms
- 3 Bedrooms
- 2 Full Bathrooms
Laundry
- Laundry closet
- Stacked Washer and Dryer Hookup
Home Security
Pool
- In Ground Pool
- Spa
Utilities
- Air Conditioning
- Central Heating
Listing and Financial Details
- Assessor Parcel Number 628-270-034
Community Details
Overview
- Association fees include trash, insurance
- 44 Units
- Maintained Community
Recreation
- Community Pool
- Community Spa
Pet Policy
- Call for details about the types of pets allowed
Security
- Carbon Monoxide Detectors
- Fire and Smoke Detector
Map
Home Values in the Area
Average Home Value in this Area
Tax History
| Year | Tax Paid | Tax Assessment Tax Assessment Total Assessment is a certain percentage of the fair market value that is determined by local assessors to be the total taxable value of land and additions on the property. | Land | Improvement |
|---|---|---|---|---|
| 2025 | $2,509 | $179,117 | $48,840 | $130,277 |
| 2023 | $2,509 | $172,164 | $46,945 | $125,219 |
| 2022 | $2,369 | $168,789 | $46,025 | $122,764 |
| 2021 | $2,306 | $165,480 | $45,123 | $120,357 |
| 2020 | $2,268 | $163,784 | $44,661 | $119,123 |
| 2019 | $2,229 | $160,574 | $43,786 | $116,788 |
| 2018 | $2,191 | $157,427 | $42,928 | $114,499 |
| 2017 | $2,152 | $154,341 | $42,087 | $112,254 |
| 2016 | $2,105 | $151,315 | $41,262 | $110,053 |
| 2015 | $2,111 | $149,044 | $40,644 | $108,400 |
| 2014 | $2,079 | $146,127 | $39,849 | $106,278 |
Property History
| Date | Event | Price | List to Sale | Price per Sq Ft |
|---|---|---|---|---|
| 09/17/2025 09/17/25 | Price Changed | $569,000 | -3.4% | $366 / Sq Ft |
| 06/21/2025 06/21/25 | Price Changed | $589,000 | -3.3% | $379 / Sq Ft |
| 04/04/2025 04/04/25 | For Sale | $609,000 | -- | $392 / Sq Ft |
Purchase History
| Date | Type | Sale Price | Title Company |
|---|---|---|---|
| Interfamily Deed Transfer | -- | None Available | |
| Grant Deed | $110,000 | First American Title Ins Co | |
| Individual Deed | -- | Fidelity National Title Insu |
Mortgage History
| Date | Status | Loan Amount | Loan Type |
|---|---|---|---|
| Previous Owner | $70,900 | Purchase Money Mortgage |
Source: The MLS
MLS Number: 25520569PS
APN: 628-270-034
- 134 Vista Valle
- 72690 Yucca Ct
- 72730 Yucca Ct
- 46183 Highway 74 Unit 20
- 46177 Highway 74 Unit 11
- 46123 Highway 74
- 72629 Edgehill Dr Unit 2
- 126 Vista Monte
- 132 Vista Monte
- 72694 Eagle Rd Unit 3
- 46835 Highway 74 Unit 3
- 45990 Highway 74
- 72644 Raven Rd Unit 2
- 46075 Verba Santa Dr
- 72610 Beavertail St
- 72670 Thrush Rd Unit 4
- 45817 California 74
- 72725 Jack Kramer Ln
- 72847 Don Larson Ln
- 72917 Arthur Ashe Ln
- 72760 Mesquite Ct Unit E
- 72710 Yucca Ct
- 72714 Willow St Unit 1
- 72601 Edgehill Dr Unit 1
- 72603 Edgehill Dr Unit 4
- 72629 Edgehill Dr Unit 4
- 72724 Eagle Rd Unit 1
- 72664 Eagle Rd Unit 3
- 72827 Bursera Way
- 46917 Highway 74 Unit 3
- 72546 Edgehill Dr Unit 1
- 72532 Edgehill Dr Unit 2
- 45710 Shadow Mountain Dr
- 72689 Beavertail St
- 72673 Raven Rd
- 72685 Raven Rd
- 73042 Willow St
- 72739 Jack Kramer Ln
- 72754 Pitahaya St
- 72822 Tony Trabert Ln
