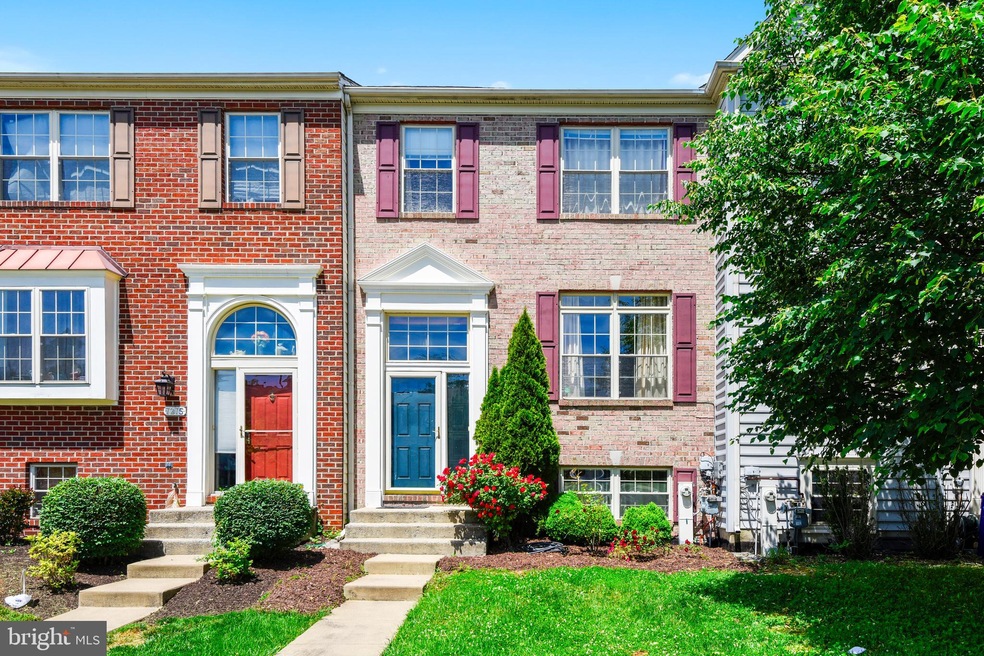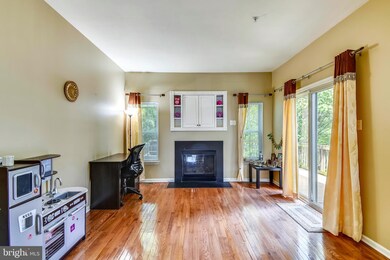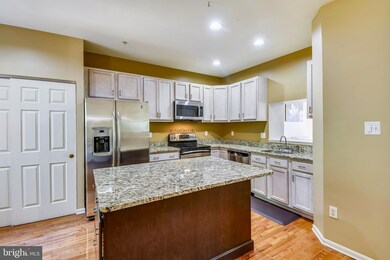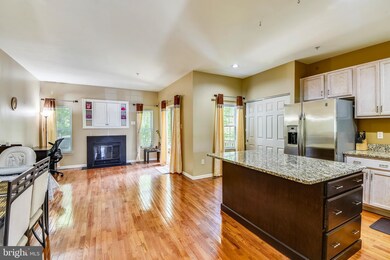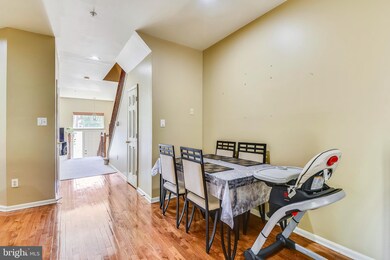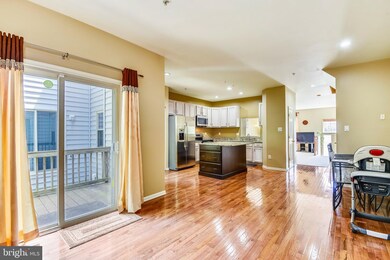
7277 Calm Sunset Columbia, MD 21046
Owen Brown NeighborhoodEstimated Value: $465,000 - $511,000
Highlights
- Colonial Architecture
- 1 Fireplace
- Forced Air Heating and Cooling System
- Hammond High School Rated A-
- Brick Front
About This Home
As of July 2019Beautiful Townhouse in Snowden Ridge. Three level extension on this incredible floor plan makes this home a Must-See on your list. Upgraded Kitchen with hardwood, Granite, and Stainless Steel Appliances leads to Morning Room with Fireplace. Slider to Deck which backs to woods gives you a great place to relax and enjoy nature. Large open basement with separate room for your Home Office. Spacious master bedroom and master bathroom with large soaking tub, and separate shower. The roof and hot water heater are brand new, and the HVAC system is 6 yrs old, So you will relax knowing major expenses have already been handled for you.. Come see this beautiful home before it's gone.
Townhouse Details
Home Type
- Townhome
Est. Annual Taxes
- $4,748
Year Built
- Built in 2001
Lot Details
- 1,800
HOA Fees
- $30 Monthly HOA Fees
Home Design
- Colonial Architecture
- Brick Front
Interior Spaces
- Property has 3 Levels
- 1 Fireplace
Bedrooms and Bathrooms
Basement
- Walk-Out Basement
- Basement Fills Entire Space Under The House
Parking
- 2 Open Parking Spaces
- 2 Parking Spaces
- Parking Lot
Schools
- Guilford Elementary School
- Lake Elkhorn Middle School
- Hammond High School
Additional Features
- 1,800 Sq Ft Lot
- Forced Air Heating and Cooling System
Community Details
- Snowden Ridge Subdivision
Listing and Financial Details
- Tax Lot 213
- Assessor Parcel Number 1406562027
- $48 Front Foot Fee per year
Ownership History
Purchase Details
Home Financials for this Owner
Home Financials are based on the most recent Mortgage that was taken out on this home.Purchase Details
Home Financials for this Owner
Home Financials are based on the most recent Mortgage that was taken out on this home.Purchase Details
Home Financials for this Owner
Home Financials are based on the most recent Mortgage that was taken out on this home.Purchase Details
Similar Homes in Columbia, MD
Home Values in the Area
Average Home Value in this Area
Purchase History
| Date | Buyer | Sale Price | Title Company |
|---|---|---|---|
| James Tiara Cherece Mckenzie | -- | Charter Title Llc | |
| James Tiara Cherece Mckenzie | $366,000 | Universal Title | |
| Pothunuri Raja S | $325,000 | None Available | |
| Monroe Christine S | $173,335 | -- |
Mortgage History
| Date | Status | Borrower | Loan Amount |
|---|---|---|---|
| Open | James Tiara Cherece Mckenzie | $356,250 | |
| Closed | James Tiara Cherece Mckenzie | $359,370 | |
| Previous Owner | Pothunuri Raja S | $268,000 | |
| Previous Owner | Pothunuri Raja S | $292,500 | |
| Closed | Monroe Christine S | -- |
Property History
| Date | Event | Price | Change | Sq Ft Price |
|---|---|---|---|---|
| 07/12/2019 07/12/19 | Sold | $366,000 | -0.4% | $161 / Sq Ft |
| 06/13/2019 06/13/19 | Pending | -- | -- | -- |
| 06/04/2019 06/04/19 | Price Changed | $367,500 | -2.0% | $161 / Sq Ft |
| 05/25/2019 05/25/19 | For Sale | $374,990 | +15.4% | $164 / Sq Ft |
| 04/13/2012 04/13/12 | Sold | $325,000 | -1.2% | $183 / Sq Ft |
| 02/29/2012 02/29/12 | Pending | -- | -- | -- |
| 02/17/2012 02/17/12 | For Sale | $329,000 | -- | $185 / Sq Ft |
Tax History Compared to Growth
Tax History
| Year | Tax Paid | Tax Assessment Tax Assessment Total Assessment is a certain percentage of the fair market value that is determined by local assessors to be the total taxable value of land and additions on the property. | Land | Improvement |
|---|---|---|---|---|
| 2024 | $6,210 | $398,867 | $0 | $0 |
| 2023 | $5,786 | $372,833 | $0 | $0 |
| 2022 | $5,372 | $346,800 | $130,000 | $216,800 |
| 2021 | $5,199 | $338,767 | $0 | $0 |
| 2020 | $5,141 | $330,733 | $0 | $0 |
| 2019 | $4,653 | $322,700 | $105,000 | $217,700 |
| 2018 | $4,732 | $322,700 | $105,000 | $217,700 |
| 2017 | $4,867 | $322,700 | $0 | $0 |
| 2016 | $1,072 | $332,500 | $0 | $0 |
| 2015 | $1,072 | $321,667 | $0 | $0 |
| 2014 | $1,046 | $310,833 | $0 | $0 |
Agents Affiliated with this Home
-
Jatinder Singh

Seller's Agent in 2019
Jatinder Singh
Invision Realty Inc.
(301) 476-0501
7 in this area
148 Total Sales
-
Shari Hammond

Buyer's Agent in 2019
Shari Hammond
Corner House Realty
(443) 838-3524
36 Total Sales
-
l ellis

Seller's Agent in 2012
l ellis
Alluvion Realty, LLC.
(240) 305-3935
11 Total Sales
-
Aleksander Chernin

Buyer's Agent in 2012
Aleksander Chernin
Next Generation Realty, LLC.
(410) 413-0287
2 Total Sales
Map
Source: Bright MLS
MLS Number: MDHW264504
APN: 06-562027
- 7250 Calm Sunset
- 7210 Solar Walk
- 9150 Gracious End Ct Unit 104
- 7201 Procopio Cir
- 9239 Feathered Head
- 6924 Catwing Ct
- 9350 Gentle Folk
- 7451 Oakland Mills Rd
- 9531 Rommel Dr
- 9638 Stirling Bridge Dr
- 9630 Stirling Bridge Dr
- 9482 Ridgeview Dr
- 9617 Hastings Dr
- 9544 Guilford Rd
- 9642 Lambeth Ct
- 9546 Angelina Cir
- 9269 Pigeon Wing Place
- 7320 Better Hours Ct
- 7156 Winter Rose Path
- 7140 Winter Rose Path
- 7277 Calm Sunset
- 7279 Calm Sunset
- 7275 Calm Sunset
- 7281 Calm Sunset
- 7273 Calm Sunset
- 7271 Calm Sunset
- 7285 Calm Sunset
- 7269 Calm Sunset
- 7287 Calm Sunset
- 7267 Calm Sunset
- 7289 Calm Sunset
- 7265 Calm Sunset
- 7291 Calm Sunset
- 7293 Calm Sunset
- 7263 Calm Sunset
- 7295 Calm Sunset
- 7261 Calm Sunset
- 7297 Calm Sunset
- 7299 Calm Sunset
- 7259 Calm Sunset
