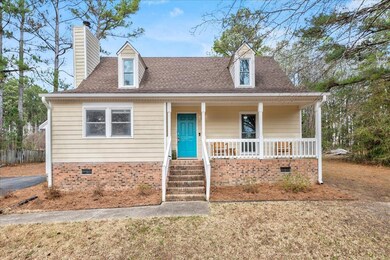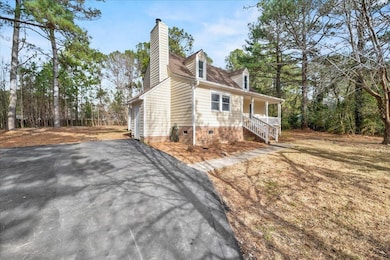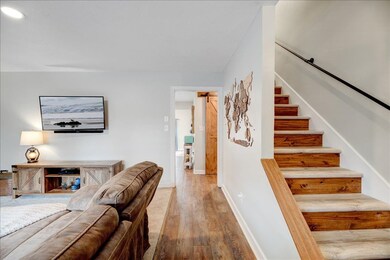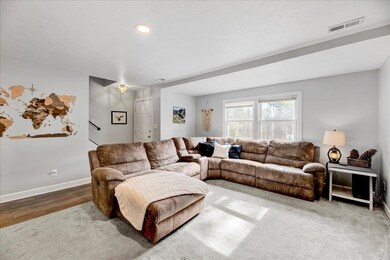
7277 Hunt Valley Trail Wendell, NC 27591
Estimated Value: $272,000 - $326,000
Highlights
- 0.69 Acre Lot
- Main Floor Bedroom
- Porch
- Traditional Architecture
- No HOA
- Tile Flooring
About This Home
As of April 2023Quiet, private .69 acre wooded lot w/ no HOA. Lovely front porch for sitting & stargazing! Turnipseed Nature Preserve is 265 acres & located at the end of Hunt Valley Trail. Generous living room w/ wood burning fireplace. Two bedrooms on 1st floor w/ full bath. Expansive primary w/ walk-in closet & bath. Refrigerator conveys. 20/ 21: paved driveway, updated baths, stainless appliances, updated carpet & flooring, freshly painted, removed popcorn. Owner offering $5000 in concessions towards siding repair.
Home Details
Home Type
- Single Family
Est. Annual Taxes
- $1,439
Year Built
- Built in 1987
Lot Details
- 0.69 Acre Lot
- Lot Dimensions are 118x250x119x253
Parking
- Gravel Driveway
Home Design
- Traditional Architecture
- Masonite
Interior Spaces
- 1,411 Sq Ft Home
- 1.5-Story Property
- Family Room with Fireplace
- Utility Room
- Crawl Space
Flooring
- Carpet
- Laminate
- Tile
Bedrooms and Bathrooms
- 3 Bedrooms
- Main Floor Bedroom
- 2 Full Bathrooms
Outdoor Features
- Porch
Schools
- Carver Elementary School
- Wendell Middle School
- East Wake High School
Utilities
- Central Air
- Heating System Uses Propane
- Heat Pump System
- Gas Water Heater
- Septic Tank
Community Details
- No Home Owners Association
- Stewarts Ridge Subdivision
Ownership History
Purchase Details
Home Financials for this Owner
Home Financials are based on the most recent Mortgage that was taken out on this home.Purchase Details
Home Financials for this Owner
Home Financials are based on the most recent Mortgage that was taken out on this home.Purchase Details
Home Financials for this Owner
Home Financials are based on the most recent Mortgage that was taken out on this home.Purchase Details
Home Financials for this Owner
Home Financials are based on the most recent Mortgage that was taken out on this home.Purchase Details
Home Financials for this Owner
Home Financials are based on the most recent Mortgage that was taken out on this home.Purchase Details
Home Financials for this Owner
Home Financials are based on the most recent Mortgage that was taken out on this home.Similar Homes in Wendell, NC
Home Values in the Area
Average Home Value in this Area
Purchase History
| Date | Buyer | Sale Price | Title Company |
|---|---|---|---|
| Disla Amauri Perez | $294,000 | -- | |
| Polk Carlene E | $201,500 | None Available | |
| Crandle Misty Bridges | $128,000 | Attorney | |
| Norman Karen | $72,000 | None Available | |
| Beneficial Financial I Inc | $68,850 | None Available | |
| Manarino John J | $103,500 | -- |
Mortgage History
| Date | Status | Borrower | Loan Amount |
|---|---|---|---|
| Open | Disla Amauri Perez | $25,000 | |
| Open | Disla Amauri Perez | $285,180 | |
| Previous Owner | Polk Carlene E | $195,455 | |
| Previous Owner | Crandle Misty Bridges | $130,612 | |
| Previous Owner | Norman Karen | $69,000 | |
| Previous Owner | Manarino John J | $103,500 |
Property History
| Date | Event | Price | Change | Sq Ft Price |
|---|---|---|---|---|
| 12/15/2023 12/15/23 | Off Market | $294,000 | -- | -- |
| 04/05/2023 04/05/23 | Sold | $294,000 | -1.7% | $208 / Sq Ft |
| 02/14/2023 02/14/23 | Pending | -- | -- | -- |
| 01/12/2023 01/12/23 | For Sale | $299,000 | -- | $212 / Sq Ft |
Tax History Compared to Growth
Tax History
| Year | Tax Paid | Tax Assessment Tax Assessment Total Assessment is a certain percentage of the fair market value that is determined by local assessors to be the total taxable value of land and additions on the property. | Land | Improvement |
|---|---|---|---|---|
| 2024 | $1,835 | $292,203 | $70,000 | $222,203 |
| 2023 | $1,552 | $196,508 | $47,000 | $149,508 |
| 2022 | $1,439 | $196,508 | $47,000 | $149,508 |
| 2021 | $1,401 | $196,508 | $47,000 | $149,508 |
| 2020 | $1,378 | $196,508 | $47,000 | $149,508 |
| 2019 | $1,152 | $138,642 | $30,000 | $108,642 |
| 2018 | $1,060 | $138,642 | $30,000 | $108,642 |
| 2017 | $1,006 | $138,642 | $30,000 | $108,642 |
| 2016 | $986 | $138,642 | $30,000 | $108,642 |
| 2015 | $871 | $122,568 | $28,000 | $94,568 |
| 2014 | $826 | $122,568 | $28,000 | $94,568 |
Agents Affiliated with this Home
-
Tina Caul

Seller's Agent in 2023
Tina Caul
EXP Realty LLC
(919) 263-7653
34 in this area
2,845 Total Sales
-
Suzie Smith
S
Seller Co-Listing Agent in 2023
Suzie Smith
Costello Real Estate & Investm
(919) 833-8244
1 in this area
14 Total Sales
-
Rocio Rojas

Buyer's Agent in 2023
Rocio Rojas
Choice Residential Real Estate
(919) 758-7500
1 in this area
39 Total Sales
Map
Source: Doorify MLS
MLS Number: 2489996
APN: 1772.02-96-4946-000
- 7284 Shawan Rd
- 7253 Hunt Valley Trail
- 7240 Shawan Rd
- 7327 Shawan Rd
- 7331 Shawan Rd
- 246 Gin Branch Rd
- 229 Turnipseed Rd
- 7420 Prato Ct
- 104 Gin Branch Rd
- 7417 Prato Ct
- 7404 Prato Ct
- 7805 Tuscan Ridge Dr
- 7201 Jonathan Dr
- 22 Slocum Dr
- 71 Slocum Dr
- 1917 Hallertau Ct
- 136 Bar Code Ct
- 136 Slocum Dr
- 277 Martins Mill Ct
- 103 Slocum Ct
- 7277 Hunt Valley Trail
- 7281 Hunt Valley Trail
- 7273 Hunt Valley Trail
- 7269 Hunt Valley Trail
- 7280 Shawan Rd
- 7276 Shawan Rd
- 7285 Hunt Valley Trail
- 1108 Chestnut Ridge
- 7280 Hunt Valley Trail
- 7272 Hunt Valley Trail
- 7265 Hunt Valley Trail
- 7284 Hunt Valley Trail
- 1104 Chestnut Ridge
- 7264 Shawan Rd
- 7273 Beau View Dr Unit 37
- 7273 Beau View Dr
- 7261 Hunt Valley Trail
- 7265 Beau View Dr
- 7265 Beau View Dr Unit 38
- 7273 Shawan Rd






