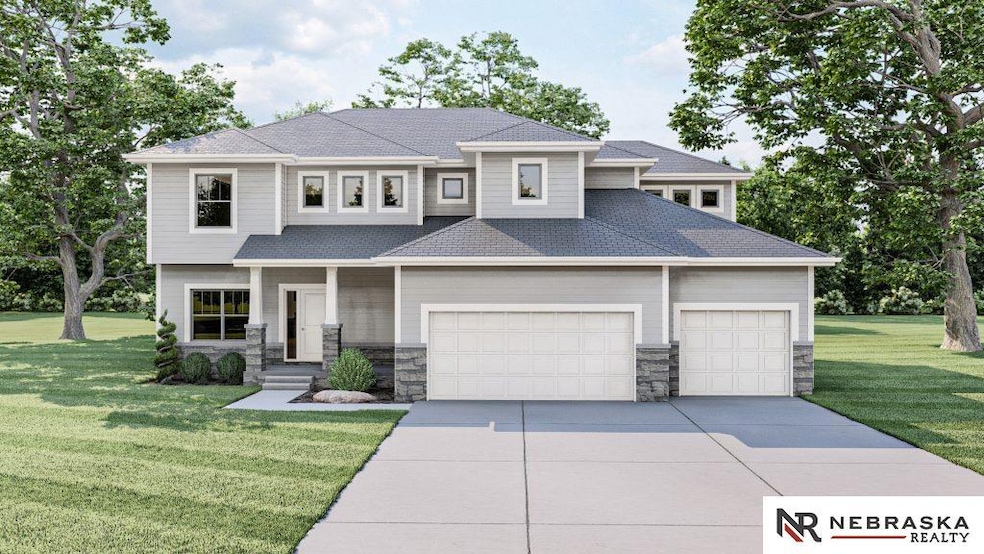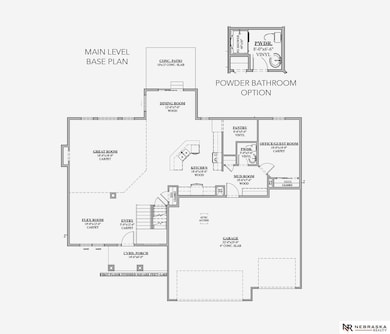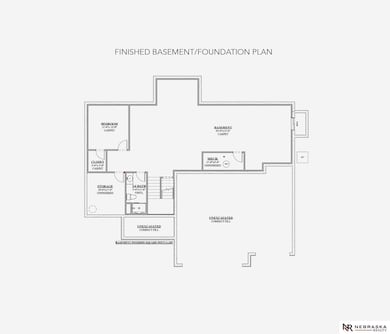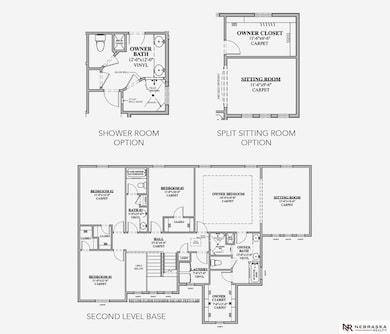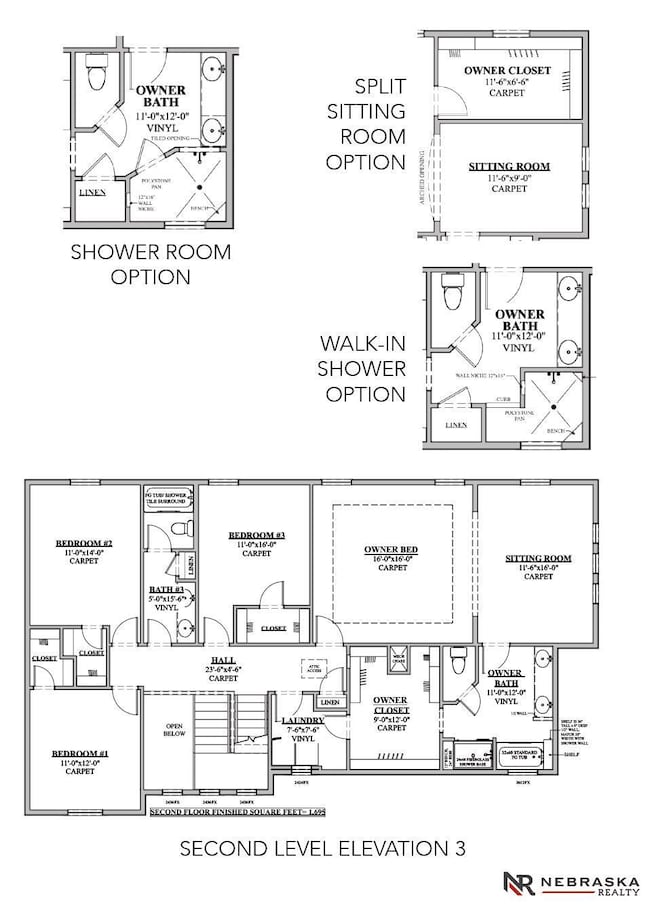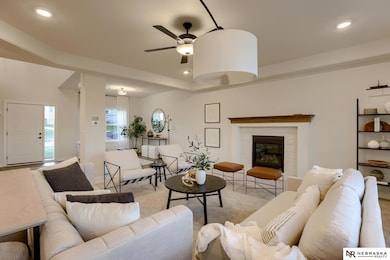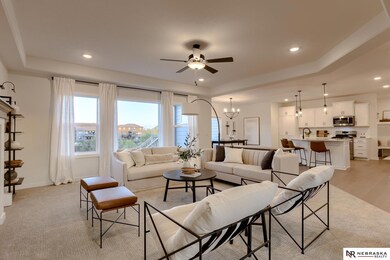7277 N 172 St Bennington, NE 68007
Estimated payment $3,968/month
Highlights
- Home Under Construction
- Traditional Architecture
- High Ceiling
- Bennington High School Rated A-
- Main Floor Bedroom
- Porch
About This Home
The Santa Clara is a stunning 5 bed, 3 bath, 3 car garage home with 3187 sq. ft. of thoughtfully designed space. This is the largest two-story built by The Home Company, featuring a modern exterior and an expanded front porch that makes a lasting first impression. Step inside to an open floor plan with a full black spindle staircase, a gourmet kitchen with an expanded hidden pantry, a vented exhaust hood, and a fireplace surround with built-in shelves. A main-floor bedroom offers flexibility for guests or a home office. Upstairs, all bedrooms have walk-in closets, and the Primary Suite is a retreat with a split sitting area, a walk-in shower and tub, and two massive walk-in closets. The expanded patio adds extra outdoor living space. This one is under contract, but you can have one just like it! Call Today!
Listing Agent
Nebraska Realty Brokerage Phone: 402-630-4974 License #20170932 Listed on: 05/30/2025

Home Details
Home Type
- Single Family
Est. Annual Taxes
- $1,059
Year Built
- Home Under Construction
Lot Details
- 10,794 Sq Ft Lot
- Lot Dimensions are 128.74 x 111.02 x 60.53 x 116.29
- Sprinkler System
HOA Fees
- $50 Monthly HOA Fees
Parking
- 3 Car Attached Garage
- Garage Door Opener
Home Design
- Traditional Architecture
- Composition Roof
- Concrete Perimeter Foundation
- Masonite
- Stone
Interior Spaces
- 3,028 Sq Ft Home
- 2-Story Property
- High Ceiling
- Ceiling Fan
- Electric Fireplace
- Great Room with Fireplace
- Basement
- Basement Window Egress
Kitchen
- Oven or Range
- Microwave
- Dishwasher
- Disposal
Flooring
- Wall to Wall Carpet
- Luxury Vinyl Plank Tile
- Luxury Vinyl Tile
Bedrooms and Bathrooms
- 5 Bedrooms
- Main Floor Bedroom
- Primary bedroom located on second floor
- Walk-In Closet
- Dual Sinks
- Shower Only
Outdoor Features
- Patio
- Porch
Location
- City Lot
Schools
- Bennington Elementary And Middle School
- Bennington High School
Utilities
- Forced Air Heating and Cooling System
- Heating System Uses Natural Gas
- Fiber Optics Available
- Phone Available
- Cable TV Available
Community Details
- Association fees include common area maintenance
- Built by The Home Company
- Anchor Pointe Subdivision
Listing and Financial Details
- Assessor Parcel Number 0522015764
Map
Home Values in the Area
Average Home Value in this Area
Tax History
| Year | Tax Paid | Tax Assessment Tax Assessment Total Assessment is a certain percentage of the fair market value that is determined by local assessors to be the total taxable value of land and additions on the property. | Land | Improvement |
|---|---|---|---|---|
| 2025 | $1,059 | $53,000 | $53,000 | -- |
| 2024 | $1,233 | $49,100 | $49,100 | -- |
| 2023 | $1,233 | $45,500 | $45,500 | -- |
| 2022 | $1,491 | $53,000 | $53,000 | $0 |
| 2021 | $1,501 | $53,000 | $53,000 | $0 |
| 2020 | $1,199 | $42,100 | $42,100 | $0 |
| 2019 | $1,005 | $36,100 | $36,100 | $0 |
| 2018 | $1,027 | $36,800 | $36,800 | $0 |
Property History
| Date | Event | Price | List to Sale | Price per Sq Ft | Prior Sale |
|---|---|---|---|---|---|
| 09/29/2025 09/29/25 | Price Changed | $725,248 | +806.6% | $240 / Sq Ft | |
| 06/25/2025 06/25/25 | Sold | $80,000 | -84.9% | -- | View Prior Sale |
| 05/30/2025 05/30/25 | For Sale | $531,000 | +563.8% | $175 / Sq Ft | |
| 05/29/2025 05/29/25 | Pending | -- | -- | -- | |
| 05/28/2025 05/28/25 | Pending | -- | -- | -- | |
| 04/28/2025 04/28/25 | For Sale | $80,000 | -- | -- |
Purchase History
| Date | Type | Sale Price | Title Company |
|---|---|---|---|
| Warranty Deed | $80,000 | Premier Land Title | |
| Warranty Deed | $70,000 | None Available |
Source: Great Plains Regional MLS
MLS Number: 22515012
APN: 0522-0157-64
- 7267 N 172nd St
- 7106 N 172nd St
- 8223 N 175th St
- 7420 N 175th Cir
- 8222 N 175th St
- 8220 N 175th St
- 7317 N 176 St Unit Lot 36R1
- 7317 N 176 St
- 7305 N 176 St
- 7321 N 176 St Unit Lot 35R1
- 7401 N 176 St Unit Lot 34R1
- 7405 N 176 St Unit Lot 33R1
- 7409 N 176th St
- 7417 N 176 St Unit Lot 30R1
- 7421 N 176 St Unit Lot 29R1
- 7425 N 176 St Unit Lot 28R1
- 17601 Weber St Unit Lot 69R1
- 17518 Hanover St Unit Lot 21R1
- 7406 N 176 St Unit Lot 109
- 7633 Kilpatrick Pkwy
