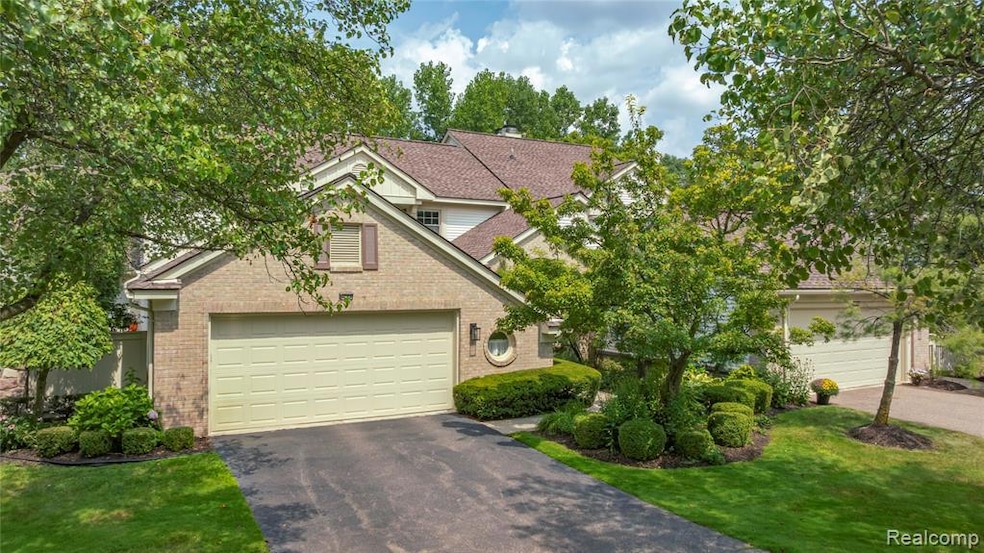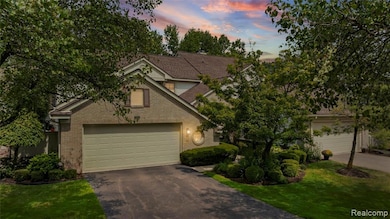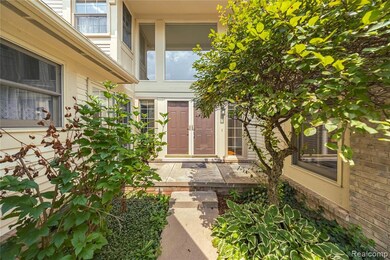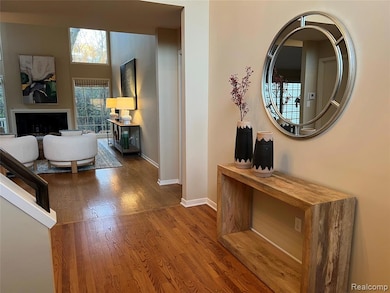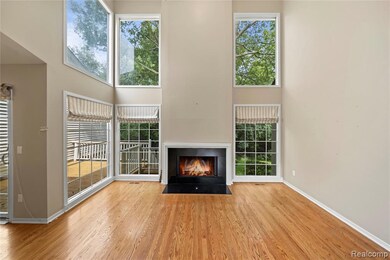7277 Simsbury Dr West Bloomfield, MI 48322
Estimated payment $3,647/month
Highlights
- Outdoor Pool
- Clubhouse
- Jetted Tub in Primary Bathroom
- Cape Cod Architecture
- Deck
- Ground Level Unit
About This Home
LOOKING FOR PRIVACY, LUXURY & CARE FREE LIVING? LOOK NO FURTHER! SIMSBURY IS A SECURE GATED COMMUNITY THAT OFFERS A POOL & CLUBHOUSE TOO. THIS PREMIER FLOOR PLAN FEATURES A DRAMATIC 2 STORY FOYER & GREAT ROOM WITH FIREPLACE, SWEEPING CURVED STAIRCASE & GLEAMING HARDWOOD FLOORS. ARCHITECTURAL DETAILS THROUGHOUT BRING A CUSTOM LOOK FROM THE ARCHWAY LEADING TO A COMFORTABLE FAMILY RM/DEN & A PICTURESQUE BRIDGE OVERLOOKING THE FOYER & GREAT ROOM. THE PRISTINE WHITE ISLAND KITCHEN HAS AN ABUNDANCE OF CABINETRY, STONE COUNTERTOPS & STAINLESS APPLIANCES WITH A BREAKFAST AREA VIEWING THE LUSH LANDSCAPED COURTYARD. CONVENIENT FIRST FLOOR LAUNDRY & A SUMPTUOUS PRIMARY SUITE WITH GREAT WALK IN CLOSETING, DUAL VANITY BATH, TUB & SHOWER. 2 OVERSIZED ENSUITES UPSTAIRS & AN A HUGE UNFINISHED BASEMENT WITH UNLIMITED POTENTIAL. A GREAT LOCATION WALKING DISTANCE TO SHOPPING, RESTAURANTS & CLOSE TO EXPRESSWAYS. ALMOST 3,000 SQ FT OF SOARING CEILINGS & SUNLIT ROOMS!
Property Details
Home Type
- Condominium
Est. Annual Taxes
Year Built
- Built in 1994
Lot Details
- Private Entrance
- Gated Home
HOA Fees
- $714 Monthly HOA Fees
Home Design
- Cape Cod Architecture
- Brick Exterior Construction
- Poured Concrete
- Asphalt Roof
Interior Spaces
- 2,938 Sq Ft Home
- 1.5-Story Property
- Gas Fireplace
- Entrance Foyer
- Great Room with Fireplace
Kitchen
- Double Oven
- Built-In Electric Oven
- Electric Cooktop
- Dishwasher
- Stainless Steel Appliances
- Disposal
Bedrooms and Bathrooms
- 3 Bedrooms
- Jetted Tub in Primary Bathroom
Laundry
- Dryer
- Washer
Unfinished Basement
- Sump Pump
- Basement Window Egress
Parking
- 2 Car Direct Access Garage
- Garage Door Opener
Outdoor Features
- Outdoor Pool
- Deck
- Exterior Lighting
- Porch
Location
- Ground Level Unit
Utilities
- Forced Air Zoned Heating and Cooling System
- Heating System Uses Natural Gas
- Natural Gas Water Heater
- High Speed Internet
- Cable TV Available
Listing and Financial Details
- Assessor Parcel Number 1834301033
Community Details
Overview
- Mcshane And Associates Association, Phone Number (248) 855-6492
- Simsbury Ii Occpn 769 Subdivision
- On-Site Maintenance
Amenities
- Clubhouse
- Laundry Facilities
Recreation
- Community Pool
Pet Policy
- Pets Allowed
Map
Home Values in the Area
Average Home Value in this Area
Tax History
| Year | Tax Paid | Tax Assessment Tax Assessment Total Assessment is a certain percentage of the fair market value that is determined by local assessors to be the total taxable value of land and additions on the property. | Land | Improvement |
|---|---|---|---|---|
| 2024 | $3,164 | $200,970 | $0 | $0 |
| 2022 | $3,029 | $171,930 | $30,880 | $141,050 |
| 2021 | $4,648 | $174,210 | $0 | $0 |
| 2020 | $2,968 | $168,050 | $30,880 | $137,170 |
| 2018 | $4,466 | $166,700 | $30,880 | $135,820 |
| 2015 | -- | $133,000 | $0 | $0 |
| 2014 | -- | $116,310 | $0 | $0 |
| 2011 | -- | $111,850 | $0 | $0 |
Property History
| Date | Event | Price | List to Sale | Price per Sq Ft |
|---|---|---|---|---|
| 09/27/2025 09/27/25 | Price Changed | $475,000 | -5.0% | $162 / Sq Ft |
| 08/18/2025 08/18/25 | For Sale | $499,900 | -- | $170 / Sq Ft |
Purchase History
| Date | Type | Sale Price | Title Company |
|---|---|---|---|
| Interfamily Deed Transfer | -- | None Available | |
| Warranty Deed | -- | -- | |
| Warranty Deed | $380,000 | -- | |
| Deed | -- | -- |
Source: Realcomp
MLS Number: 20251024952
APN: 18-34-301-033
- 7288 Simsbury Dr Unit 24
- 7533 Danbury Dr
- 7663 Danbury Cir
- 7006 Bridge Way
- 7233 Creeks Bend Dr
- 7258 Creeks Bend Ct
- 7159 Creeks Crossing Unit 47
- 7208 Creeks Bend Dr Unit 77
- 7525 Danbury Dr
- Lot 110 W 14 Mile Rd
- 7118 Pebble Park Dr
- 7122 Pebble Park Dr
- 7106 Bridge Way Unit 169
- 7406 Pebble Point
- 7411 Pebble Point Unit 20
- 7187 Pebble Park Dr
- 7103 Pebble Park Dr
- 7114 Pebble Park Dr
- 7494 Pebble Ln Unit 118
- 6906 Pebblecreek Woods Dr
- 7663 Danbury Cir
- 31157 Perrys Crossing
- 7391 Radcliff Dr Unit 49
- 32023 W 14 Mile Rd Unit 108
- 6618 Shadowood Dr
- 6569 Whispering Woods Dr Unit 73
- 31045 Pheasant Run St
- 31200 Hunters Dr
- 7110 Orchard Lake Rd
- 31120 Hunters Dr Unit uppr
- 6834 Chimney Hill Dr
- 7020 Orchard Lake Rd
- 6635 Bellows Ct Unit 65
- 6616 Embers Ct Unit 49
- 6621 Bellows Ct Unit 62
- 6620 Fireside Ct
- 5216 Brett Ct Unit 53
- 5166 Rock Run Unit 30
- 5214 Brett Ct
- 5460 Bentley Rd
