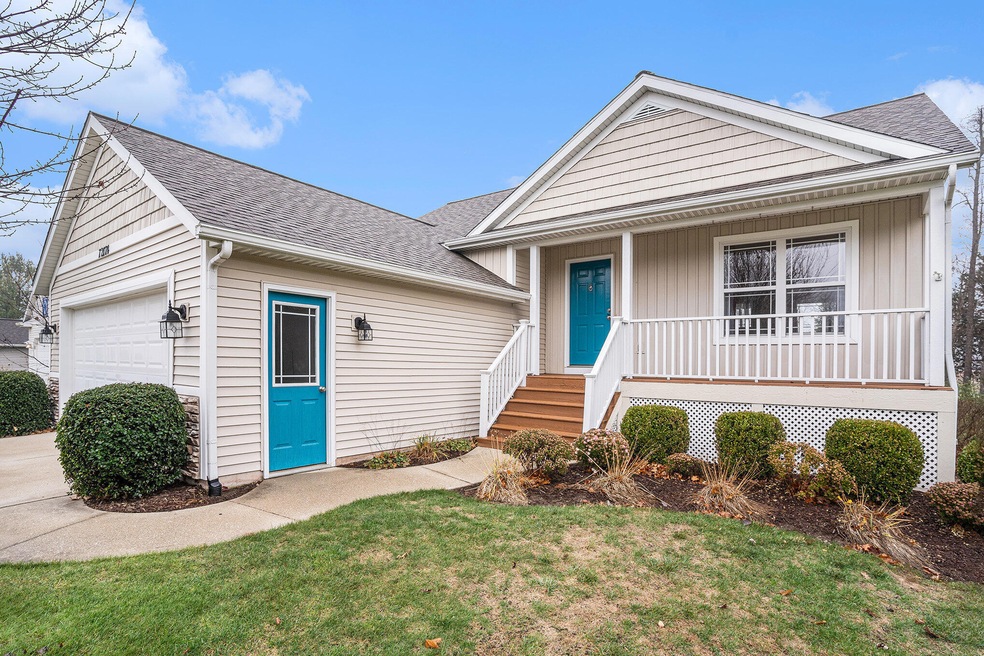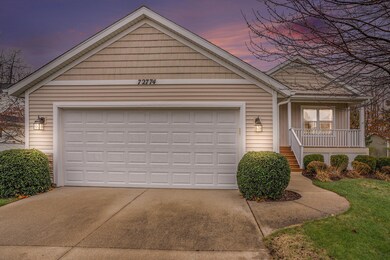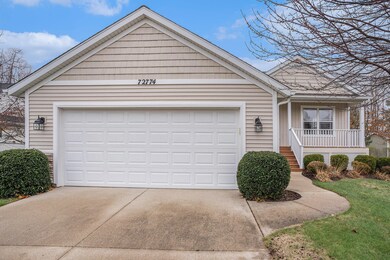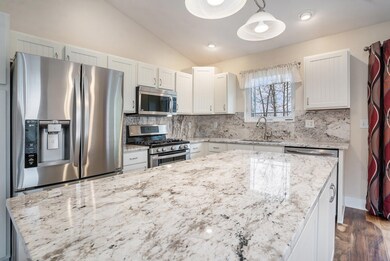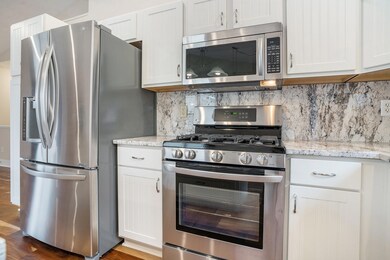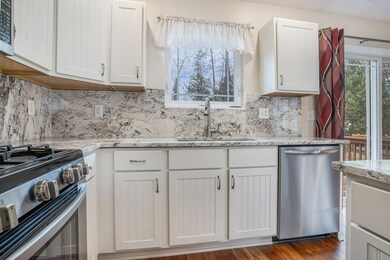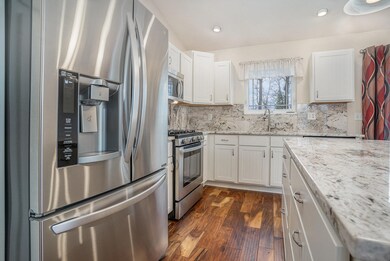
72774 Faye Ct Unit 25 South Haven, MI 49090
Highlights
- Second Garage
- Wood Flooring
- 2 Car Attached Garage
- Deck
- Porch
- Home Security System
About This Home
As of December 2024Stunning UPGRADES are so numerous and found throughout this immaculate 3 bed/2 bath home with approximately 1800 sq. feet of living space. Located in very inviting Osage neighborhood, and only minutes from downtown South Haven and the sugar sand beaches of Lake Michigan. Numerous updates to key components of this gem include: high efficiency furnace and central air conditioning (2023), quartz countertops and backsplash, stainless appliances, and refaced cabinets. The primary bedroom and double sink vanity bathroom were beautifully expanded and remodeled. More upgrades include spacious storage garage, brand new hot water heater, attractive flooring throughout, light & sink fixtures, washer & dryer, and retractable back deck awning. Schedule your showing of this gorgeous home today!
Last Agent to Sell the Property
Jaqua REALTORS License #6506045010 Listed on: 11/19/2024

Home Details
Home Type
- Single Family
Est. Annual Taxes
- $3,827
Year Built
- Built in 2005
Lot Details
- 0.36 Acre Lot
- Property fronts a private road
- Shrub
- Garden
HOA Fees
- $50 Monthly HOA Fees
Parking
- 2 Car Attached Garage
- Second Garage
- Front Facing Garage
- Garage Door Opener
Home Design
- Shingle Roof
- Vinyl Siding
Interior Spaces
- 1,790 Sq Ft Home
- 1-Story Property
- Ceiling Fan
- Window Treatments
- Home Security System
Kitchen
- Range
- Microwave
- Dishwasher
- Disposal
Flooring
- Wood
- Carpet
Bedrooms and Bathrooms
- 3 Bedrooms | 1 Main Level Bedroom
- 2 Full Bathrooms
Laundry
- Laundry on lower level
- Dryer
- Washer
Finished Basement
- Basement Fills Entire Space Under The House
- Natural lighting in basement
Outdoor Features
- Deck
- Porch
Utilities
- Forced Air Heating and Cooling System
- Heating System Uses Natural Gas
- Water Softener is Owned
- High Speed Internet
- Cable TV Available
Community Details
- Association fees include snow removal
- $600 HOA Transfer Fee
- Osage Orchard Subdivision
Ownership History
Purchase Details
Home Financials for this Owner
Home Financials are based on the most recent Mortgage that was taken out on this home.Purchase Details
Home Financials for this Owner
Home Financials are based on the most recent Mortgage that was taken out on this home.Purchase Details
Home Financials for this Owner
Home Financials are based on the most recent Mortgage that was taken out on this home.Purchase Details
Home Financials for this Owner
Home Financials are based on the most recent Mortgage that was taken out on this home.Similar Homes in South Haven, MI
Home Values in the Area
Average Home Value in this Area
Purchase History
| Date | Type | Sale Price | Title Company |
|---|---|---|---|
| Warranty Deed | $359,000 | Chicago Title | |
| Warranty Deed | $205,000 | Chicago Title Of Mi Inc | |
| Warranty Deed | $177,000 | Chicago Title Insurance | |
| Warranty Deed | $70,000 | Metropolitan Title Company |
Mortgage History
| Date | Status | Loan Amount | Loan Type |
|---|---|---|---|
| Open | $249,000 | New Conventional | |
| Previous Owner | $160,165 | New Conventional | |
| Previous Owner | $168,150 | Purchase Money Mortgage | |
| Previous Owner | $145,000 | Fannie Mae Freddie Mac |
Property History
| Date | Event | Price | Change | Sq Ft Price |
|---|---|---|---|---|
| 12/20/2024 12/20/24 | Sold | $359,000 | 0.0% | $201 / Sq Ft |
| 11/23/2024 11/23/24 | Pending | -- | -- | -- |
| 11/19/2024 11/19/24 | For Sale | $359,000 | +75.1% | $201 / Sq Ft |
| 10/20/2016 10/20/16 | Sold | $205,000 | -6.3% | $113 / Sq Ft |
| 10/17/2016 10/17/16 | Pending | -- | -- | -- |
| 06/20/2016 06/20/16 | For Sale | $218,900 | -- | $121 / Sq Ft |
Tax History Compared to Growth
Tax History
| Year | Tax Paid | Tax Assessment Tax Assessment Total Assessment is a certain percentage of the fair market value that is determined by local assessors to be the total taxable value of land and additions on the property. | Land | Improvement |
|---|---|---|---|---|
| 2024 | $1,898 | $153,500 | $0 | $0 |
| 2023 | $1,807 | $144,100 | $0 | $0 |
| 2022 | $3,514 | $117,000 | $0 | $0 |
| 2021 | $3,328 | $105,400 | $8,200 | $97,200 |
| 2020 | $3,282 | $103,300 | $8,200 | $95,100 |
| 2019 | $3,110 | $101,800 | $101,800 | $0 |
| 2018 | $3,100 | $96,500 | $96,500 | $0 |
| 2017 | $2,813 | $83,600 | $0 | $0 |
| 2016 | $2,087 | $83,400 | $0 | $0 |
| 2015 | $1,963 | $83,400 | $0 | $0 |
| 2014 | $2,065 | $82,100 | $0 | $0 |
| 2013 | -- | $64,400 | $64,400 | $0 |
Agents Affiliated with this Home
-
John Valenziano

Seller's Agent in 2024
John Valenziano
Jaqua REALTORS
(269) 983-8051
159 Total Sales
-
Michael Dubbink

Buyer's Agent in 2024
Michael Dubbink
Jaqua REALTORS
(269) 637-6537
95 Total Sales
-
Ted Weber
T
Seller's Agent in 2016
Ted Weber
Coldwell Banker Woodland Schmidt
(269) 637-1141
13 Total Sales
-
Ryan McFadden
R
Buyer's Agent in 2016
Ryan McFadden
Berkshire Hathaway HomeServices Michigan Real Estate
(800) 637-1141
53 Total Sales
Map
Source: Southwestern Michigan Association of REALTORS®
MLS Number: 24060081
APN: 80-17-187-025-00
- 72597 Faye Ct
- 69636 County Road 384
- Lots 1 & 2 12th Ave
- 09279 M-140 Hwy
- Parcel ABC 73rd St
- 5640 Blue Star Hwy
- 608 Cherry St
- 13652 73rd St
- 746 Lee St
- 748 Green St
- 75349 12th Ave
- 13241 Deercreek Ct
- 13165 Deer Creek Dr
- 13809 Deer Creek Dr Unit 6
- 13777 Deer Creek Dr Unit 7
- 538 Humphrey St
- 70860 Michigan 43
- 556 Lagrange St
- 324 Jones Ave
- 7255 Center St
