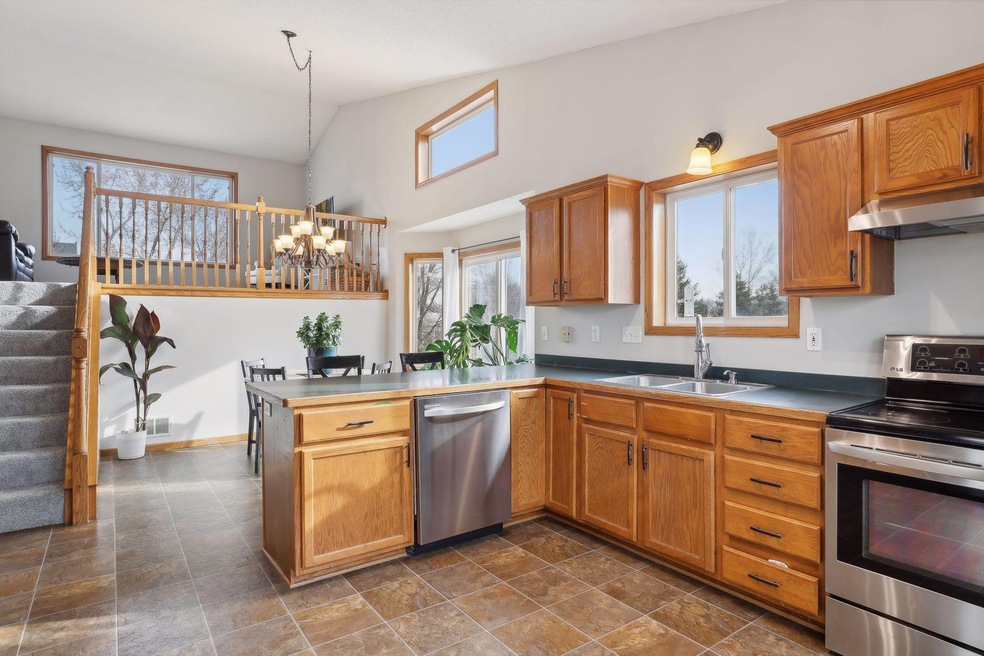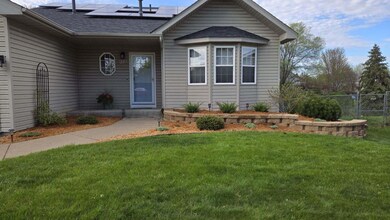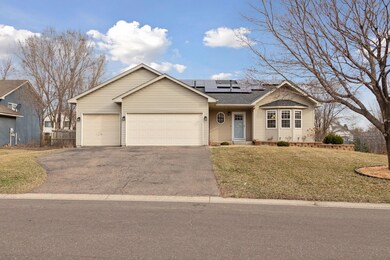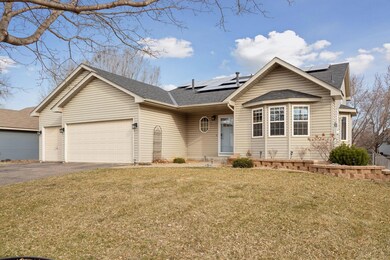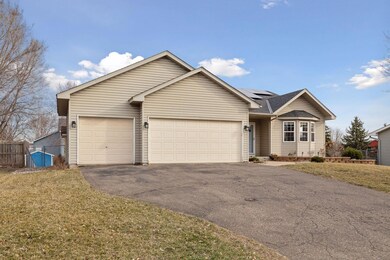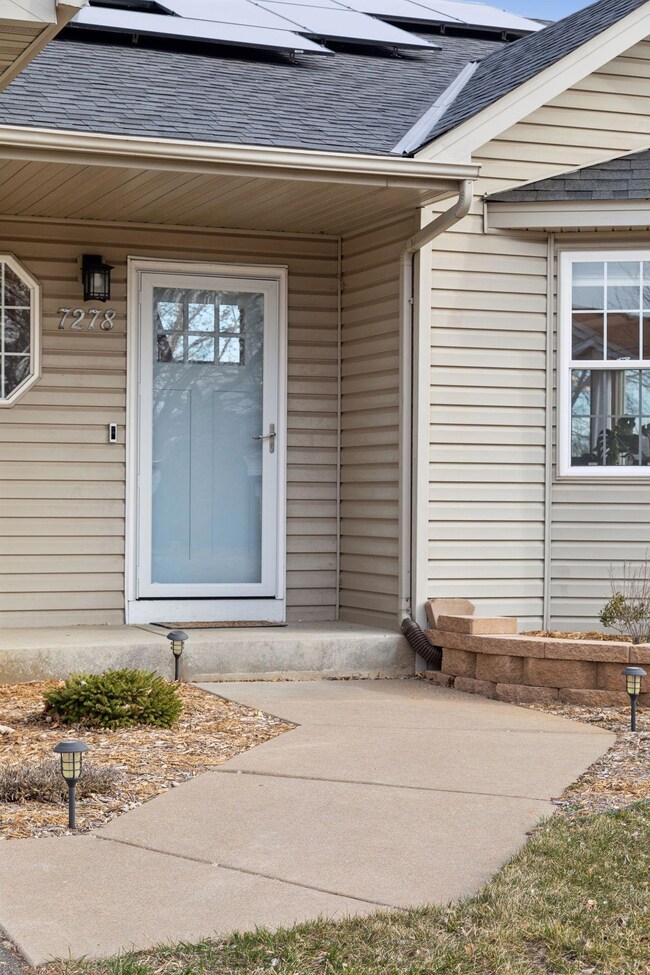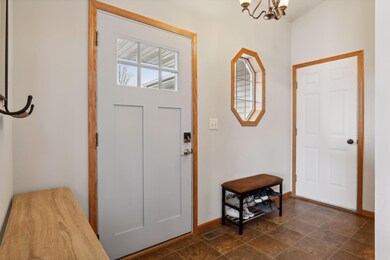
7278 97th St S Cottage Grove, MN 55016
Highlights
- Deck
- Home Gym
- 3 Car Attached Garage
- No HOA
- The kitchen features windows
- Living Room
About This Home
As of June 2024Welcome home! This home has it all, all you have to do is move in and enjoy! NEW SOLAR PANELS ($30,000 value included) to diminish your electrical bill! Brand new landscaping all the way around! Step inside to a nice and bright open floor plan, great for entertaining. The large kitchen is open to the dining. The living room overlooks the main floor. Two spacious bedrooms and full bathroom complete this floor. Brand new carpet throughout, recently finished laundry room and gym. Spacious family room walks right out to the brand new maintenance-free deck! Both bathrooms have been remolded. Enjoy having a large 3 car insulated garage in the winter! Great location to parks, shopping, and downtown. New furnace & water heater' 19, roof '23, solar ‘23, carpet '24. Don't miss out on this chance to own this beautiful meticulously maintained home!
Home Details
Home Type
- Single Family
Est. Annual Taxes
- $4,098
Year Built
- Built in 1997
Lot Details
- 9,583 Sq Ft Lot
- Lot Dimensions are 126x76x131x75
- Property is Fully Fenced
- Chain Link Fence
Parking
- 3 Car Attached Garage
- Insulated Garage
Home Design
- Split Level Home
- Unfinished Walls
Interior Spaces
- 1,856 Sq Ft Home
- Family Room
- Living Room
- Combination Kitchen and Dining Room
- Home Gym
- Partially Finished Basement
Kitchen
- Range
- Microwave
- Dishwasher
- Disposal
- The kitchen features windows
Bedrooms and Bathrooms
- 3 Bedrooms
Laundry
- Dryer
- Washer
Additional Features
- Deck
- Forced Air Heating and Cooling System
Community Details
- No Home Owners Association
- Meadow Acres 2Nd Add Subdivision
Listing and Financial Details
- Assessor Parcel Number 2002721310113
Ownership History
Purchase Details
Home Financials for this Owner
Home Financials are based on the most recent Mortgage that was taken out on this home.Purchase Details
Home Financials for this Owner
Home Financials are based on the most recent Mortgage that was taken out on this home.Purchase Details
Purchase Details
Home Financials for this Owner
Home Financials are based on the most recent Mortgage that was taken out on this home.Purchase Details
Home Financials for this Owner
Home Financials are based on the most recent Mortgage that was taken out on this home.Purchase Details
Purchase Details
Similar Homes in Cottage Grove, MN
Home Values in the Area
Average Home Value in this Area
Purchase History
| Date | Type | Sale Price | Title Company |
|---|---|---|---|
| Warranty Deed | -- | Edina Realty Title | |
| Warranty Deed | $264,700 | North American Title Co | |
| Warranty Deed | $240,100 | North American Title Company | |
| Warranty Deed | $241,500 | -- | |
| Warranty Deed | $250,000 | -- | |
| Warranty Deed | $193,000 | -- | |
| Warranty Deed | $114,700 | -- |
Mortgage History
| Date | Status | Loan Amount | Loan Type |
|---|---|---|---|
| Open | $319,920 | New Conventional | |
| Previous Owner | $75,000 | Credit Line Revolving | |
| Previous Owner | $211,760 | New Conventional | |
| Previous Owner | $163,950 | FHA | |
| Previous Owner | $250,000 | New Conventional | |
| Previous Owner | $193,600 | Adjustable Rate Mortgage/ARM | |
| Previous Owner | $48,400 | Stand Alone Second | |
| Previous Owner | $250,000 | Unknown |
Property History
| Date | Event | Price | Change | Sq Ft Price |
|---|---|---|---|---|
| 06/14/2024 06/14/24 | Sold | $399,900 | 0.0% | $215 / Sq Ft |
| 05/16/2024 05/16/24 | For Sale | $399,900 | -- | $215 / Sq Ft |
Tax History Compared to Growth
Tax History
| Year | Tax Paid | Tax Assessment Tax Assessment Total Assessment is a certain percentage of the fair market value that is determined by local assessors to be the total taxable value of land and additions on the property. | Land | Improvement |
|---|---|---|---|---|
| 2023 | $4,448 | $352,500 | $115,000 | $237,500 |
| 2022 | $3,614 | $313,500 | $94,800 | $218,700 |
| 2021 | $3,440 | $260,300 | $78,700 | $181,600 |
| 2020 | $3,558 | $250,300 | $77,000 | $173,300 |
| 2019 | $3,376 | $261,500 | $80,000 | $181,500 |
| 2018 | $3,254 | $243,600 | $72,500 | $171,100 |
| 2017 | $3,180 | $231,700 | $70,000 | $161,700 |
| 2016 | $3,176 | $230,000 | $69,000 | $161,000 |
| 2015 | $2,810 | $204,400 | $55,300 | $149,100 |
| 2013 | -- | $177,900 | $49,100 | $128,800 |
Agents Affiliated with this Home
-
Erin Atwood

Seller's Agent in 2024
Erin Atwood
Edina Realty, Inc.
(651) 769-3823
1 in this area
16 Total Sales
-
Sarah Rostance

Buyer's Agent in 2024
Sarah Rostance
Edina Realty, Inc.
(612) 309-2753
1 in this area
24 Total Sales
Map
Source: NorthstarMLS
MLS Number: 6537676
APN: 20-027-21-31-0113
- 9648 Hallmark Ave S
- 9998 Hamlet Ln S
- 9662 Hale Ave S
- 7085 Lower 94th St S
- 10828 Hemingway Ave S
- 10778 Hemingway Ave S
- 10762 Hemingway Ave S
- 9521 Dunes Ct
- 10113 Mississippi Dunes Blvd S
- 6888 98th St S
- 6876 94th Cove S
- 6955 93rd St S
- 6871 102nd St S
- 6782 92nd St S
- 6901 91st Cove S
- 7048 90th St S
- 6654 92nd St S
- 8851 Hallmark Ave S
- 6726 92nd Bay S
- 6752 104th St
