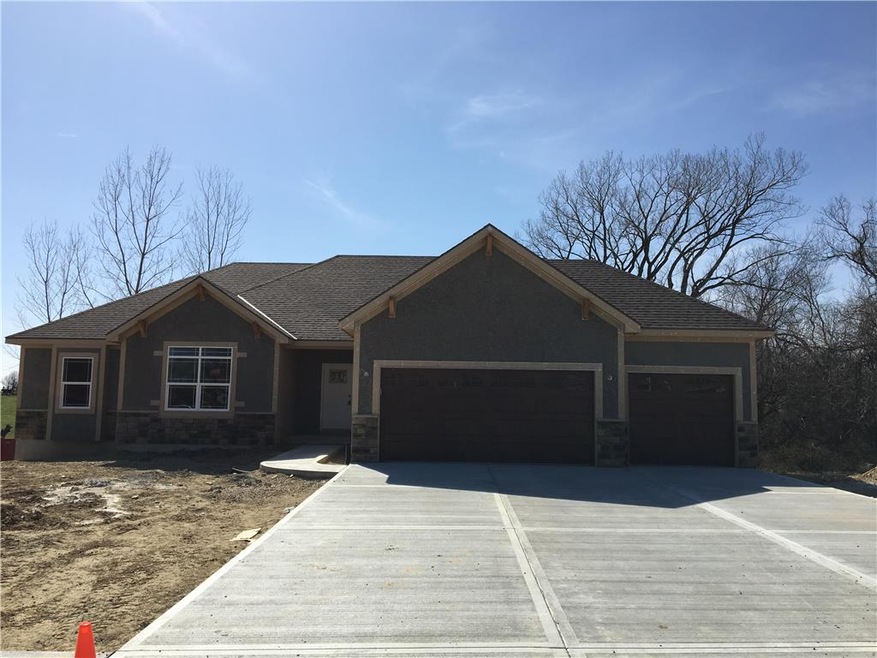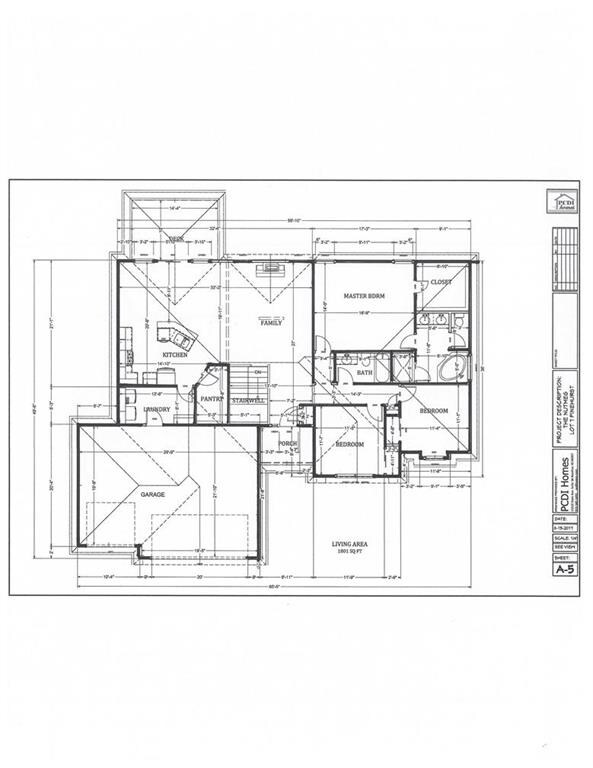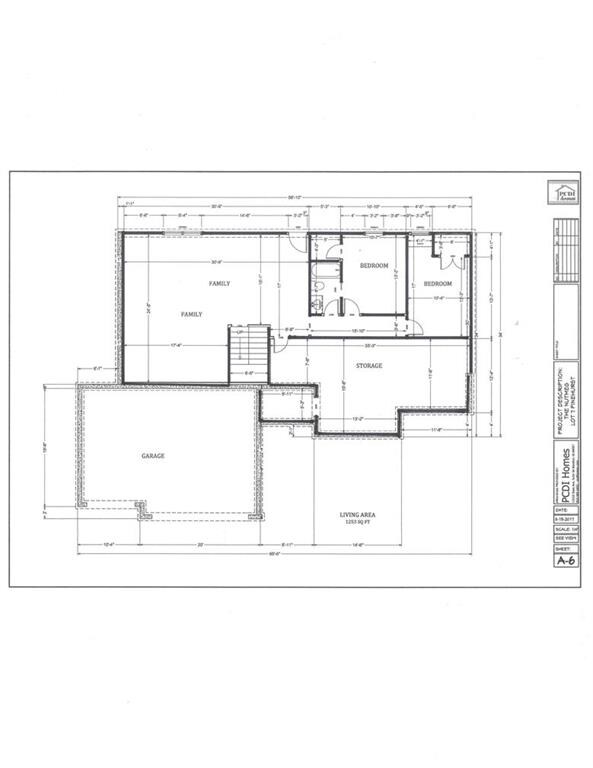
728 155th Terrace Basehor, KS 66007
Highlights
- Custom Closet System
- Deck
- Ranch Style House
- Glenwood Ridge Elementary School Rated A
- Vaulted Ceiling
- Wood Flooring
About This Home
As of March 2021Fantastic open ranch plan with many extras. Great room has fireplace and is open to kitchen/dining with large walk in pantry and granite counter tops. Master bedroom with large walk in closet, master bath includes double vanity of granite and separate tub and shower. Two additional bedrooms and one bath make up the main level with a large family room and two more bedrooms and bath in the lower level. Come and pick out your stone, granite, tile colors etc. Presently just a foundation. Room sizes approximate
Subdivision website: https://pinehurstestatesbasehor.com/
Last Agent to Sell the Property
ReeceNichols Premier Realty License #SP00045469 Listed on: 11/02/2017
Home Details
Home Type
- Single Family
Est. Annual Taxes
- $6,273
Year Built
- Built in 2017 | Under Construction
Lot Details
- 10,512 Sq Ft Lot
- Level Lot
HOA Fees
- $21 Monthly HOA Fees
Parking
- 3 Car Garage
- Front Facing Garage
Home Design
- Ranch Style House
- Traditional Architecture
- Stone Frame
- Composition Roof
Interior Spaces
- Wet Bar: Carpet, Walk-In Closet(s), Ceramic Tiles, Double Vanity, Granite Counters, Separate Shower And Tub, Built-in Features, Pantry, Wood Floor, Cathedral/Vaulted Ceiling, Fireplace
- Built-In Features: Carpet, Walk-In Closet(s), Ceramic Tiles, Double Vanity, Granite Counters, Separate Shower And Tub, Built-in Features, Pantry, Wood Floor, Cathedral/Vaulted Ceiling, Fireplace
- Vaulted Ceiling
- Ceiling Fan: Carpet, Walk-In Closet(s), Ceramic Tiles, Double Vanity, Granite Counters, Separate Shower And Tub, Built-in Features, Pantry, Wood Floor, Cathedral/Vaulted Ceiling, Fireplace
- Skylights
- Fireplace With Gas Starter
- Thermal Windows
- Shades
- Plantation Shutters
- Drapes & Rods
- Great Room with Fireplace
- Family Room
- Combination Kitchen and Dining Room
- Finished Basement
- Walk-Out Basement
- Fire and Smoke Detector
Kitchen
- Electric Oven or Range
- Dishwasher
- Kitchen Island
- Granite Countertops
- Laminate Countertops
- Disposal
Flooring
- Wood
- Wall to Wall Carpet
- Linoleum
- Laminate
- Stone
- Ceramic Tile
- Luxury Vinyl Plank Tile
- Luxury Vinyl Tile
Bedrooms and Bathrooms
- 5 Bedrooms
- Custom Closet System
- Cedar Closet: Carpet, Walk-In Closet(s), Ceramic Tiles, Double Vanity, Granite Counters, Separate Shower And Tub, Built-in Features, Pantry, Wood Floor, Cathedral/Vaulted Ceiling, Fireplace
- Walk-In Closet: Carpet, Walk-In Closet(s), Ceramic Tiles, Double Vanity, Granite Counters, Separate Shower And Tub, Built-in Features, Pantry, Wood Floor, Cathedral/Vaulted Ceiling, Fireplace
- 3 Full Bathrooms
- Double Vanity
- <<tubWithShowerToken>>
Laundry
- Laundry Room
- Laundry on main level
Outdoor Features
- Deck
- Enclosed patio or porch
- Playground
Utilities
- Forced Air Heating and Cooling System
Community Details
- Pinehurst Estates Subdivision
Listing and Financial Details
- Assessor Parcel Number 23225
Ownership History
Purchase Details
Home Financials for this Owner
Home Financials are based on the most recent Mortgage that was taken out on this home.Purchase Details
Home Financials for this Owner
Home Financials are based on the most recent Mortgage that was taken out on this home.Similar Homes in Basehor, KS
Home Values in the Area
Average Home Value in this Area
Purchase History
| Date | Type | Sale Price | Title Company |
|---|---|---|---|
| Warranty Deed | -- | New Title Company Name | |
| Warranty Deed | $172,846 | Kansas Secured Title |
Mortgage History
| Date | Status | Loan Amount | Loan Type |
|---|---|---|---|
| Open | $285,950 | New Conventional | |
| Closed | $351,500 | New Conventional | |
| Closed | $129,960 | New Conventional |
Property History
| Date | Event | Price | Change | Sq Ft Price |
|---|---|---|---|---|
| 03/29/2021 03/29/21 | Sold | -- | -- | -- |
| 02/13/2021 02/13/21 | Pending | -- | -- | -- |
| 02/12/2021 02/12/21 | For Sale | $400,000 | +8.1% | $131 / Sq Ft |
| 06/01/2018 06/01/18 | Sold | -- | -- | -- |
| 04/01/2018 04/01/18 | Pending | -- | -- | -- |
| 11/03/2017 11/03/17 | For Sale | $369,950 | -- | $121 / Sq Ft |
Tax History Compared to Growth
Tax History
| Year | Tax Paid | Tax Assessment Tax Assessment Total Assessment is a certain percentage of the fair market value that is determined by local assessors to be the total taxable value of land and additions on the property. | Land | Improvement |
|---|---|---|---|---|
| 2023 | $8,384 | $55,821 | $6,560 | $49,261 |
| 2022 | -- | $50,722 | $5,865 | $44,857 |
| 2021 | $0 | $46,115 | $5,764 | $40,351 |
| 2020 | $6,931 | $42,544 | $5,764 | $36,780 |
| 2019 | $6,862 | $42,544 | $5,764 | $36,780 |
| 2018 | $1,797 | $7,608 | $5,308 | $2,300 |
| 2017 | $1,455 | $4,934 | $4,934 | $0 |
| 2016 | $1,452 | $4,934 | $4,934 | $0 |
| 2015 | -- | $3,360 | $3,360 | $0 |
| 2014 | -- | $3,360 | $3,360 | $0 |
Agents Affiliated with this Home
-
LeAnn Stewart
L
Seller's Agent in 2021
LeAnn Stewart
ReeceNichols Premier Realty
(913) 755-1038
16 in this area
50 Total Sales
-
Christina Moreno

Buyer's Agent in 2021
Christina Moreno
The Moreno Group
(913) 680-7045
10 in this area
142 Total Sales
-
Mary Knapp

Seller's Agent in 2018
Mary Knapp
ReeceNichols Premier Realty
(816) 835-4976
15 in this area
51 Total Sales
-
Tamara Lennard
T
Seller Co-Listing Agent in 2018
Tamara Lennard
ReeceNichols Premier Realty
(913) 724-2300
13 in this area
50 Total Sales
-
Rob Lang

Buyer's Agent in 2018
Rob Lang
At Home Kansas
(785) 393-2274
70 Total Sales
Map
Source: Heartland MLS
MLS Number: 2077802
APN: 181-11-0-00-00-201.00-0
- 801 155th Terrace
- 823 155th Cir
- 18363 155th St
- 15733 Pine Cir
- 00000 N 158th St
- 0 158th St
- 15248 Bradfort Ct
- 15471 Cedar Ln
- 18180 153rd St
- 18125 Cypress Bend
- 15595 Sheridan Ct
- 15601 Sheridan Ct
- 0000 Knight Rd
- 15526 Evans Rd
- 15619 Sheridan Ct
- 15610 Sheridan Ct
- 15059 Briarwood Dr
- 15614 Sheridan Ct
- 15630 Sheridan Ct
- 15501 Lake Side Dr


