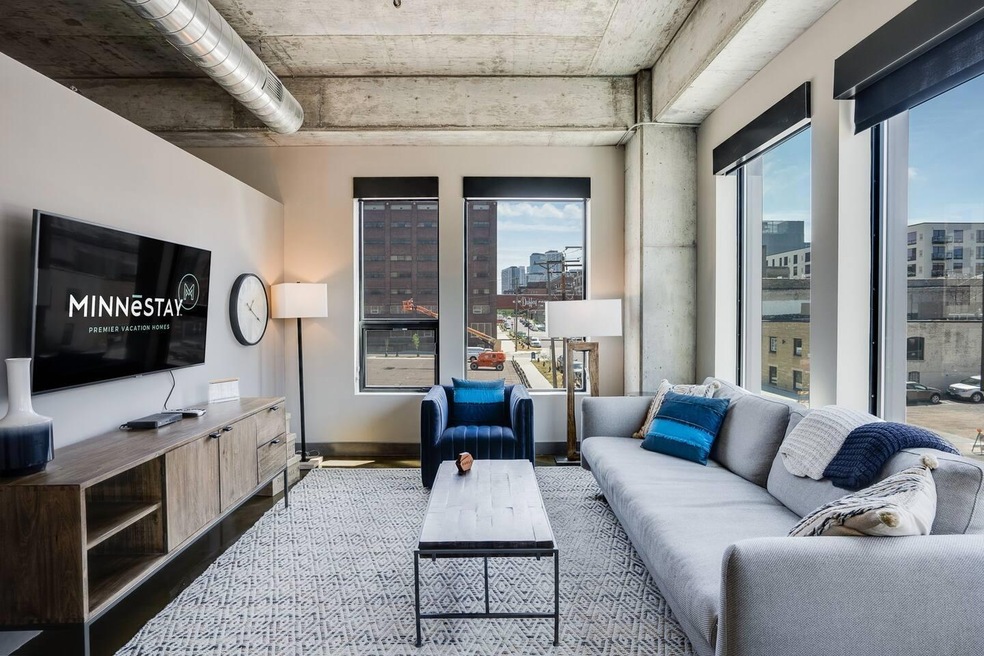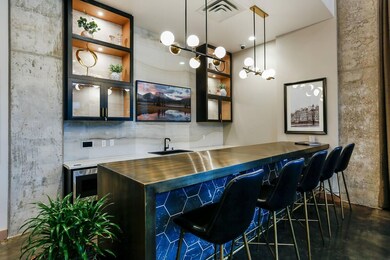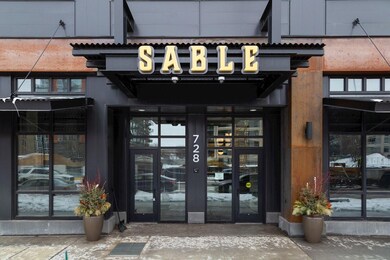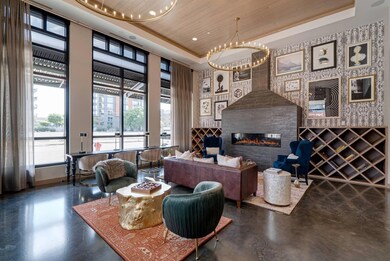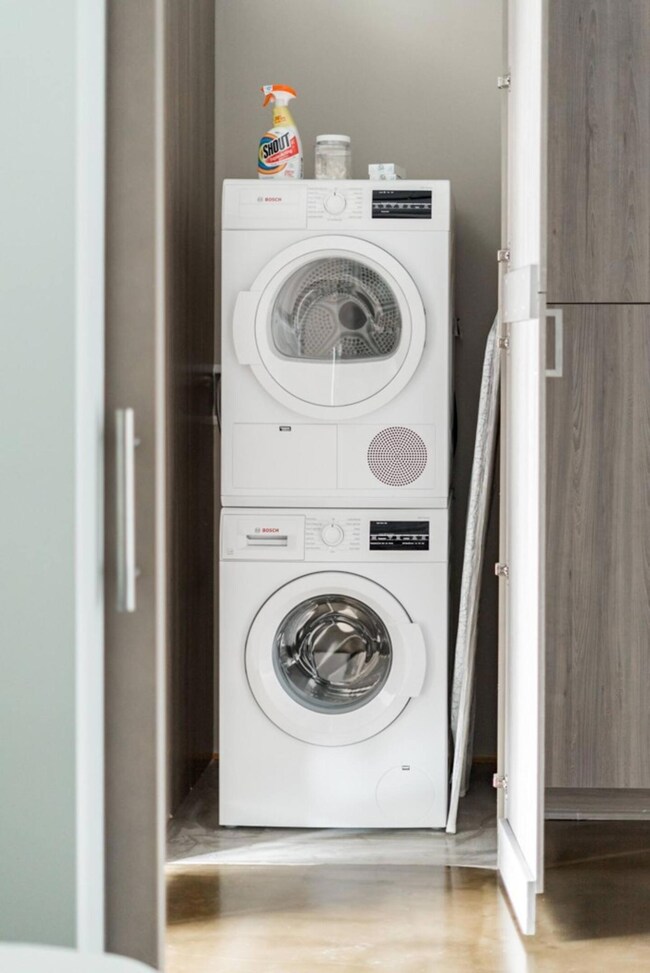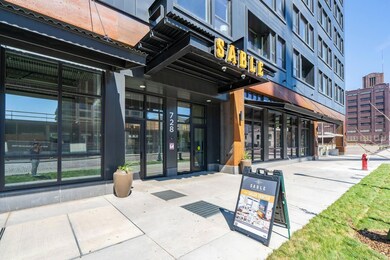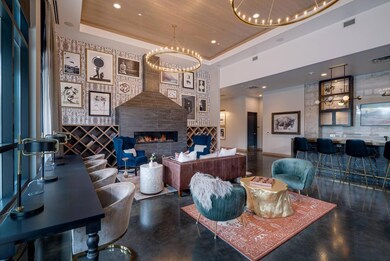728 3rd St N Unit 207 Minneapolis, MN 55401
North Loop Neighborhood
1
Bed
1
Bath
612
Sq Ft
1.53
Acres
Highlights
- City View
- 1 Car Attached Garage
- High-Rise Condominium
- No HOA
- Forced Air Heating and Cooling System
About This Home
This amazing furnished corner unit in highly desirable North loops Sable building is available for short or longer term rent. It has amazing natural light, a rooftop entertaining area, garage parking, in unit washer and dryer and so much more. A solid and quiet concrete building is a perfect place for you to call home.
Condo Details
Home Type
- Condominium
Est. Annual Taxes
- $5,148
Year Built
- Built in 2019
Parking
- 1 Car Attached Garage
Home Design
- Split Level Home
Interior Spaces
- 612 Sq Ft Home
- City Views
- Basement
Bedrooms and Bathrooms
- 1 Bedroom
- 1 Bathroom
Additional Features
- Accessible Elevator Installed
- Forced Air Heating and Cooling System
Community Details
- No Home Owners Association
- High-Rise Condominium
- Cic 2098 Sable Condo Subdivision
Listing and Financial Details
- Property Available on 11/11/25
- The owner pays for cable TV, gas, heat, trash collection, water
- Assessor Parcel Number 2202924240734
Map
Source: NorthstarMLS
MLS Number: 6816732
APN: 22-029-24-24-0734
Nearby Homes
- 720 N 4th St Unit 502
- 720 N 4th St Unit 213
- 720 N 4th St Unit 513
- 730 N 4th St Unit 810
- 730 N 4th St Unit 507
- 728 N 3rd St Unit 804
- 728 N 3rd St Unit 508
- 728 N 3rd St Unit 507
- 728 3rd St N Unit 501
- 728 3rd St N Unit 302
- 728 3rd St N Unit 705
- 728 3rd St N Unit 703
- 345 6th Ave N Unit 202
- 345 6th Ave N Unit 305
- 525 3rd St N Unit 201
- 700 Washington Ave N Unit 523
- 700 Washington Ave N Unit 627
- 700 Washington Ave N Unit 507
- 700 Washington Ave N Unit 601
- 700 Washington Ave N Unit 207
- 728 3rd St N Unit 402
- 728 3rd St N Unit 706
- 728 3rd St N Unit 502
- 728 3rd St N Unit 503
- 721 N Third St
- 720 N 4th St Unit 103
- 730 N 4th St Unit 410
- 700 Washington Ave N Unit 210
- 700 Washington Ave N Unit 617
- 700 Washington Ave N Unit 319
- 700 Washington Ave N Unit 410
- 730 N Washington Ave Unit 342
- 730 N Washington Ave Unit 130
- 718 Washington Ave N Unit 505
- 608 N 3rd St
- 730-750 N Washington Ave
- 607 N Washington Ave
- 800 N 3rd St
- 801 Washington Ave N Unit 320
- 315 7th Ave N
