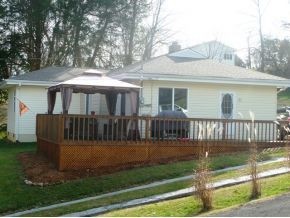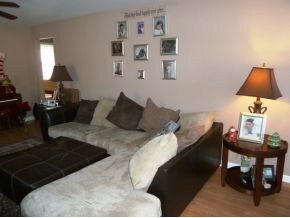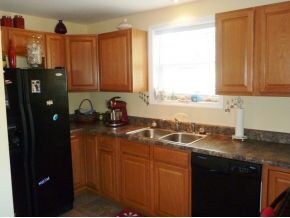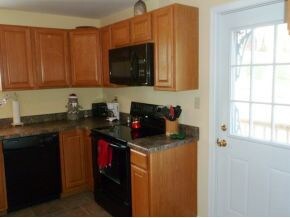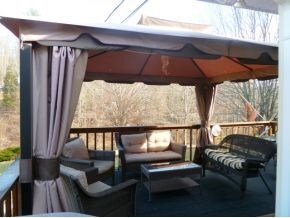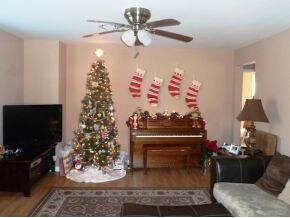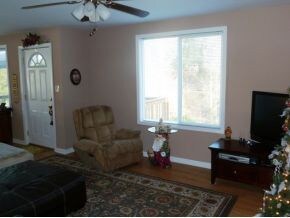
728 Beidleman Creek Rd Bristol, TN 37620
Highlights
- Deck
- Cooling Available
- Shed
- Front Porch
- Patio
- Garden Bath
About This Home
As of March 2019Excellent, top-of-the-line remodeled, 3 bedroom, 2 full bath ranch, 1260 sq feet, ALL ON ONE LEVEL. Updates include: new roof, heat pump, energy efficient windows, vinyl siding, new walls with neutral colors, cabinets, appliances and the bathrooms are outstanding. Pretty oak cabinets with chocolate colored countertops with a great cooking layout makes this a step-saver kitchen. Large master bedroom with a brand new master bath complete with a garden tub and his/hers closets. BONUS: This house has 2 laundry rooms (or one could be an extra pantry). Lots of storage in the floored attic. Nice yard complete with yard barn. Best of all, enjoy sitting out on the new deck and listen to the sounds of water running from the creek across the road. Peaceful, tranquil, great neighbors, great location. Patio furniture and gazebo do not convey.
Last Agent to Sell the Property
LISTINGS TRANSFERRED
TOWN & COUNTRY REALTY - COLONIAL HEIGHTS Listed on: 12/20/2012
Home Details
Home Type
- Single Family
Est. Annual Taxes
- $602
Year Built
- Built in 1952 | Remodeled
Lot Details
- Lot Dimensions are 100 x 350
- Landscaped
- Level Lot
- Garden
- Property is in good condition
Home Design
- Block Foundation
- Shingle Roof
- Vinyl Siding
Interior Spaces
- 1,260 Sq Ft Home
- 1-Story Property
- Ceiling Fan
- Insulated Windows
Kitchen
- Electric Range
- <<microwave>>
- Dishwasher
Flooring
- Carpet
- Laminate
- Vinyl
Bedrooms and Bathrooms
- 3 Bedrooms
- 2 Full Bathrooms
- Garden Bath
Attic
- Attic Floors
- Pull Down Stairs to Attic
Basement
- Block Basement Construction
- Crawl Space
Parking
- Parking Pad
- Gravel Driveway
Outdoor Features
- Deck
- Patio
- Shed
- Outbuilding
- Front Porch
Schools
- Emmett Elementary School
- Central Middle School
- Sullivan East High School
Utilities
- Cooling Available
- Heat Pump System
- Septic Tank
- Cable TV Available
Community Details
- Property has a Home Owners Association
Listing and Financial Details
- Assessor Parcel Number 070 162.00
Ownership History
Purchase Details
Home Financials for this Owner
Home Financials are based on the most recent Mortgage that was taken out on this home.Purchase Details
Home Financials for this Owner
Home Financials are based on the most recent Mortgage that was taken out on this home.Purchase Details
Purchase Details
Home Financials for this Owner
Home Financials are based on the most recent Mortgage that was taken out on this home.Purchase Details
Purchase Details
Purchase Details
Purchase Details
Similar Homes in Bristol, TN
Home Values in the Area
Average Home Value in this Area
Purchase History
| Date | Type | Sale Price | Title Company |
|---|---|---|---|
| Warranty Deed | $145,000 | Mumpower Ttl & Closing Svcs | |
| Deed | $130,900 | Evergreen Title And Closing | |
| Quit Claim Deed | -- | -- | |
| Quit Claim Deed | -- | -- | |
| Warranty Deed | $108,000 | -- | |
| Warranty Deed | -- | -- | |
| Deed | $28,000 | -- | |
| Deed | $66,822 | -- | |
| Deed | $50,000 | -- | |
| Deed | $40,000 | -- |
Mortgage History
| Date | Status | Loan Amount | Loan Type |
|---|---|---|---|
| Open | $137,750 | New Conventional | |
| Previous Owner | $75,000 | New Conventional | |
| Previous Owner | $110,204 | Commercial | |
| Previous Owner | $50,000 | Commercial | |
| Previous Owner | $57,600 | No Value Available | |
| Previous Owner | $54,000 | No Value Available |
Property History
| Date | Event | Price | Change | Sq Ft Price |
|---|---|---|---|---|
| 03/29/2019 03/29/19 | Sold | $145,000 | -3.3% | $115 / Sq Ft |
| 03/28/2019 03/28/19 | Pending | -- | -- | -- |
| 01/22/2019 01/22/19 | For Sale | $149,900 | +14.5% | $119 / Sq Ft |
| 02/16/2018 02/16/18 | Sold | $130,900 | +4.8% | $104 / Sq Ft |
| 01/02/2018 01/02/18 | Pending | -- | -- | -- |
| 12/27/2017 12/27/17 | For Sale | $124,900 | +15.6% | $99 / Sq Ft |
| 05/20/2013 05/20/13 | Sold | $108,000 | -1.4% | $86 / Sq Ft |
| 04/08/2013 04/08/13 | Pending | -- | -- | -- |
| 12/20/2012 12/20/12 | For Sale | $109,500 | -- | $87 / Sq Ft |
Tax History Compared to Growth
Tax History
| Year | Tax Paid | Tax Assessment Tax Assessment Total Assessment is a certain percentage of the fair market value that is determined by local assessors to be the total taxable value of land and additions on the property. | Land | Improvement |
|---|---|---|---|---|
| 2024 | $602 | $24,125 | $2,500 | $21,625 |
| 2023 | $581 | $24,125 | $2,500 | $21,625 |
| 2022 | $581 | $24,125 | $2,500 | $21,625 |
| 2021 | $581 | $24,125 | $2,500 | $21,625 |
| 2020 | $528 | $24,125 | $2,500 | $21,625 |
| 2019 | $528 | $20,550 | $2,500 | $18,050 |
| 2018 | $524 | $20,550 | $2,500 | $18,050 |
| 2017 | $482 | $18,900 | $2,500 | $16,400 |
| 2016 | $459 | $17,825 | $2,500 | $15,325 |
| 2014 | $411 | $17,835 | $0 | $0 |
Agents Affiliated with this Home
-
M
Seller's Agent in 2019
MISTY CLARKE
RE/MAX
-
N
Buyer's Agent in 2019
Nathan George
eXp Realty, LLC
-
Alan Flowers

Buyer's Agent in 2019
Alan Flowers
BHHS Southern Routes Realty
(423) 987-2303
75 Total Sales
-
L
Seller's Agent in 2018
LISTINGS TRANSFERRED
ASPIRE REAL ESTATE
Map
Source: Tennessee/Virginia Regional MLS
MLS Number: 327880
APN: 070-162.00
- Tbd Ollis Estates Pvt Dr
- 861 Hickory Tree Rd
- 405 Beidleman Creek Rd
- TBD Tennessee 44 Unit Lot 12
- TBD Tennessee 44 Unit Lot 11
- TBD Tennessee 44 Unit Lot 10
- TBD Tennessee 44 Unit Lot 9
- TBD Tennessee 44 Unit Lot 8
- TBD Tennessee 44 Unit Lot 7
- 383 Tva Rd S
- 225 Duncan Ln
- 391 Emmett Rd
- 319 Hickory Tree Rd
- 641 Peoples Rd
- 1940 Hickory Tree Rd
- TBD Skyline Dr
- 109 Ashewood Dr
- Tbd Tailwater Rd
- TBD Morrell Creek Rd
- 937 Troublesome Hollow Rd
