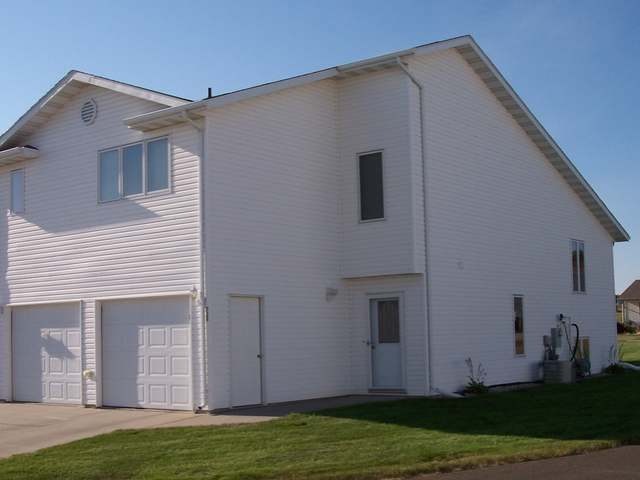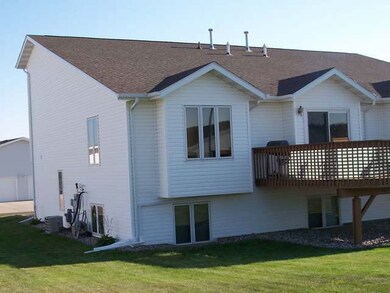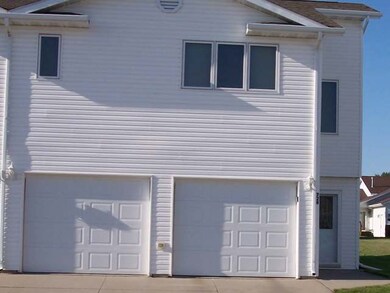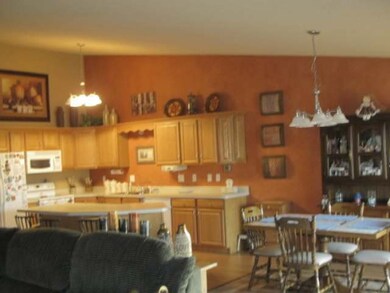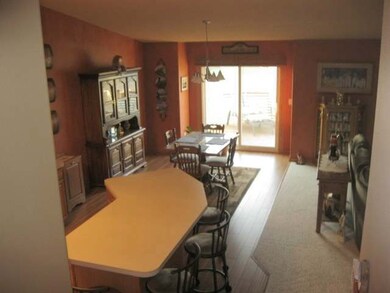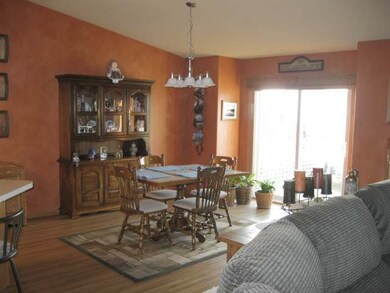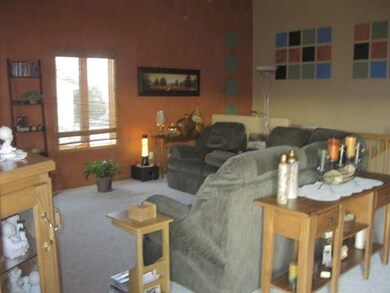
728 Brome Loop Bismarck, ND 58503
North Hills NeighborhoodHighlights
- Deck
- Vaulted Ceiling
- Double-Wide Driveway
- Century High School Rated A
- Corner Lot
- 2 Car Attached Garage
About This Home
As of September 2024Spacious TwinHome in great location & desirable Neighborhood! The Main Floor features a very open floor plan, with vaulted ceilings. Kitchen has oak Cabinets & large center Island, with a bright Living Room & informal Dining area, with sliding doors out to a nice Deck, overlooking the backyard. Upstairs you will find a Full Bathroom, with Laundry area, 2 Bedrooms, including the Large Master Suite, with large walk-in closet & a Master Bathroom. The Daylight lower level offers a framed in ready Family room & an additional bedroom, with daylight windows, plus a bathroom. There is an oversized finished Double Garage & the exterior has maintenance free Vinyl Siding. The yard is landscaped & has an underground sprinkling system. Don't miss out on a great Twinhome in a quiet location & its also close to shopping & schools. New Flooring in Kitchen & foyer, New water heater in March 2013, Shows very nice.
Last Agent to Sell the Property
ANN TROM
Better Homes and Gardens Real Estate Alliance Group Listed on: 08/22/2013
Last Buyer's Agent
KIRSTIN WILHELM
Keller Williams Inspire Realty
Townhouse Details
Home Type
- Townhome
Est. Annual Taxes
- $2,490
Year Built
- Built in 2003
Lot Details
- 5,802 Sq Ft Lot
- Lot Dimensions are 26.82 x 113
- Property fronts a private road
- Level Lot
- Front Yard Sprinklers
HOA Fees
- $25 Monthly HOA Fees
Parking
- 2 Car Attached Garage
- Common or Shared Parking
- Garage Door Opener
- Double-Wide Driveway
Home Design
- Block Foundation
- Frame Construction
- Shingle Roof
- Vinyl Siding
Interior Spaces
- 2,716 Sq Ft Home
- Vaulted Ceiling
- Ceiling Fan
- Window Treatments
Kitchen
- Range<<rangeHoodToken>>
- <<microwave>>
- Dishwasher
- Disposal
Flooring
- Carpet
- Laminate
Bedrooms and Bathrooms
- 2 Bedrooms
- Walk-In Closet
- 2 Bathrooms
Partially Finished Basement
- Basement Fills Entire Space Under The House
- Basement Window Egress
Home Security
Outdoor Features
- Deck
Schools
- Centennial Elementary School
- Horizon Middle School
- Century High School
Utilities
- Forced Air Heating and Cooling System
- Heating System Uses Natural Gas
- High Speed Internet
- Phone Available
- Cable TV Available
Listing and Financial Details
- Assessor Parcel Number 1415001095
Community Details
Overview
- Association fees include snow removal
Pet Policy
- Pets Allowed
Security
- Fire and Smoke Detector
Ownership History
Purchase Details
Home Financials for this Owner
Home Financials are based on the most recent Mortgage that was taken out on this home.Purchase Details
Home Financials for this Owner
Home Financials are based on the most recent Mortgage that was taken out on this home.Purchase Details
Home Financials for this Owner
Home Financials are based on the most recent Mortgage that was taken out on this home.Purchase Details
Home Financials for this Owner
Home Financials are based on the most recent Mortgage that was taken out on this home.Purchase Details
Home Financials for this Owner
Home Financials are based on the most recent Mortgage that was taken out on this home.Purchase Details
Home Financials for this Owner
Home Financials are based on the most recent Mortgage that was taken out on this home.Similar Homes in Bismarck, ND
Home Values in the Area
Average Home Value in this Area
Purchase History
| Date | Type | Sale Price | Title Company |
|---|---|---|---|
| Warranty Deed | $314,000 | North Dakota Guaranty & Title | |
| Warranty Deed | $236,000 | North Dakota Guaranty & Ttl | |
| Warranty Deed | $223,000 | Bismarck Title Company | |
| Interfamily Deed Transfer | -- | None Available | |
| Warranty Deed | $204,500 | Bismarck Title Co | |
| Warranty Deed | $154,500 | Nd Guaranty Title Co |
Mortgage History
| Date | Status | Loan Amount | Loan Type |
|---|---|---|---|
| Previous Owner | $188,800 | New Conventional | |
| Previous Owner | $223,000 | VA | |
| Previous Owner | $192,000 | Purchase Money Mortgage | |
| Previous Owner | $163,600 | New Conventional | |
| Previous Owner | $30,000 | Credit Line Revolving | |
| Previous Owner | $74,300 | New Conventional | |
| Previous Owner | $13,500 | Credit Line Revolving | |
| Previous Owner | $60,000 | New Conventional |
Property History
| Date | Event | Price | Change | Sq Ft Price |
|---|---|---|---|---|
| 09/13/2024 09/13/24 | Sold | -- | -- | -- |
| 08/15/2024 08/15/24 | Pending | -- | -- | -- |
| 08/05/2024 08/05/24 | For Sale | $322,000 | +36.4% | $152 / Sq Ft |
| 03/27/2020 03/27/20 | Sold | -- | -- | -- |
| 02/20/2020 02/20/20 | Pending | -- | -- | -- |
| 12/05/2019 12/05/19 | For Sale | $236,000 | +5.8% | $116 / Sq Ft |
| 01/06/2017 01/06/17 | Sold | -- | -- | -- |
| 11/09/2016 11/09/16 | Pending | -- | -- | -- |
| 10/04/2016 10/04/16 | For Sale | $223,000 | +9.0% | $110 / Sq Ft |
| 11/14/2013 11/14/13 | Sold | -- | -- | -- |
| 10/11/2013 10/11/13 | Pending | -- | -- | -- |
| 08/22/2013 08/22/13 | For Sale | $204,500 | -- | $75 / Sq Ft |
Tax History Compared to Growth
Tax History
| Year | Tax Paid | Tax Assessment Tax Assessment Total Assessment is a certain percentage of the fair market value that is determined by local assessors to be the total taxable value of land and additions on the property. | Land | Improvement |
|---|---|---|---|---|
| 2024 | $2,816 | $131,200 | $23,400 | $107,800 |
| 2023 | $3,266 | $131,200 | $23,400 | $107,800 |
| 2022 | $2,945 | $123,650 | $23,400 | $100,250 |
| 2021 | $2,807 | $111,000 | $21,000 | $90,000 |
| 2020 | $2,726 | $111,000 | $21,000 | $90,000 |
| 2019 | $2,653 | $111,000 | $0 | $0 |
| 2018 | $2,409 | $111,000 | $21,000 | $90,000 |
| 2017 | $2,028 | $107,150 | $21,000 | $86,150 |
| 2016 | $2,028 | $107,150 | $14,400 | $92,750 |
| 2014 | -- | $98,150 | $0 | $0 |
Agents Affiliated with this Home
-
Becky Aadnes
B
Seller's Agent in 2024
Becky Aadnes
Better Homes and Gardens Real Estate Alliance Group
(701) 226-8933
8 in this area
105 Total Sales
-
Karin Haskell
K
Buyer's Agent in 2024
Karin Haskell
Better Homes and Gardens Real Estate Alliance Group
(701) 471-3508
4 in this area
208 Total Sales
-
AUSTIN MUTH

Seller's Agent in 2020
AUSTIN MUTH
GENESIS REALTY, LLC
(701) 226-3748
2 in this area
123 Total Sales
-
K
Seller's Agent in 2017
KIRSTIN WILHELM
Keller Williams Inspire Realty
-
A
Seller's Agent in 2013
ANN TROM
Better Homes and Gardens Real Estate Alliance Group
Map
Source: Bismarck Mandan Board of REALTORS®
MLS Number: 3321237
APN: 1415-001-095
- 3916 Lockport St
- 3333 Montreal St Unit 305
- 4100 Coleman St Unit 2
- 935 Mahone Ave
- 3152 Manitoba Ln
- 526 Versailles Ave
- 408 E Brandon Dr
- 3000 N 4th St Unit 127
- 2900 N 4th St Unit 212
- 315 Versailles Ave
- 219 E Calgary Ave
- 3020 Manitoba Ln
- 2925 Manitoba Ln
- 212 Estevan Dr
- 2903 Manitoba Ln
- 201 E Brandon Dr
- 3048 Ontario Ln
- 1724 Calgary Loop
- 102 E Edmonton Dr
- 3207 Aspen Ln
