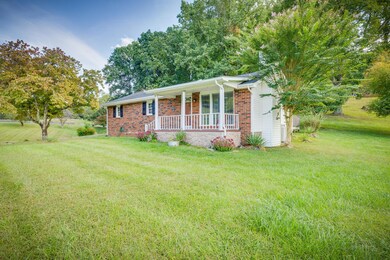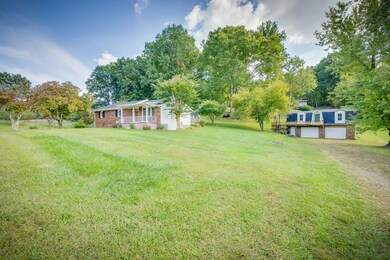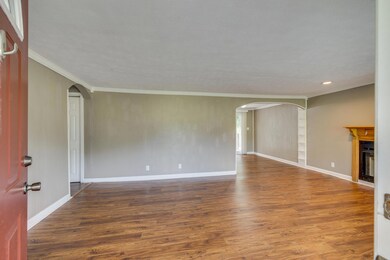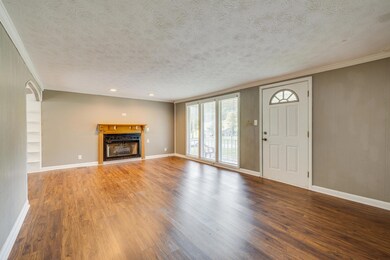
728 Chadwell Rd Kingsport, TN 37660
Bloomingdale NeighborhoodEstimated Value: $209,000 - $266,000
Highlights
- Garage Apartment
- Workshop
- Eat-In Kitchen
- No HOA
- Front Porch
- Double Pane Windows
About This Home
As of March 2024Back on the market due to no fault of seller! Discover the perfect blend of charm and functionality with this adorable 3-bedroom, 1 bathroom ranch featuring a covered front porch to enjoy the pasture views. Step inside to find an open kitchen and dining area that effortlessly accommodates gatherings and family meals.
Enjoy the beauty of nature from the back deck, ideal for relaxing or entertaining guests. But that's not all - this property also includes a separate 600 +/- sq ft apartment over the detached 2-car garage! Complete with an open kitchen & living room, bedroom, and bath! It presents endless possibilities for welcoming guests, hosting extended family, or earning rental income.
This home is truly a haven for those seeking a comfortable and versatile living space. With its relaxing exterior, spacious interiors, and the additional apartment, it's an opportunity you won't want to miss.
Home Details
Home Type
- Single Family
Est. Annual Taxes
- $748
Year Built
- Built in 1955
Lot Details
- 0.71 Acre Lot
- Level Lot
- Property is in good condition
- Property is zoned Rs
Parking
- 2 Car Garage
- Garage Apartment
- Gravel Driveway
Home Design
- Brick Exterior Construction
- Block Foundation
- Wood Walls
- Shingle Roof
Interior Spaces
- 1,056 Sq Ft Home
- 1-Story Property
- Paneling
- Double Pane Windows
- Insulated Windows
- Living Room with Fireplace
- Workshop
- Crawl Space
- Washer and Electric Dryer Hookup
Kitchen
- Eat-In Kitchen
- Range
- Laminate Countertops
Flooring
- Carpet
- Laminate
Bedrooms and Bathrooms
- 3 Bedrooms
- 1 Full Bathroom
Home Security
- Storm Doors
- Fire and Smoke Detector
Outdoor Features
- Shed
- Front Porch
Schools
- Ketron Elementary And Middle School
- West Ridge High School
Utilities
- Cooling Available
- Heat Pump System
- Septic Tank
- Cable TV Available
Community Details
- No Home Owners Association
- L T Ketron Farm Subdivision
Listing and Financial Details
- Assessor Parcel Number 014 050.00
Ownership History
Purchase Details
Home Financials for this Owner
Home Financials are based on the most recent Mortgage that was taken out on this home.Purchase Details
Home Financials for this Owner
Home Financials are based on the most recent Mortgage that was taken out on this home.Similar Homes in Kingsport, TN
Home Values in the Area
Average Home Value in this Area
Purchase History
| Date | Buyer | Sale Price | Title Company |
|---|---|---|---|
| Peake Erikah | $245,000 | Evergreen Title | |
| Ketron Lymon D | $60,000 | None Available |
Mortgage History
| Date | Status | Borrower | Loan Amount |
|---|---|---|---|
| Open | Peake Erikah | $240,562 | |
| Previous Owner | Ketron Lymon D | $51,000 | |
| Previous Owner | Samuel Ketron Alfred | $60,000 |
Property History
| Date | Event | Price | Change | Sq Ft Price |
|---|---|---|---|---|
| 03/21/2024 03/21/24 | Sold | $245,000 | 0.0% | $232 / Sq Ft |
| 02/10/2024 02/10/24 | Pending | -- | -- | -- |
| 12/12/2023 12/12/23 | Price Changed | $245,000 | -2.0% | $232 / Sq Ft |
| 09/21/2023 09/21/23 | For Sale | $250,000 | -- | $237 / Sq Ft |
Tax History Compared to Growth
Tax History
| Year | Tax Paid | Tax Assessment Tax Assessment Total Assessment is a certain percentage of the fair market value that is determined by local assessors to be the total taxable value of land and additions on the property. | Land | Improvement |
|---|---|---|---|---|
| 2024 | $748 | $29,950 | $2,950 | $27,000 |
| 2023 | $721 | $29,950 | $2,950 | $27,000 |
| 2022 | $721 | $29,950 | $2,950 | $27,000 |
| 2021 | $721 | $29,950 | $2,950 | $27,000 |
| 2020 | $726 | $29,950 | $2,950 | $27,000 |
| 2019 | $726 | $28,250 | $2,950 | $25,300 |
| 2018 | $720 | $28,250 | $2,950 | $25,300 |
| 2017 | $720 | $28,250 | $2,950 | $25,300 |
| 2016 | $655 | $25,450 | $2,950 | $22,500 |
| 2014 | $587 | $25,465 | $0 | $0 |
Agents Affiliated with this Home
-
B.J. WALSH

Seller's Agent in 2024
B.J. WALSH
Blue Ridge Properties
(423) 782-8782
18 in this area
221 Total Sales
-
Candice Heath
C
Buyer's Agent in 2024
Candice Heath
Greater Impact Realty Jonesborough
(423) 444-3648
4 in this area
75 Total Sales
Map
Source: Tennessee/Virginia Regional MLS
MLS Number: 9957145
APN: 014-050.00
- 536 Chadwell Rd
- 105 London Pvt Dr
- 22 & 23 Spring Valley Cir
- 583 Fleming Rd
- 309 Crystal View St
- 205 Crystal View St
- 295 Ernie Dr
- 228 Ernie Dr
- 136 Holcomb St
- 2908 Bloomingdale Rd
- 300 Gale Ave
- Tbd Circle St
- Lot 19 Page St
- Tbd Page St
- 741 Hedge Dr
- Tbd Fairbanks St
- 3340 Cardinal St
- 2114 Bloomingdale Rd
- 3353 Bloomingdale Rd
- 200 Packing House Rd
- 728 Chadwell Rd
- 736 Chadwell Rd
- 5036 Randall St
- 737 Chadwell Rd
- 733 Chadwell Rd
- 700 Chadwell Rd
- 5023 Randall St
- 793 Chadwell Rd
- 5015 Randall St
- 725 Chadwell Rd
- 735 Chadwell Rd
- 636 Chadwell Rd
- 637 Chadwell Rd
- 812 Chadwell Rd
- 5048 Andrew St
- 635 Chadwell Rd
- 801 Chadwell Rd
- 631 Chadwell Rd
- 725 Chadwell Rd
- 805 Chadwell Rd






