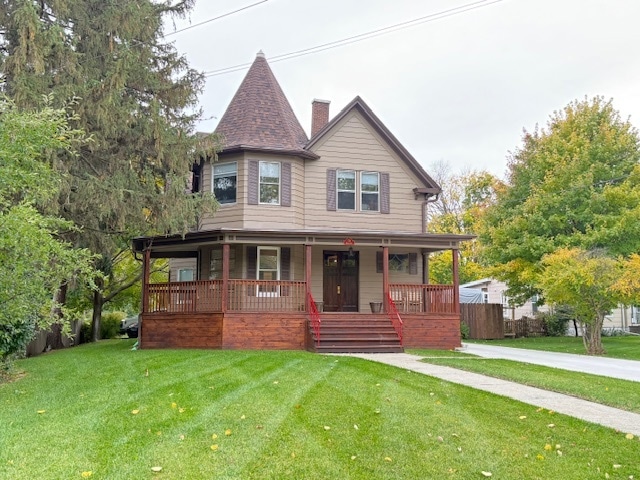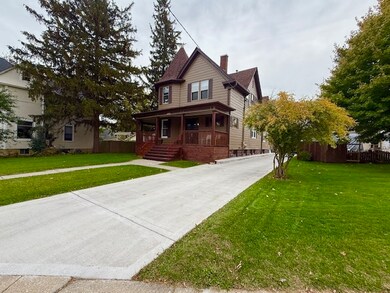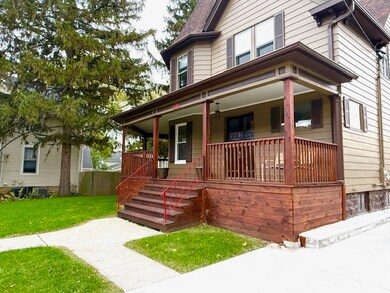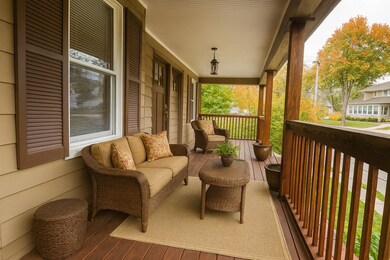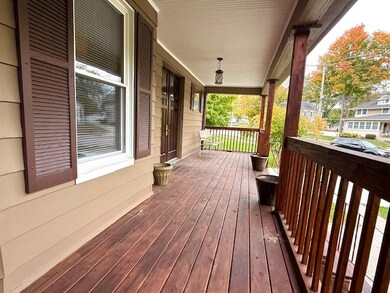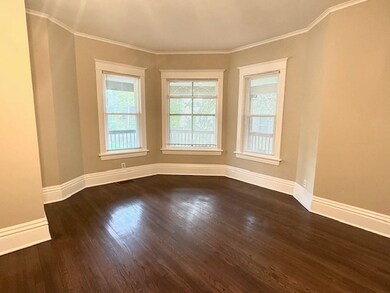728 Dekalb Ave Unit 1 Sycamore, IL 60178
2
Beds
1
Bath
1,132
Sq Ft
--
Built
Highlights
- Wood Flooring
- Formal Dining Room
- Historic or Period Millwork
- Mud Room
- Porch
- Laundry Room
About This Home
This charming first-floor rental blends classic character with modern comfort. Featuring 2 bedrooms and 1 bath, this spacious home showcases beautiful hardwood floors throughout and a large butler's pantry just off the kitchen - perfect for extra storage or meal prep. Enjoy quiet mornings or evening relaxation on the huge front porch, and take advantage of the 2-car garage for convenient parking and added space. Washer and dryer are included, making daily living even easier. Located near downtown Sycamore, parks, and local restaurants, this home offers both charm and convenience in one inviting package.
Property Details
Home Type
- Multi-Family
Parking
- 2 Car Garage
- Driveway
Home Design
- Property Attached
- Entry on the 1st floor
- Brick Foundation
- Stone Foundation
- Asphalt Roof
Interior Spaces
- 1,132 Sq Ft Home
- 1-Story Property
- Historic or Period Millwork
- Ceiling Fan
- Wood Burning Fireplace
- Mud Room
- Family Room
- Living Room with Fireplace
- Formal Dining Room
- Carbon Monoxide Detectors
Kitchen
- Range
- Portable Dishwasher
Flooring
- Wood
- Vinyl
Bedrooms and Bathrooms
- 2 Bedrooms
- 2 Potential Bedrooms
- 1 Full Bathroom
Laundry
- Laundry Room
- Dryer
- Washer
Schools
- Sycamore High School
Utilities
- Forced Air Heating and Cooling System
- Heating System Uses Natural Gas
- 100 Amp Service
- Cable TV Available
Additional Features
- Porch
- Lot Dimensions are 57x252x58x217
Listing and Financial Details
- Security Deposit $1,700
- Property Available on 10/30/25
- Rent includes scavenger, exterior maintenance, lawn care, snow removal
- 12 Month Lease Term
Community Details
Amenities
- Laundry Facilities
Pet Policy
- No Pets Allowed
Map
Source: Midwest Real Estate Data (MRED)
MLS Number: 12507643
Nearby Homes
- 822 Dekalb Ave
- 410 Stark Ave
- 717 Edward St
- 419 W Ottawa St
- 740 W State St
- 916 Albert Ave
- 521 Victor St
- 412 W Elm St
- 732 Park Ave
- 660 South Ave
- 1018 Dekalb Ave
- 234 Charles St
- 224 S Maple St
- 329 W Exchange St
- Lot 1 Route 23
- 1936 Galloway Ct
- 1929 Galloway Ct
- 113 E Ottawa St
- 211 E Ottawa St
- 966 Constance Ln
- 128 N Cross St Unit 128 N. Cross
- 441 W Exchange St Unit 1
- 330 W Sycamore St Unit 2E
- 330 W Sycamore St Unit 3W
- 326 S Walnut St Unit UPPER
- 344 N Main St
- 473 E Elm St
- 2675 Sycamore Rd
- 1600 N 14th St
- 230 Mcmillan Ct
- 400 E Hillcrest Dr Unit 205
- 807 Ridge Dr
- 688 Fox Hollow
- 808 Ridge Dr
- 809 Edgebrook Dr
- 325 N 7th St
- 827 W Hillcrest Dr
- 408 Oak St
- 908 Greenbrier Rd
- 132 N 3rd St
