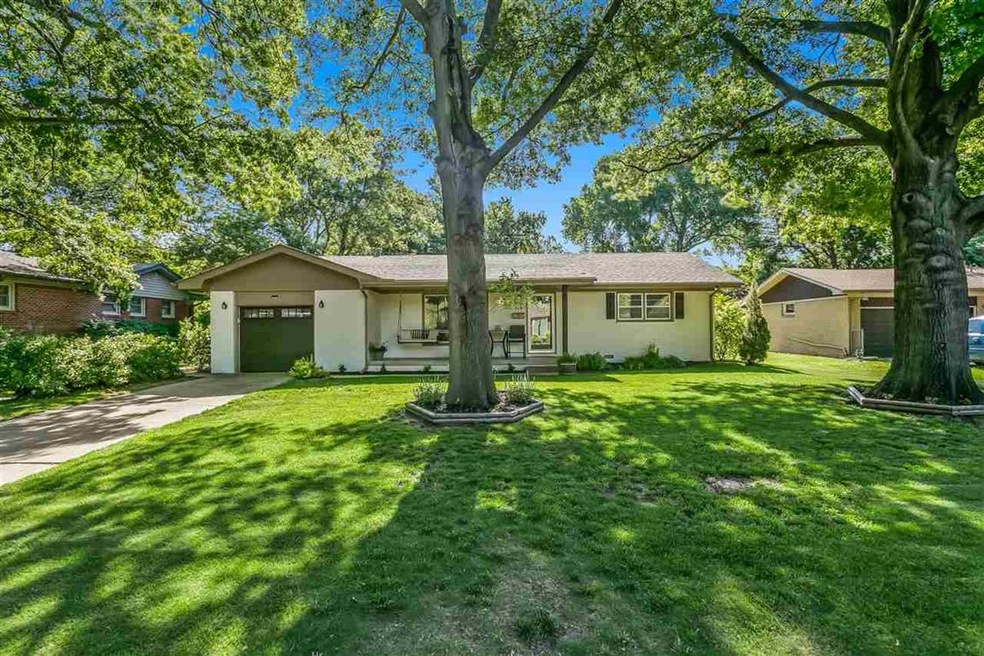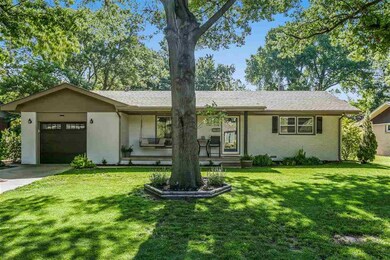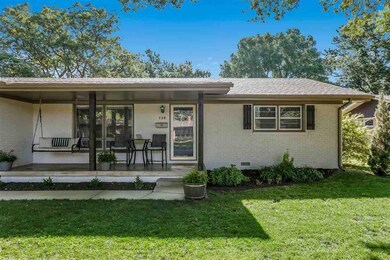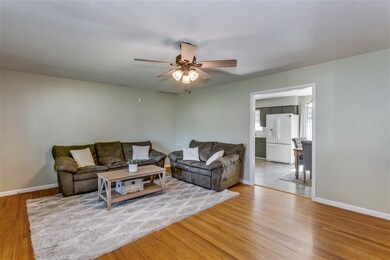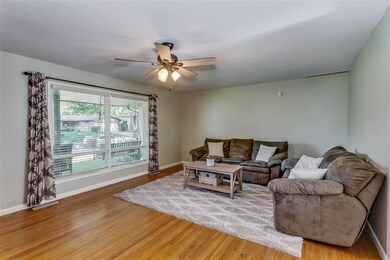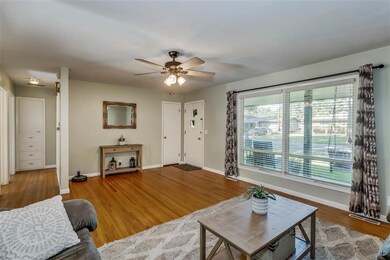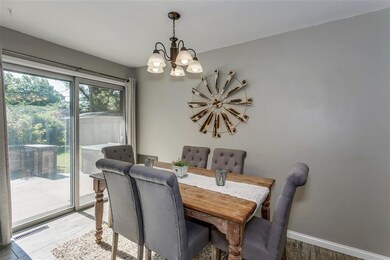
728 N Crestline St Wichita, KS 67212
Westlink NeighborhoodEstimated Value: $193,000 - $200,795
Highlights
- Ranch Style House
- 1 Car Attached Garage
- Forced Air Heating and Cooling System
- Wood Flooring
- Laundry Room
- Ceiling Fan
About This Home
As of July 2020Showings start Friday June 12th. Welcome to your clean, updated, move in ready home! This immaculate 2 bedroom, 2 bath home is exceptionally well maintained with pride of ownership evident throughout. Upon arriving you are greeted with matures trees, an inviting front porch, and beautiful new exterior paint. Inside you will find gorgeous original oak wood floors, freshly painted walls, and an agreeable layout with lots of natural light. The kitchen is amazing with new scratch resistant vinyl tiles, new subway tile backsplash, painted cabinets, and plenty of storage. Did we mention all appliances stay!? The hallway bath has been elegantly updated with tons of counter space and neutral colors. The 2nd bath has also been remodeled with a Maxx Spa shower! In the garage the value goes on with a new garage door, an epoxy floor coating, tons of storage above the garage door, flip up table, sliding doors, and cabinet set. Out back the appeal continues with an expansive concrete patio complete with fire pit and large fenced yard. But wait, there's more! Enjoy your custom built 12 x 16 detached shed with tons of storage and concrete floors! To fully appreciate you have to see for yourself. See you soon!
Last Agent to Sell the Property
At Home Wichita Real Estate License #00232244 Listed on: 06/10/2020
Last Buyer's Agent
Connie Oldfather
J.P. Weigand & Sons License #SP00220927

Home Details
Home Type
- Single Family
Est. Annual Taxes
- $1,520
Year Built
- Built in 1958
Lot Details
- 10,454 Sq Ft Lot
- Chain Link Fence
Home Design
- Ranch Style House
- Frame Construction
- Composition Roof
Interior Spaces
- 1,386 Sq Ft Home
- Ceiling Fan
- Wood Flooring
- Storm Doors
Kitchen
- Oven or Range
- Dishwasher
- Disposal
Bedrooms and Bathrooms
- 2 Bedrooms
- 2 Full Bathrooms
Laundry
- Laundry Room
- Laundry on main level
- 220 Volts In Laundry
Parking
- 1 Car Attached Garage
- Garage Door Opener
Outdoor Features
- Rain Gutters
Schools
- Peterson Elementary School
- Wilbur Middle School
- Northwest High School
Utilities
- Forced Air Heating and Cooling System
- Heating System Uses Gas
Community Details
- Westlink Subdivision
Listing and Financial Details
- Assessor Parcel Number 20173-134-17-0-33-05-010.00
Ownership History
Purchase Details
Home Financials for this Owner
Home Financials are based on the most recent Mortgage that was taken out on this home.Similar Homes in Wichita, KS
Home Values in the Area
Average Home Value in this Area
Purchase History
| Date | Buyer | Sale Price | Title Company |
|---|---|---|---|
| Burrough Ginger | -- | Security 1St Title |
Mortgage History
| Date | Status | Borrower | Loan Amount |
|---|---|---|---|
| Open | Burrough Ginger | $62,100 | |
| Closed | Burrough Ginger | $62,100 |
Property History
| Date | Event | Price | Change | Sq Ft Price |
|---|---|---|---|---|
| 07/02/2020 07/02/20 | Sold | -- | -- | -- |
| 06/13/2020 06/13/20 | Pending | -- | -- | -- |
| 06/10/2020 06/10/20 | For Sale | $139,975 | -- | $101 / Sq Ft |
Tax History Compared to Growth
Tax History
| Year | Tax Paid | Tax Assessment Tax Assessment Total Assessment is a certain percentage of the fair market value that is determined by local assessors to be the total taxable value of land and additions on the property. | Land | Improvement |
|---|---|---|---|---|
| 2023 | $2,111 | $17,781 | $2,450 | $15,331 |
| 2022 | $1,963 | $17,781 | $2,312 | $15,469 |
| 2021 | $1,897 | $16,664 | $2,312 | $14,352 |
| 2020 | $1,666 | $14,617 | $2,312 | $12,305 |
| 2019 | $1,528 | $13,410 | $2,312 | $11,098 |
| 2018 | $1,486 | $13,018 | $1,633 | $11,385 |
| 2017 | $1,401 | $0 | $0 | $0 |
| 2016 | $1,398 | $0 | $0 | $0 |
| 2015 | $1,388 | $0 | $0 | $0 |
| 2014 | $1,360 | $0 | $0 | $0 |
Agents Affiliated with this Home
-
Derek Walden

Seller's Agent in 2020
Derek Walden
At Home Wichita Real Estate
(316) 209-2384
5 in this area
155 Total Sales
-
Isaac Sprague

Seller Co-Listing Agent in 2020
Isaac Sprague
At Home Wichita Real Estate
(785) 614-1227
3 in this area
117 Total Sales
-
C
Buyer's Agent in 2020
Connie Oldfather
J.P. Weigand & Sons
(316) 648-8817
Map
Source: South Central Kansas MLS
MLS Number: 582316
APN: 134-17-0-33-05-010.00
- 846 N Maize Rd
- 811 N Maus Ln
- 9822 W Hardtner Ave
- 9625 W Birch Ln
- 9808 W Hickory Ln
- 909 N Maize Rd
- 9225 W Delano St
- 9711 W Par Ln
- 1134 N Denene Ln
- 9748 W 10th Ct N
- 1111 N Peterson Ave
- 1126 N Crestline Cir
- 10200 W 11th St N
- 11110 W Central Ave
- 337 N Lark Ln
- 11105 W Jennie Cir
- 9115 N Murray Ct
- 9701 W Harvest Ln
- 1117 N Lark Ln
- 1044 N Murray Ct
- 728 N Crestline St
- 736 N Crestline St
- 720 N Crestline St
- 744 N Crestline St
- 729 N Valleyview St
- 712 N Crestline St
- 721 N Valleyview St
- 727 N Crestline St
- 735 N Valleyview St
- 719 N Crestline St
- 735 N Crestline St
- 743 N Crestline St
- 743 N Valleyview St
- 711 N Valleyview St
- 750 N Crestline St
- 700 N Crestline St
- 711 N Crestline St
- 751 N Crestline St
- 751 N Valleyview St
- 701 N Valleyview St
