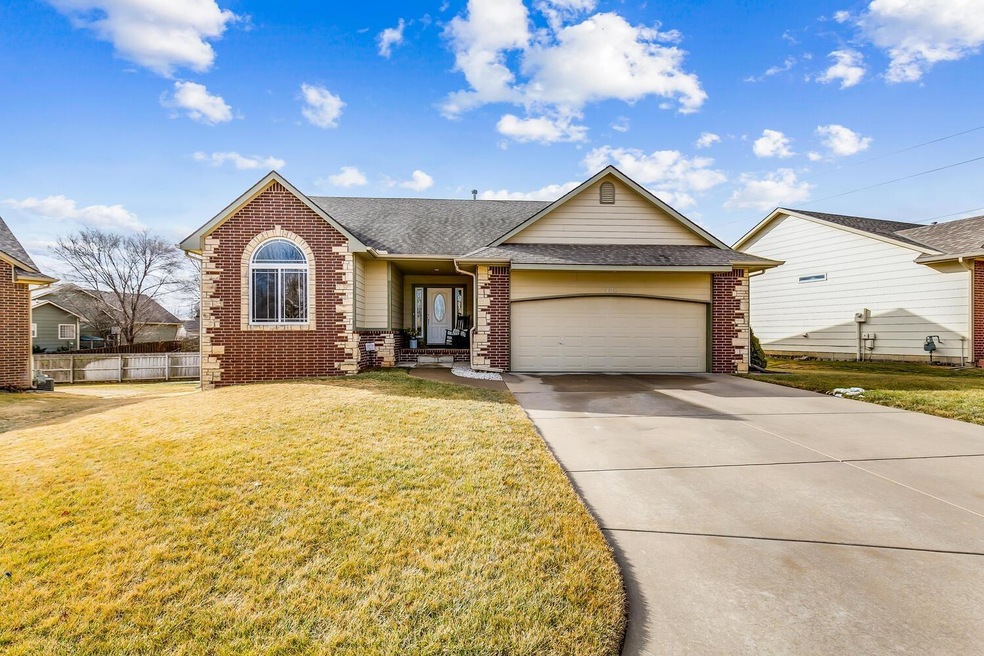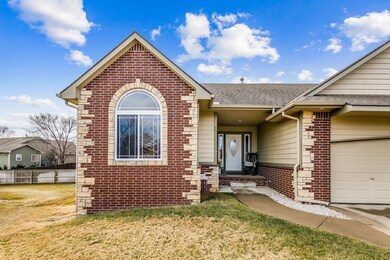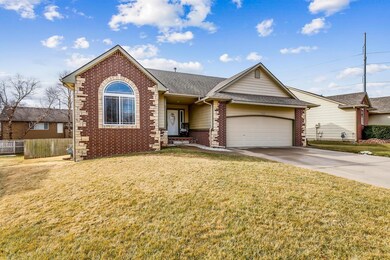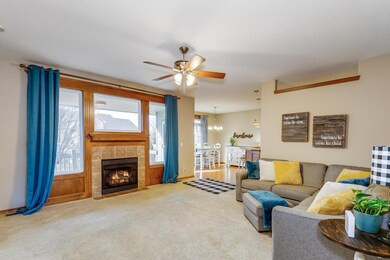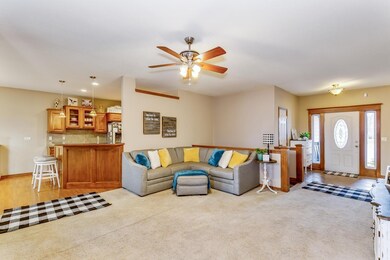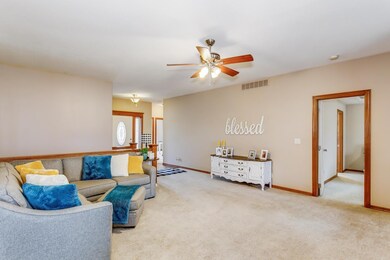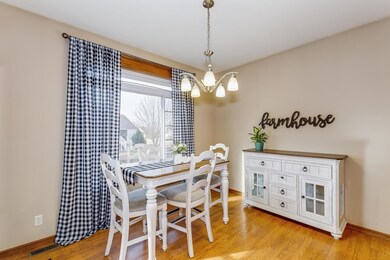
Highlights
- Community Lake
- Ranch Style House
- Community Pool
- Deck
- Game Room
- Cul-De-Sac
About This Home
As of May 2023Guiding You Home to 728 Timberleaf Circle...Spacious & open floor plan in this 4 bedroom, 3 bath Ranch home located in a quiet cul-de-sac. Amenities include: gas fireplace, plenty of sun brightening windows, main floor laundry, walk-in closets, walk-in pantry, ceilings fans, tile entry, sprinkler system, 2 car garage with keyless entry, privacy fence, deck & split bedroom plan. The Extra's are Endless - viewout basement, perfect home with plenty of space providing over 2200+ total finished sq feet. Close to community pool, playground, shopping, restaurants & high school. Move To What Moves You!
Last Agent to Sell the Property
ANITA REGIER
Coldwell Banker Plaza Real Estate License #00047878 Listed on: 02/15/2022

Last Buyer's Agent
Bob Assaf
Park Plaza Realty License #00042511
Home Details
Home Type
- Single Family
Est. Annual Taxes
- $3,464
Year Built
- Built in 2006
Lot Details
- 7,913 Sq Ft Lot
- Cul-De-Sac
- Wood Fence
- Sprinkler System
HOA Fees
- $31 Monthly HOA Fees
Home Design
- Ranch Style House
- Frame Construction
- Composition Roof
Interior Spaces
- Ceiling Fan
- Gas Fireplace
- Window Treatments
- Family Room
- Living Room with Fireplace
- Combination Kitchen and Dining Room
- Game Room
- Laminate Flooring
Kitchen
- Breakfast Bar
- Oven or Range
- Electric Cooktop
- <<microwave>>
- Dishwasher
- Laminate Countertops
- Disposal
Bedrooms and Bathrooms
- 4 Bedrooms
- Split Bedroom Floorplan
- En-Suite Primary Bedroom
- Walk-In Closet
- 3 Full Bathrooms
- Laminate Bathroom Countertops
- Dual Vanity Sinks in Primary Bathroom
- Separate Shower in Primary Bathroom
Laundry
- Laundry Room
- Laundry on main level
- Washer
- 220 Volts In Laundry
Finished Basement
- Basement Fills Entire Space Under The House
- Bedroom in Basement
- Finished Basement Bathroom
- Basement Storage
Home Security
- Home Security System
- Storm Windows
- Storm Doors
Parking
- 2 Car Attached Garage
- Garage Door Opener
Outdoor Features
- Deck
- Rain Gutters
Schools
- Tanglewood Elementary School
- Derby Middle School
- Derby High School
Utilities
- Forced Air Heating and Cooling System
- Heating System Uses Gas
Listing and Financial Details
- Assessor Parcel Number 233050310504300
Community Details
Overview
- Association fees include gen. upkeep for common ar
- $200 HOA Transfer Fee
- Timberleaf Subdivision
- Community Lake
Recreation
- Community Playground
- Community Pool
Ownership History
Purchase Details
Home Financials for this Owner
Home Financials are based on the most recent Mortgage that was taken out on this home.Similar Homes in Derby, KS
Home Values in the Area
Average Home Value in this Area
Purchase History
| Date | Type | Sale Price | Title Company |
|---|---|---|---|
| Warranty Deed | -- | Security Title Services |
Mortgage History
| Date | Status | Loan Amount | Loan Type |
|---|---|---|---|
| Open | $244,000 | New Conventional | |
| Previous Owner | $171,700 | New Conventional | |
| Previous Owner | $143,860 | New Conventional | |
| Previous Owner | $26,973 | Stand Alone Second |
Property History
| Date | Event | Price | Change | Sq Ft Price |
|---|---|---|---|---|
| 05/30/2023 05/30/23 | Sold | -- | -- | -- |
| 04/26/2023 04/26/23 | Pending | -- | -- | -- |
| 04/07/2023 04/07/23 | Price Changed | $317,000 | -2.5% | $143 / Sq Ft |
| 03/28/2023 03/28/23 | For Sale | $325,000 | +18.2% | $147 / Sq Ft |
| 03/25/2022 03/25/22 | Sold | -- | -- | -- |
| 02/18/2022 02/18/22 | Pending | -- | -- | -- |
| 02/16/2022 02/16/22 | For Sale | $275,000 | 0.0% | $124 / Sq Ft |
| 02/16/2022 02/16/22 | Pending | -- | -- | -- |
| 02/15/2022 02/15/22 | For Sale | $275,000 | -- | $124 / Sq Ft |
Tax History Compared to Growth
Tax History
| Year | Tax Paid | Tax Assessment Tax Assessment Total Assessment is a certain percentage of the fair market value that is determined by local assessors to be the total taxable value of land and additions on the property. | Land | Improvement |
|---|---|---|---|---|
| 2023 | $4,585 | $29,268 | $5,969 | $23,299 |
| 2022 | $3,694 | $26,071 | $5,635 | $20,436 |
| 2021 | $3,472 | $24,139 | $3,335 | $20,804 |
| 2020 | $3,434 | $23,437 | $3,335 | $20,102 |
| 2019 | $3,338 | $22,759 | $3,335 | $19,424 |
| 2018 | $3,172 | $21,678 | $3,266 | $18,412 |
| 2017 | $2,919 | $0 | $0 | $0 |
| 2016 | $2,758 | $0 | $0 | $0 |
| 2015 | $2,792 | $0 | $0 | $0 |
| 2014 | $4,279 | $0 | $0 | $0 |
Agents Affiliated with this Home
-
B
Seller's Agent in 2023
Bob Assaf
Park Plaza Realty
-
Dan Madrigal

Buyer's Agent in 2023
Dan Madrigal
Berkshire Hathaway PenFed Realty
(316) 990-0184
55 in this area
375 Total Sales
-
A
Seller's Agent in 2022
ANITA REGIER
Coldwell Banker Plaza Real Estate
Map
Source: South Central Kansas MLS
MLS Number: 607442
APN: 233-05-0-31-05-043.00
- 420 N Valley Stream Dr
- 418 N Walnut Creek Dr
- 424 N Walnut Creek Dr
- 316 E Timber Creek St
- 2418 E Madison Ave
- 407 N Stonegate Cir
- 0 E Timber Lane St
- 1013 N Beau Jardin St
- 1125 N Raintree Dr
- 1718 E Pinion Rd
- 2570 Spring Meadows Ct
- 2576 Spring Meadows Ct
- 2582 Spring Meadows Ct
- 1707 E Cresthill Rd
- 2552 Spring Meadows Ct
- 626 N Oak Forest Rd
- 101 S Rock Rd
- 301 S Rock Rd
- 329 N Sarah Ct
- 323 N Sarah Ct
