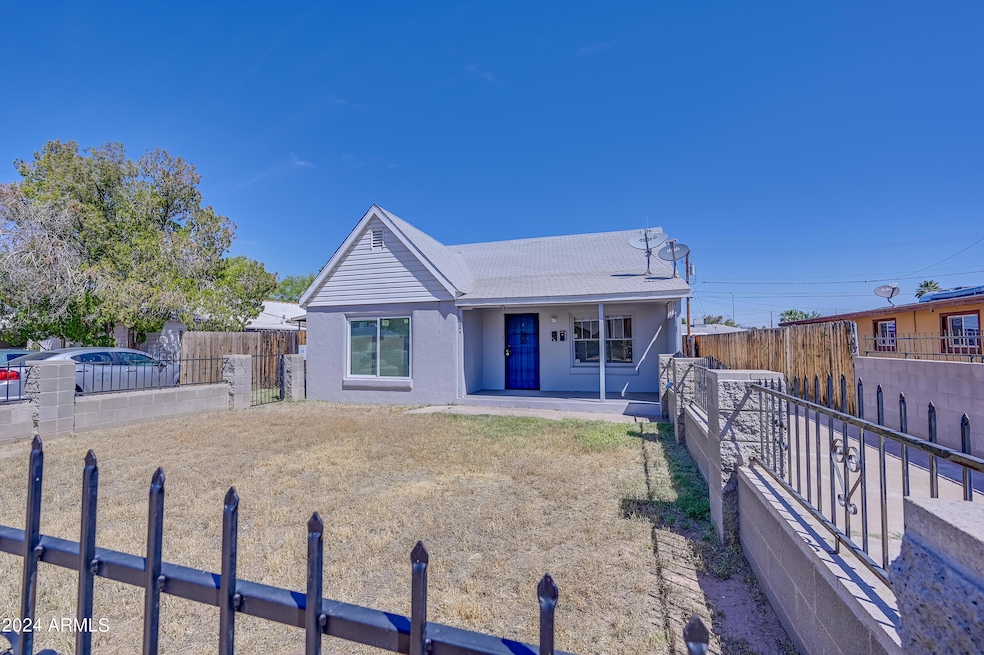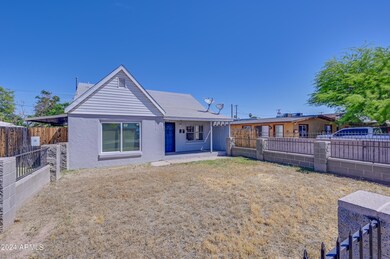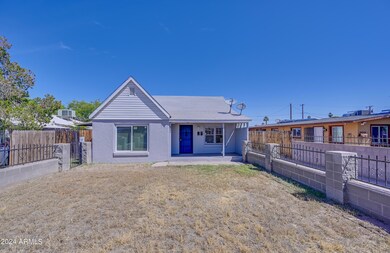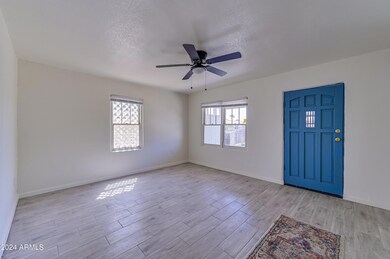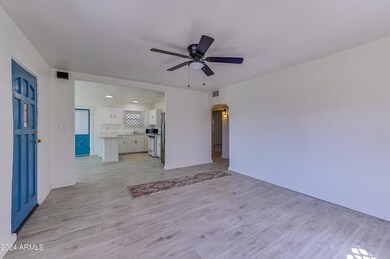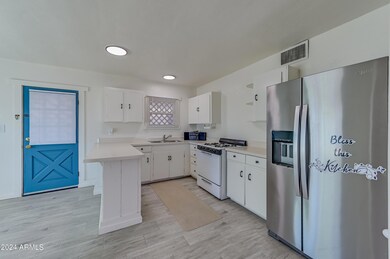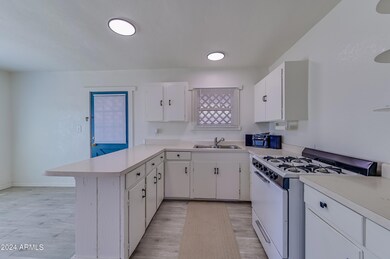
728 W 1st Place Mesa, AZ 85201
West Main NeighborhoodHighlights
- Central Air
- Concrete Flooring
- Heat Pump System
- Franklin at Brimhall Elementary School Rated A
About This Home
As of July 2024This duplex in Mesa offers two lightly updated units, each with a 2 bed 1 bath layout, both vacant and ready to perform at market rent. Units are detached with no shared walls. Utilities are metered separately for electric and gas. Both units offer private outdoor spaces and come fully equipped with appliances. Front unit includes a 2 car garage.Located near the 202, 60 and many attractions such as the Cubs spring training facility this duplex is ideal for investors or owner-occupants looking to subsidize their mortgage with rental income .
Last Agent to Sell the Property
City to City Commercial License #SA681688000 Listed on: 04/30/2024
Property Details
Home Type
- Multi-Family
Est. Annual Taxes
- $629
Year Built
- Built in 1950
Home Design
- Composition Roof
- Block Exterior
- Stucco
Flooring
- Concrete Flooring
Parking
- 2 Open Parking Spaces
- 6 Parking Spaces
- Carport
- Over 1 Space Per Unit
Schools
- Emerson Elementary School
- Carson Junior High Middle School
- Westwood High School
Utilities
- Central Air
- Heat Pump System
Listing and Financial Details
- The owner pays for trash collection, water, sewer
- Assessor Parcel Number 135-57-092
Community Details
Overview
- 2 Buildings
- 2 Units
- Building Dimensions are 0.16 acres / 6,970 sqft
Building Details
- Operating Expense $629
Ownership History
Purchase Details
Home Financials for this Owner
Home Financials are based on the most recent Mortgage that was taken out on this home.Purchase Details
Purchase Details
Similar Homes in Mesa, AZ
Home Values in the Area
Average Home Value in this Area
Purchase History
| Date | Type | Sale Price | Title Company |
|---|---|---|---|
| Warranty Deed | $375,000 | American Title Service Agency | |
| Warranty Deed | $100,000 | Lawyers Title Of Arizona Inc | |
| Interfamily Deed Transfer | -- | Land Title Agency |
Mortgage History
| Date | Status | Loan Amount | Loan Type |
|---|---|---|---|
| Open | $337,500 | New Conventional |
Property History
| Date | Event | Price | Change | Sq Ft Price |
|---|---|---|---|---|
| 07/26/2024 07/26/24 | Sold | $375,000 | 0.0% | $370 / Sq Ft |
| 06/25/2024 06/25/24 | Price Changed | $375,000 | -8.5% | $370 / Sq Ft |
| 04/30/2024 04/30/24 | For Sale | $410,000 | -- | $405 / Sq Ft |
Tax History Compared to Growth
Tax History
| Year | Tax Paid | Tax Assessment Tax Assessment Total Assessment is a certain percentage of the fair market value that is determined by local assessors to be the total taxable value of land and additions on the property. | Land | Improvement |
|---|---|---|---|---|
| 2025 | $694 | $7,074 | -- | -- |
| 2024 | $629 | $6,737 | -- | -- |
| 2023 | $629 | $24,260 | $4,850 | $19,410 |
| 2022 | $615 | $18,700 | $3,740 | $14,960 |
| 2021 | $629 | $16,730 | $3,340 | $13,390 |
| 2020 | $621 | $15,950 | $3,190 | $12,760 |
| 2019 | $577 | $13,830 | $2,760 | $11,070 |
| 2018 | $552 | $10,470 | $2,090 | $8,380 |
| 2017 | $535 | $8,200 | $1,640 | $6,560 |
| 2016 | $525 | $8,050 | $1,610 | $6,440 |
| 2015 | $495 | $8,230 | $1,640 | $6,590 |
Agents Affiliated with this Home
-
Colton Aurich
C
Seller's Agent in 2024
Colton Aurich
City to City Commercial
(480) 984-4999
1 in this area
27 Total Sales
-
Sophia Baron

Buyer's Agent in 2024
Sophia Baron
Grace CRE
(480) 375-0227
3 in this area
92 Total Sales
Map
Source: Arizona Regional Multiple Listing Service (ARMLS)
MLS Number: 6698568
APN: 135-57-092
- 755 W 2nd St
- 921 W University Dr Unit 1191
- 921 W University Dr Unit 1232
- 921 W University Dr Unit 1038
- 921 W University Dr Unit 1143
- 921 W University Dr Unit 1101
- 921 W University Dr Unit 1099
- 921 W University Dr Unit 1136
- 633 W 1st St
- 141 N Date Unit 7
- 639 W Pepper Place Unit 107
- 639 W Pepper Place Unit A102
- 639 W Pepper Place Unit 109
- 25 N Extension Rd
- 608 W 2nd Place
- 444 W Clark St
- 646 W University Dr
- 440 W 1st St
- 445 W 1st St
- 432 W 1st St
