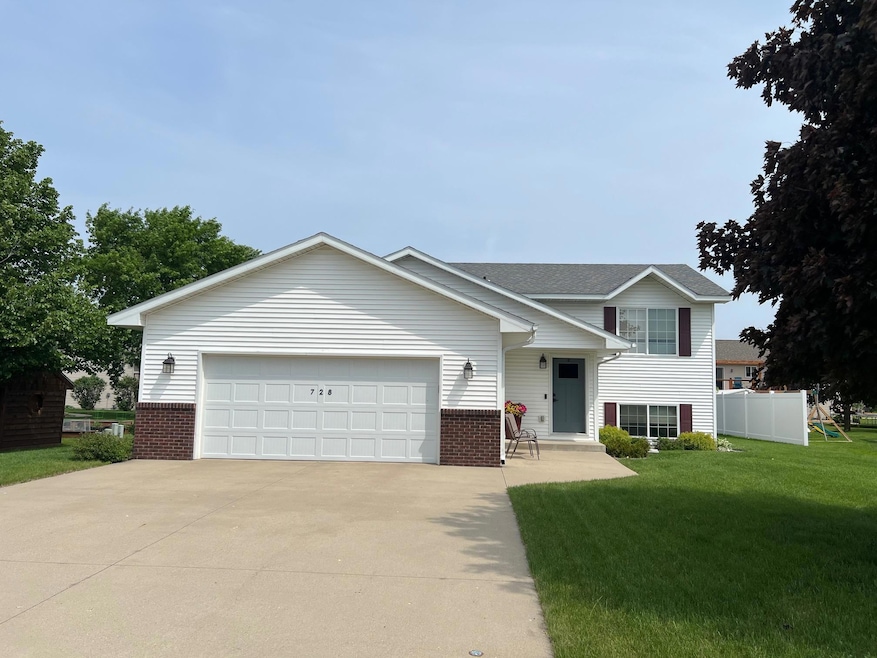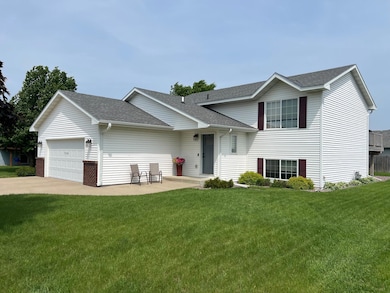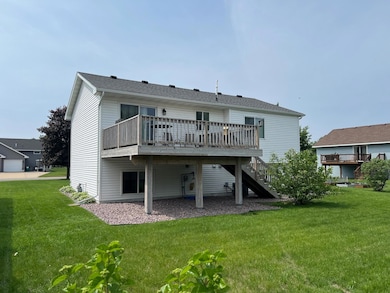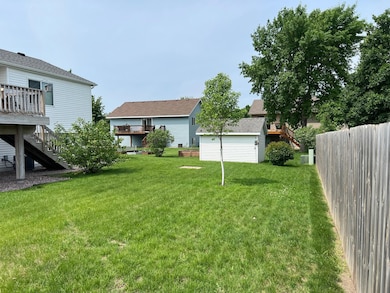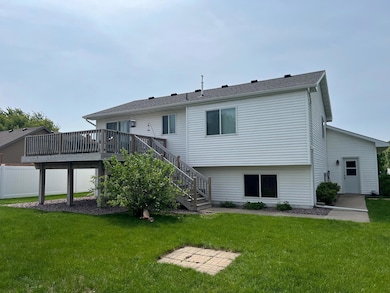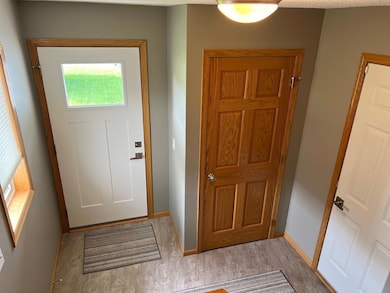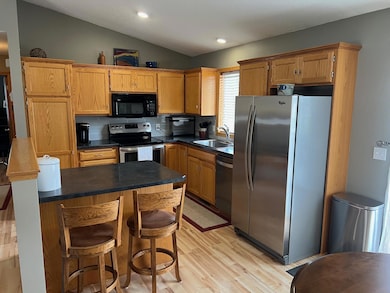
728 W 7th St Litchfield, MN 55355
Estimated payment $1,965/month
Highlights
- Deck
- 2 Car Attached Garage
- Forced Air Heating and Cooling System
- No HOA
- Living Room
- Baseboard Heating
About This Home
Awesome 4 bedroom, 2 bath Bi level built in 2002, upper level has nice open concept with big vaulted kitchen, dining, living area with center island, two good sized bedrooms on the main with walk in closets in both upper bedrooms. Upper-level bath is big with private access to master bedroom. Lower level is finished nicely with two more bedrooms and big bathroom. Home has heated insulated garage and a radon system as well. Nice private yard with big deck, storage shed and lots of mature trees. Furnace and central air are just 3 years old! Come take a look today!
Listing Agent
RE/MAX Today's Properties Brokerage Phone: 320-693-8007 Listed on: 06/02/2025

Home Details
Home Type
- Single Family
Est. Annual Taxes
- $3,280
Year Built
- Built in 2002
Lot Details
- 9,104 Sq Ft Lot
- Lot Dimensions are 76x125
Parking
- 2 Car Attached Garage
- Heated Garage
- Insulated Garage
Home Design
- Bi-Level Home
- Pitched Roof
Interior Spaces
- Family Room
- Living Room
- Basement
Kitchen
- Range
- Microwave
- Dishwasher
Bedrooms and Bathrooms
- 4 Bedrooms
Laundry
- Dryer
- Washer
Utilities
- Forced Air Heating and Cooling System
- Baseboard Heating
Additional Features
- Air Exchanger
- Deck
Community Details
- No Home Owners Association
- Northridge Estates 1St Add Subdivision
Listing and Financial Details
- Assessor Parcel Number 272706000
Map
Home Values in the Area
Average Home Value in this Area
Tax History
| Year | Tax Paid | Tax Assessment Tax Assessment Total Assessment is a certain percentage of the fair market value that is determined by local assessors to be the total taxable value of land and additions on the property. | Land | Improvement |
|---|---|---|---|---|
| 2025 | $3,280 | $267,700 | $27,200 | $240,500 |
| 2024 | $3,280 | $270,300 | $24,800 | $245,500 |
| 2023 | $3,038 | $263,300 | $24,800 | $238,500 |
| 2022 | $2,566 | $222,400 | $20,600 | $201,800 |
| 2021 | $2,600 | $186,500 | $20,600 | $165,900 |
| 2020 | $2,440 | $186,500 | $20,600 | $165,900 |
| 2019 | $1,976 | $169,600 | $20,600 | $149,000 |
| 2018 | $1,972 | $160,100 | $20,600 | $139,500 |
| 2017 | $1,798 | $161,600 | $20,600 | $141,000 |
| 2016 | $1,834 | $152,800 | $19,600 | $133,200 |
| 2015 | $1,710 | $0 | $0 | $0 |
| 2014 | $1,710 | $0 | $0 | $0 |
Property History
| Date | Event | Price | Change | Sq Ft Price |
|---|---|---|---|---|
| 07/24/2025 07/24/25 | Price Changed | $309,000 | -3.1% | $169 / Sq Ft |
| 06/17/2025 06/17/25 | Price Changed | $319,000 | -3.3% | $174 / Sq Ft |
| 06/02/2025 06/02/25 | For Sale | $329,900 | -- | $180 / Sq Ft |
Mortgage History
| Date | Status | Loan Amount | Loan Type |
|---|---|---|---|
| Closed | $60,200 | No Value Available | |
| Closed | $80,000 | No Value Available | |
| Closed | $23,742 | Future Advance Clause Open End Mortgage |
Similar Homes in Litchfield, MN
Source: NorthstarMLS
MLS Number: 6731464
APN: 27-2706000
- 712 W 8th St
- 428 Evergreen Park Blvd
- 926 N Marshall Ave
- 821 N Holcombe Ave
- 822 N Holcombe Ave
- 324 N Holcombe Ave
- 424 E 2nd St
- 321 S Armstrong Ave
- 403 S Armstrong Ave
- 426 S Armstrong Ave
- 527 E South St
- 722 E 4th St
- 215 E Butler St
- 906 S Holcombe Ave
- 925 S Holcombe Ave
- 1017 Sibley Ave S
- XXX Ames Ave
- 302 Peifer Dr
- 444 Terrace View Dr
- 662 Cottonwood Ave
- 306 N Ramsey Ave
- 1205 S Sibley Ave
- 320 Pacific Ave W Unit 3
- 44 Oak St N
- 695 Jackson Ave SW Unit 4
- 765 School Rd NW
- 45 N High Dr NW Unit 15
- 465 School Rd NW
- 245 Mn-55
- 255 6th Ave NE Unit 2
- 21 Glen St NW Unit 14
- 230 Lynn Rd SW
- 400 High St NE
- 325 Jefferson St SE
- 245 Monroe St SE
- 535 Jefferson St SE Unit 4
- 212 W James St
- 907 Dale St SW
- 1224 Sunset St SW
- 705 Century Ave SW
