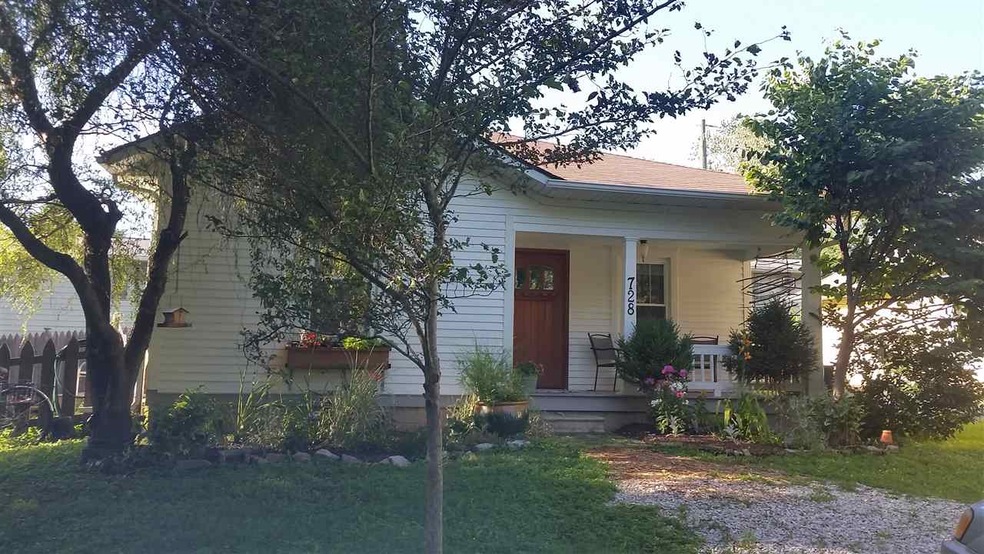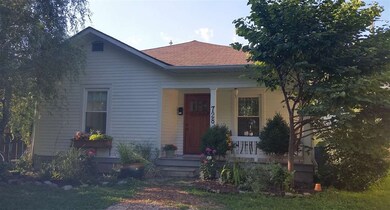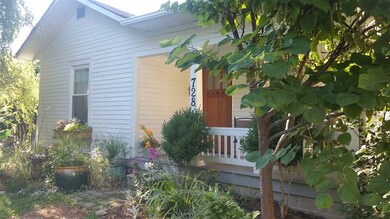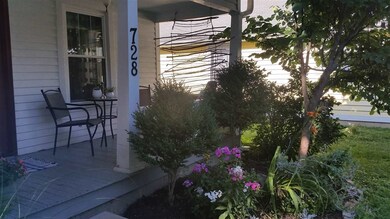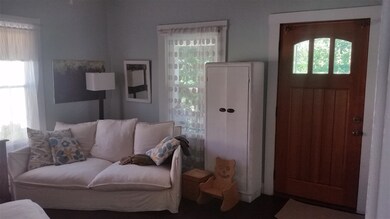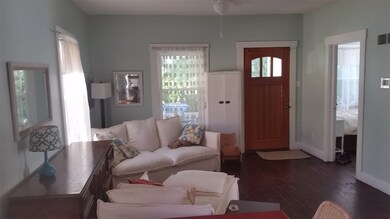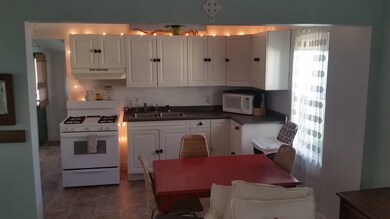
728 W Allen St Bloomington, IN 47403
McDoel Gardens NeighborhoodEstimated Value: $220,000 - $253,000
Highlights
- 0.48 Acre Lot
- Open Floorplan
- Wood Flooring
- Jackson Creek Middle School Rated A
- Backs to Open Ground
- Corner Lot
About This Home
As of September 2015Charming vintage clapboard cottage on Allen Street awaits your arrival, in the up-and-coming historic McDoel Garden neighborhood. House has been lovingly restored and boasts original wood floors, baseboards and door frames as well as high ceilings, tidy kitchen and sun-filled rooms. the furnace is newer furnace and energy-efficient windows were installed in 2013. Three bedrooms and 1.5 bathrooms provide plenty of comfort to support your lifestyle. The cedar fenced-in back yard allows room for you loved ones to play. The yard is attractively shaded by yellowwood, walnut and curly willow trees. Flowers of all types adorn the landscaping. The covered front porch lets you enjoy the season's breeze; the deck in back is ideal for entertaining. Enjoy walking on the nearby B-Line trail to shops, restaurants and the grocery store. The Allen Covenanter Greenway allows safe bicycling from home to town's East Side. This one is ready. Make 728 West Allen Street your home!
Home Details
Home Type
- Single Family
Est. Annual Taxes
- $804
Year Built
- Built in 1925
Lot Details
- 0.48 Acre Lot
- Lot Dimensions are 135x156
- Backs to Open Ground
- Wood Fence
- Decorative Fence
- Corner Lot
Home Design
- Bungalow
- Shingle Roof
- Asphalt Roof
- Wood Siding
Interior Spaces
- 952 Sq Ft Home
- 1-Story Property
- Open Floorplan
- Woodwork
- Crawl Space
- Eat-In Kitchen
Flooring
- Wood
- Vinyl
Bedrooms and Bathrooms
- 3 Bedrooms
- 2 Full Bathrooms
Parking
- Stone Driveway
- Shared Driveway
Outdoor Features
- Covered patio or porch
Utilities
- Central Air
- Heating System Uses Gas
Listing and Financial Details
- Assessor Parcel Number 53-08-05-402-075.000-009
Ownership History
Purchase Details
Home Financials for this Owner
Home Financials are based on the most recent Mortgage that was taken out on this home.Purchase Details
Home Financials for this Owner
Home Financials are based on the most recent Mortgage that was taken out on this home.Purchase Details
Home Financials for this Owner
Home Financials are based on the most recent Mortgage that was taken out on this home.Similar Homes in Bloomington, IN
Home Values in the Area
Average Home Value in this Area
Purchase History
| Date | Buyer | Sale Price | Title Company |
|---|---|---|---|
| Grange Kevin C | -- | Amrock Inc | |
| Grange Kevin C | -- | None Available | |
| Houppert Andrew S | -- | None Available |
Mortgage History
| Date | Status | Borrower | Loan Amount |
|---|---|---|---|
| Open | Grange Kevin C | $96,196 | |
| Closed | Grange Kevin C | $102,600 | |
| Previous Owner | Houppert Andrew S | $72,000 | |
| Previous Owner | Houppert Andrew S | $66,500 | |
| Previous Owner | Houppert Andrew S | $10,000 |
Property History
| Date | Event | Price | Change | Sq Ft Price |
|---|---|---|---|---|
| 09/11/2015 09/11/15 | Sold | $108,000 | -7.3% | $113 / Sq Ft |
| 09/11/2015 09/11/15 | Pending | -- | -- | -- |
| 07/16/2015 07/16/15 | For Sale | $116,500 | -- | $122 / Sq Ft |
Tax History Compared to Growth
Tax History
| Year | Tax Paid | Tax Assessment Tax Assessment Total Assessment is a certain percentage of the fair market value that is determined by local assessors to be the total taxable value of land and additions on the property. | Land | Improvement |
|---|---|---|---|---|
| 2023 | $2,279 | $232,400 | $97,100 | $135,300 |
| 2022 | $1,995 | $205,800 | $84,500 | $121,300 |
| 2021 | $1,632 | $174,500 | $73,400 | $101,100 |
| 2020 | $1,456 | $161,900 | $66,100 | $95,800 |
| 2019 | $875 | $115,600 | $45,500 | $70,100 |
| 2018 | $974 | $122,500 | $57,800 | $64,700 |
| 2017 | $939 | $119,900 | $57,800 | $62,100 |
| 2016 | $849 | $114,600 | $57,800 | $56,800 |
| 2014 | $804 | $111,200 | $57,800 | $53,400 |
Agents Affiliated with this Home
-
Mike Avila

Seller's Agent in 2015
Mike Avila
Signature Realty Services, LLC
(812) 679-6782
43 Total Sales
Map
Source: Indiana Regional MLS
MLS Number: 201533634
APN: 53-08-05-402-075.000-009
- 717 W Allen St
- 704 W Allen St
- 713 W Wylie St
- 511 W Dodds St
- 1201 W Allen St
- 312 W Dodds St
- 1401 W Woodhill Dr
- 700 S College Ave
- 1006 S Walnut St
- TBD S Madison St
- 750 S Walnut St
- 339 S Fairview St
- 542 S Walnut St
- 1502 S College Ave
- 1609 W Allen St
- 614 S Lincoln St
- 539 S Washington St
- 1201 S Lincoln St
- 1205 S Lincoln St
- 1427 S Washington St
- 728 W Allen St
- 726 W Allen St
- 729 W Dixie St
- 722 W Allen St
- 727 W Dixie St
- 720 W Allen St
- 900 W Allen St
- 725 W Dixie St
- 718 W Allen St
- 723 W Allen St
- 716 W Allen St
- 715 W Dixie St
- 828 W Dixie St
- 828 W Dixie St Unit 1-8
- 726 W Dixie St
- 724 W Dixie St
- 715 W Allen St
- 722 W Dixie St
- 713 W Dixie St
- 706 W Allen St
