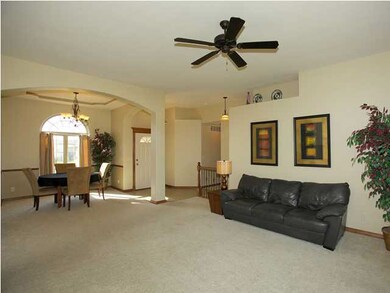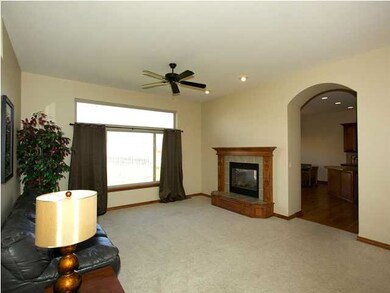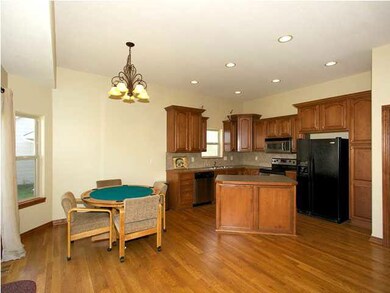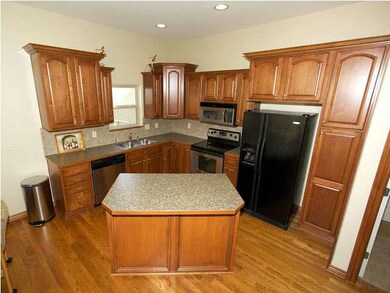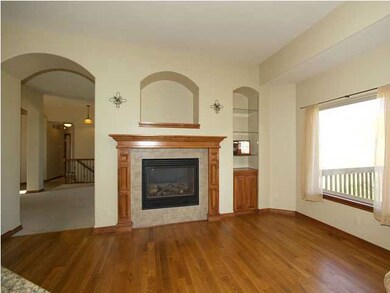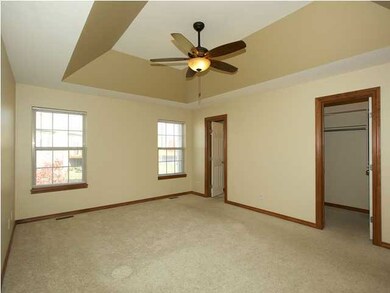
728 W Putter Ct Andover, KS 67002
Highlights
- Spa
- Fireplace in Kitchen
- Vaulted Ceiling
- Sunflower Elementary School Rated A-
- Deck
- Ranch Style House
About This Home
As of November 2021Wonderful ranch home is located in the sought after Green Valley neighborhood! Wood flooring, 2-way fireplace in living/kitchen and a beautifully decorated interior. Master bedroom has private bath with huge corner whirlpool tub, separate shower, his/her sinks, and walk-in closet with seasonal hanging space. Appealing open kitchen has great amenities for the cook in your home... center island, pantry, eating space & wood flooring. 2 additional bedrooms, both with vaulted ceilings, and a full tile bath complete the main level. The finished view out basement comes complete with a huge rec room which is perfect for entertaining guests for the big sports game! Additional basement finish includes a bedroom w/ walk-in closet & bath. This backyard is great for the outdoor lover with a deck, sprinkler system & irrigation well. Enjoy this neighborhoods wonderful amenities! Basement square footage is estimated.
Last Agent to Sell the Property
Coldwell Banker Plaza Real Estate License #00032165 Listed on: 11/10/2012

Home Details
Home Type
- Single Family
Est. Annual Taxes
- $3,843
Year Built
- Built in 2005
Lot Details
- 0.26 Acre Lot
- Cul-De-Sac
- Sprinkler System
HOA Fees
- $30 Monthly HOA Fees
Home Design
- Ranch Style House
- Frame Construction
- Composition Roof
- Masonry
Interior Spaces
- Vaulted Ceiling
- Ceiling Fan
- Two Way Fireplace
- Window Treatments
- Family Room
- Living Room with Fireplace
- Formal Dining Room
- Wood Flooring
- Storm Doors
Kitchen
- Breakfast Bar
- Oven or Range
- Electric Cooktop
- Microwave
- Dishwasher
- Kitchen Island
- Disposal
- Fireplace in Kitchen
Bedrooms and Bathrooms
- 4 Bedrooms
- En-Suite Primary Bedroom
- Walk-In Closet
- Whirlpool Bathtub
- Separate Shower in Primary Bathroom
Laundry
- Laundry Room
- Laundry on main level
Finished Basement
- Basement Fills Entire Space Under The House
- Bedroom in Basement
- Finished Basement Bathroom
Parking
- 3 Car Attached Garage
- Garage Door Opener
Outdoor Features
- Spa
- Deck
- Rain Gutters
Schools
- Sunflower Elementary School
- Andover Central Middle School
- Andover Central High School
Utilities
- Forced Air Heating and Cooling System
- Heating System Uses Gas
Community Details
Overview
- $200 HOA Transfer Fee
- Green Valley Subdivision
- Greenbelt
Recreation
- Community Playground
- Community Pool
Ownership History
Purchase Details
Home Financials for this Owner
Home Financials are based on the most recent Mortgage that was taken out on this home.Similar Homes in Andover, KS
Home Values in the Area
Average Home Value in this Area
Purchase History
| Date | Type | Sale Price | Title Company |
|---|---|---|---|
| Warranty Deed | -- | Security 1St Title Llc | |
| Quit Claim Deed | -- | Security 1St Title | |
| Deed | $427,500 | Security First Title |
Mortgage History
| Date | Status | Loan Amount | Loan Type |
|---|---|---|---|
| Open | $342,000 | New Conventional | |
| Closed | $342,000 | New Conventional |
Property History
| Date | Event | Price | Change | Sq Ft Price |
|---|---|---|---|---|
| 11/17/2021 11/17/21 | Sold | -- | -- | -- |
| 10/17/2021 10/17/21 | Pending | -- | -- | -- |
| 10/16/2021 10/16/21 | For Sale | $350,000 | +59.2% | $114 / Sq Ft |
| 02/18/2015 02/18/15 | Sold | -- | -- | -- |
| 01/16/2015 01/16/15 | Pending | -- | -- | -- |
| 12/12/2014 12/12/14 | For Sale | $219,900 | +4.8% | $76 / Sq Ft |
| 01/03/2013 01/03/13 | Sold | -- | -- | -- |
| 11/19/2012 11/19/12 | Pending | -- | -- | -- |
| 11/10/2012 11/10/12 | For Sale | $209,900 | -- | $76 / Sq Ft |
Tax History Compared to Growth
Tax History
| Year | Tax Paid | Tax Assessment Tax Assessment Total Assessment is a certain percentage of the fair market value that is determined by local assessors to be the total taxable value of land and additions on the property. | Land | Improvement |
|---|---|---|---|---|
| 2025 | $71 | $47,805 | $3,583 | $44,222 |
| 2024 | $71 | $47,298 | $2,515 | $44,783 |
| 2023 | $6,678 | $44,309 | $2,515 | $41,794 |
| 2022 | $0 | $41,112 | $2,515 | $38,597 |
| 2021 | $4,667 | $30,153 | $2,515 | $27,638 |
| 2020 | $6,007 | $29,831 | $2,400 | $27,431 |
| 2019 | $5,818 | $28,537 | $2,400 | $26,137 |
| 2018 | $5,660 | $27,707 | $2,400 | $25,307 |
| 2017 | $5,189 | $24,874 | $2,400 | $22,474 |
| 2014 | -- | $199,000 | $19,870 | $179,130 |
Agents Affiliated with this Home
-
Kelly Ball

Seller's Agent in 2021
Kelly Ball
Keller Williams Signature Partners, LLC
(316) 644-4047
9 in this area
76 Total Sales
-
Jessica Ball Dibble

Seller Co-Listing Agent in 2021
Jessica Ball Dibble
Keller Williams Signature Partners, LLC
(316) 371-3730
12 in this area
81 Total Sales
-
JENNIFER BROWN

Buyer's Agent in 2021
JENNIFER BROWN
Keller Williams Signature Partners, LLC
(316) 519-1107
3 in this area
78 Total Sales
-
Brad Minear

Seller's Agent in 2015
Brad Minear
Flint Hills Realty Company, LLC
(316) 393-2001
76 in this area
88 Total Sales
-
Amelia Sumerell

Buyer's Agent in 2015
Amelia Sumerell
Coldwell Banker Plaza Real Estate
(316) 686-7121
33 in this area
408 Total Sales
Map
Source: South Central Kansas MLS
MLS Number: 345058
APN: 304-19-0-40-10-024-00-0
- 809 W Putter Ct
- 225 S Jamestown Cir
- 255 S Jamestown Cir
- 110 Lioba Dr
- 1121 Mulberry Ct
- 316 Lexington St
- 345 S Pitchers Ct
- 324 N Lakeside Dr
- 1411 Northpointe Ct
- 217 Chaparral Ct
- 924 W Cedarwood Ct
- 539 S Deveron Dr
- 201 S Bordeulac St
- 1430 Chaumont Cir
- 307 Cypress Ct
- 123 S Sunset Dr
- 131 S Sunset Dr
- 135 S Sunset Dr
- 832 N Speyside Cir
- 221 S Shay Rd

