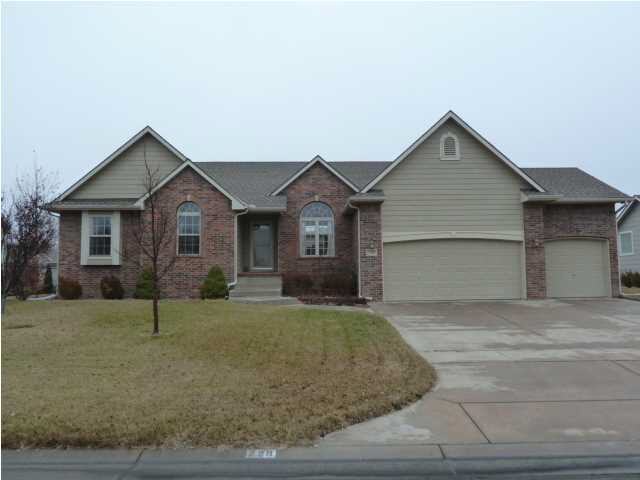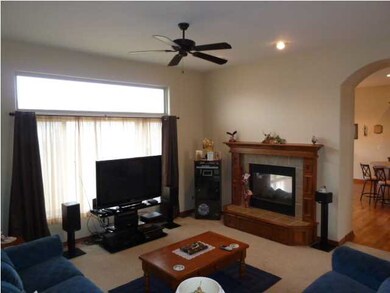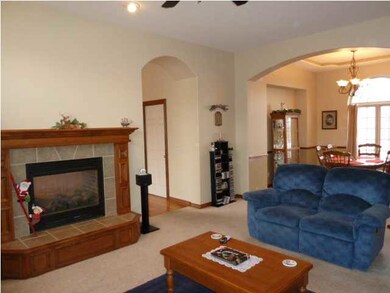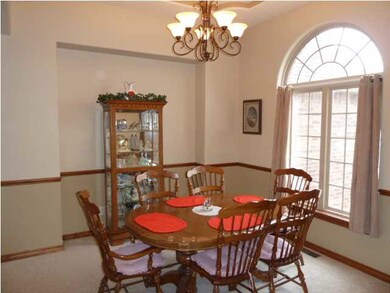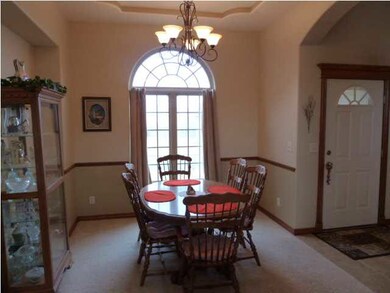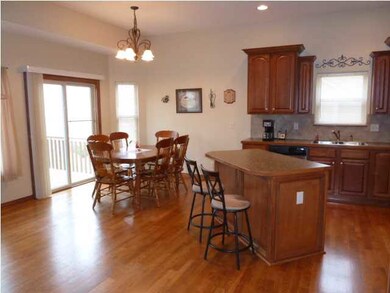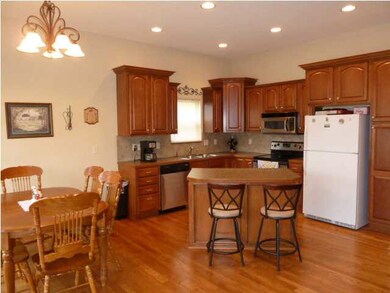
728 W Putter Ct Andover, KS 67002
Highlights
- Spa
- Fireplace in Kitchen
- Vaulted Ceiling
- Sunflower Elementary School Rated A-
- Deck
- Ranch Style House
About This Home
As of November 2021This wonderful ranch style home is located on a quiet cul-de-sac in the popular Green Valley neighborhood! The home features a fantastic open kitchen with many amenities including wood flooring, 2-way fireplace, center island, stainless steel appliances, maple cabinets and a large breakfast area. Both the living room and formal dining area also offer generous space. The master bedroom has a private bath with a huge corner whirlpool tub, separate shower, his/her sinks and tile floor. The home also offers two additional bedrooms on the main level, both with vaulted ceilings. The finished viewout basement includes a very large family room and game room area perfect for your family or entertaining guests, plus a large fourth bedroom and a third full bath. The property also includes a sprinkler system, irrigation well and a nice deck in the backyard. Just a short walk from the neighborhood pool and playground area. Andover schools!
Last Agent to Sell the Property
Flint Hills Realty Company, LLC License #00052711 Listed on: 12/12/2014
Home Details
Home Type
- Single Family
Est. Annual Taxes
- $3,549
Year Built
- Built in 2005
Lot Details
- 0.26 Acre Lot
- Cul-De-Sac
- Sprinkler System
HOA Fees
- $30 Monthly HOA Fees
Home Design
- Ranch Style House
- Frame Construction
- Composition Roof
Interior Spaces
- Vaulted Ceiling
- Ceiling Fan
- Gas Fireplace
- Window Treatments
- Family Room
- Living Room with Fireplace
- Formal Dining Room
- Wood Flooring
- Storm Doors
Kitchen
- Oven or Range
- Microwave
- Dishwasher
- Kitchen Island
- Disposal
- Fireplace in Kitchen
Bedrooms and Bathrooms
- 4 Bedrooms
- Walk-In Closet
- Whirlpool Bathtub
- Separate Shower in Primary Bathroom
Laundry
- Laundry Room
- Laundry on main level
Finished Basement
- Basement Fills Entire Space Under The House
- Bedroom in Basement
- Finished Basement Bathroom
Parking
- 3 Car Attached Garage
- Garage Door Opener
Outdoor Features
- Spa
- Deck
- Rain Gutters
Schools
- Sunflower Elementary School
- Andover Central Middle School
- Andover Central High School
Utilities
- Forced Air Heating and Cooling System
- Heating System Uses Gas
Community Details
Overview
- Association fees include gen. upkeep for common ar
- $200 HOA Transfer Fee
- Green Valley Subdivision
- Greenbelt
Recreation
- Community Playground
- Community Pool
Ownership History
Purchase Details
Home Financials for this Owner
Home Financials are based on the most recent Mortgage that was taken out on this home.Similar Homes in Andover, KS
Home Values in the Area
Average Home Value in this Area
Purchase History
| Date | Type | Sale Price | Title Company |
|---|---|---|---|
| Warranty Deed | -- | Security 1St Title Llc | |
| Quit Claim Deed | -- | Security 1St Title |
Mortgage History
| Date | Status | Loan Amount | Loan Type |
|---|---|---|---|
| Open | $342,000 | New Conventional |
Property History
| Date | Event | Price | Change | Sq Ft Price |
|---|---|---|---|---|
| 11/17/2021 11/17/21 | Sold | -- | -- | -- |
| 10/17/2021 10/17/21 | Pending | -- | -- | -- |
| 10/16/2021 10/16/21 | For Sale | $350,000 | +59.2% | $114 / Sq Ft |
| 02/18/2015 02/18/15 | Sold | -- | -- | -- |
| 01/16/2015 01/16/15 | Pending | -- | -- | -- |
| 12/12/2014 12/12/14 | For Sale | $219,900 | +4.8% | $76 / Sq Ft |
| 01/03/2013 01/03/13 | Sold | -- | -- | -- |
| 11/19/2012 11/19/12 | Pending | -- | -- | -- |
| 11/10/2012 11/10/12 | For Sale | $209,900 | -- | $76 / Sq Ft |
Tax History Compared to Growth
Tax History
| Year | Tax Paid | Tax Assessment Tax Assessment Total Assessment is a certain percentage of the fair market value that is determined by local assessors to be the total taxable value of land and additions on the property. | Land | Improvement |
|---|---|---|---|---|
| 2025 | $71 | $47,805 | $3,583 | $44,222 |
| 2024 | $71 | $47,298 | $2,515 | $44,783 |
| 2023 | $6,678 | $44,309 | $2,515 | $41,794 |
| 2022 | $0 | $41,112 | $2,515 | $38,597 |
| 2021 | $4,667 | $30,153 | $2,515 | $27,638 |
| 2020 | $6,007 | $29,831 | $2,400 | $27,431 |
| 2019 | $5,818 | $28,537 | $2,400 | $26,137 |
| 2018 | $5,660 | $27,707 | $2,400 | $25,307 |
| 2017 | $5,189 | $24,874 | $2,400 | $22,474 |
| 2014 | -- | $199,000 | $19,870 | $179,130 |
Agents Affiliated with this Home
-

Seller's Agent in 2021
Kelly Ball
Keller Williams Signature Partners, LLC
(316) 644-4047
10 in this area
80 Total Sales
-

Seller Co-Listing Agent in 2021
Jessica Ball Dibble
Keller Williams Signature Partners, LLC
(316) 371-3730
13 in this area
86 Total Sales
-

Buyer's Agent in 2021
JENNIFER BROWN
Keller Williams Signature Partners, LLC
(316) 519-1107
3 in this area
78 Total Sales
-

Seller's Agent in 2015
Brad Minear
Flint Hills Realty Company, LLC
(316) 393-2001
77 in this area
89 Total Sales
-

Buyer's Agent in 2015
Amelia Sumerell
Coldwell Banker Plaza Real Estate
(316) 686-7121
33 in this area
413 Total Sales
Map
Source: South Central Kansas MLS
MLS Number: 376688
APN: 304-19-0-40-10-024-00-0
- 809 W Putter Ct
- 606 W Douglas Ave
- 255 S Jamestown Cir
- 1121 Mulberry Ct
- 135 Chapel Dr
- 240 Bent Tree Ct
- 324 N Lakeside Dr
- 1411 Northpointe Ct
- 217 Chaparral Ct
- 937 W Cedarwood Ct
- 201 S Bordeulac St
- 1430 Chaumont Cir
- 123 S Sunset Dr
- 131 S Sunset Dr
- 135 S Sunset Dr
- 832 N Speyside Cir
- 221 S Shay Rd
- 328 E Park Place
- 419 E Park Place
- 547 N Angle Ln
